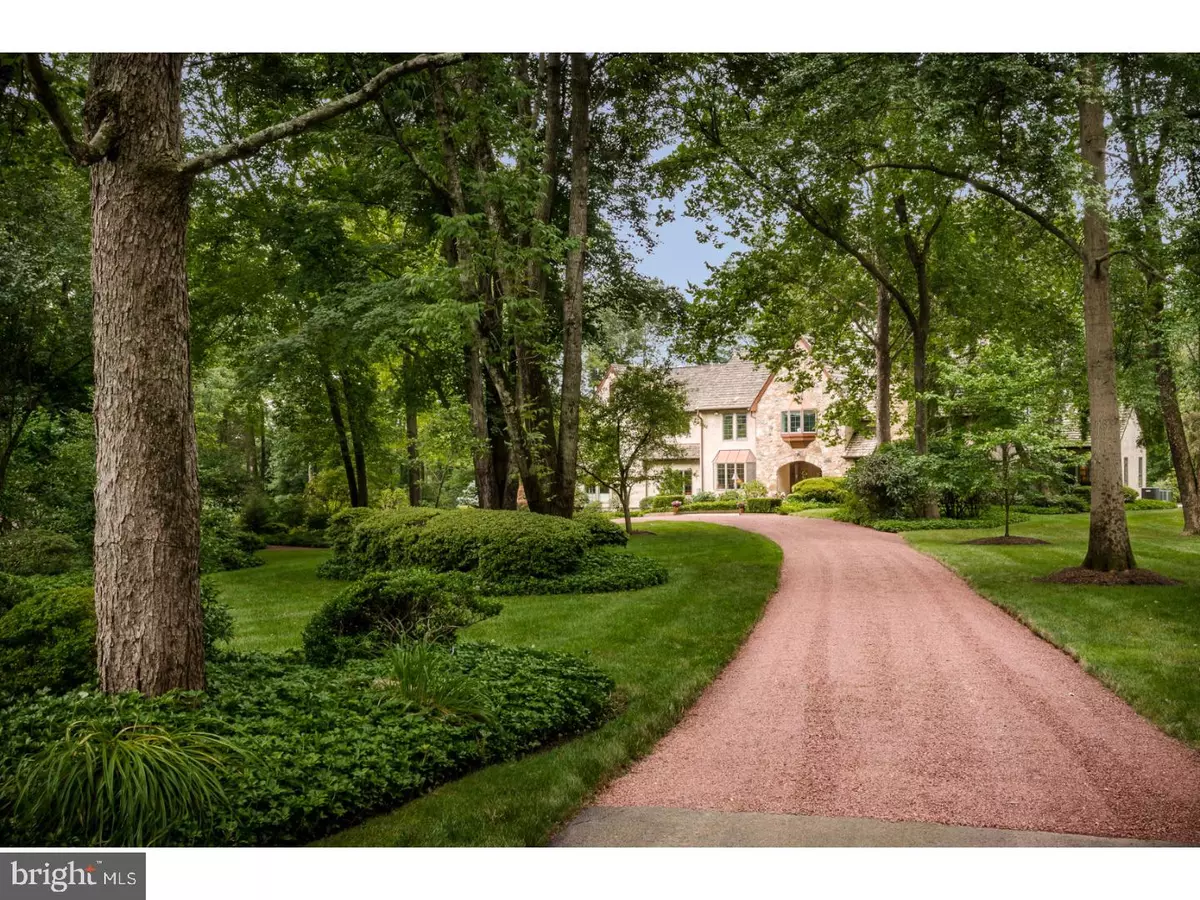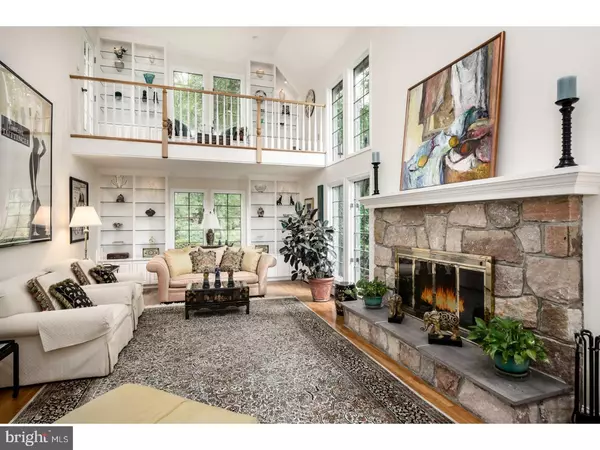$805,000
$799,000
0.8%For more information regarding the value of a property, please contact us for a free consultation.
8 APPLEWOOD DR Hopewell, NJ 08525
5 Beds
4 Baths
2.08 Acres Lot
Key Details
Sold Price $805,000
Property Type Single Family Home
Sub Type Detached
Listing Status Sold
Purchase Type For Sale
Subdivision None Available
MLS Listing ID 1000264605
Sold Date 05/15/18
Style Tudor
Bedrooms 5
Full Baths 3
Half Baths 1
HOA Y/N N
Originating Board TREND
Year Built 1986
Annual Tax Amount $28,053
Tax Year 2017
Lot Size 2.080 Acres
Acres 2.08
Property Description
In a time when many houses seem to be cut from the same mold, here's a Tudor-style home that was constructed with only the finest materials, making it a special find in a neighborhood close to Princeton. Undeniably enchanting with multiple living zones to entertain and relax, enter via a stone embellished portico with double wood doors to encounter an impressive living room with a library alcove above. Beyond, a dining room with French doors to the patio, breakfast room and family room surround the kitchen that has all the accoutrement you would expect in a home of this caliber. A study and half bath are tucked in a hall lined with two commercial grade wine coolers and a butler pantry. Front stairs lead to three bedrooms that include a lavish master suite with dressing room, study, renovated bath, outdoor space, and bedroom. A fourth bedroom is the ultimate guest room with its own bath, balcony and staircase. Grounds have been professionally hardscaped to a quality not often found with multi-tiered patios and peaceful golf views.
Location
State NJ
County Mercer
Area Hopewell Twp (21106)
Zoning VRC
Rooms
Other Rooms Living Room, Dining Room, Primary Bedroom, Sitting Room, Bedroom 2, Bedroom 3, Kitchen, Family Room, Foyer, Bedroom 1, Sun/Florida Room, Other
Interior
Interior Features Kitchen - Island, Butlers Pantry, Kitchen - Eat-In
Hot Water Natural Gas
Heating Steam, Baseboard - Hot Water
Cooling Central A/C
Flooring Wood, Tile/Brick, Marble
Fireplaces Number 2
Equipment Cooktop, Oven - Wall, Oven - Self Cleaning, Dishwasher, Refrigerator
Fireplace Y
Appliance Cooktop, Oven - Wall, Oven - Self Cleaning, Dishwasher, Refrigerator
Heat Source Natural Gas, Other
Laundry Upper Floor
Exterior
Garage Spaces 5.0
Water Access N
Roof Type Pitched
Accessibility None
Attached Garage 2
Total Parking Spaces 5
Garage Y
Building
Lot Description Level
Story 2
Sewer On Site Septic
Water Well
Architectural Style Tudor
Level or Stories 2
New Construction N
Schools
Elementary Schools Hopewell
Middle Schools Timberlane
High Schools Central
School District Hopewell Valley Regional Schools
Others
Senior Community No
Tax ID 06-00037-00004 04
Ownership Fee Simple
Read Less
Want to know what your home might be worth? Contact us for a FREE valuation!

Our team is ready to help you sell your home for the highest possible price ASAP

Bought with Deanna M Anderson • Coldwell Banker Residential Brokerage - Princeton
GET MORE INFORMATION





