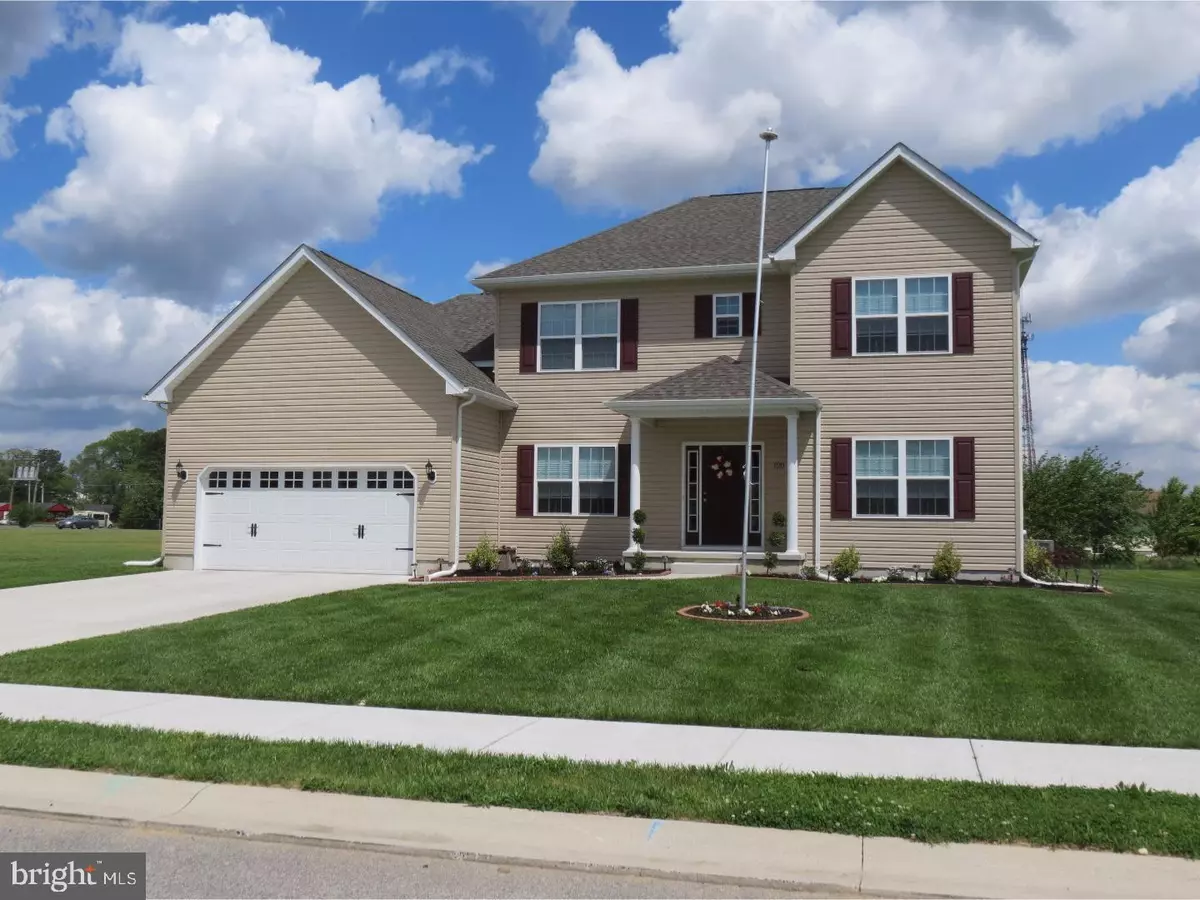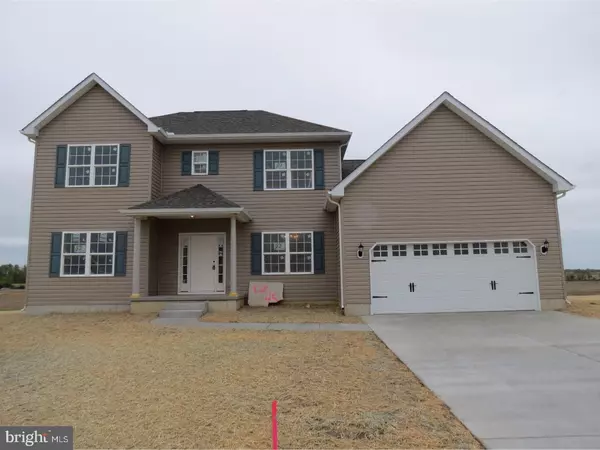$278,450
$277,900
0.2%For more information regarding the value of a property, please contact us for a free consultation.
195 KENMOUNT LN Felton, DE 19946
4 Beds
3 Baths
2,457 SqFt
Key Details
Sold Price $278,450
Property Type Single Family Home
Sub Type Detached
Listing Status Sold
Purchase Type For Sale
Square Footage 2,457 sqft
Price per Sqft $113
Subdivision Weatherstonecrossing
MLS Listing ID 1000366257
Sold Date 05/14/18
Style Traditional
Bedrooms 4
Full Baths 2
Half Baths 1
HOA Fees $16/ann
HOA Y/N Y
Abv Grd Liv Area 2,457
Originating Board TREND
Year Built 2016
Annual Tax Amount $15
Tax Year 2017
Lot Size 0.256 Acres
Acres 0.3
Lot Dimensions 92X122
Property Description
Weatherstone is a little slice of Heaven on Earth! There is an Open House every Saturday & Sunday from 12:00 noon - 4:00 p.m. There is also a 24 hotline to schedule appointments anytime, day or night. This home is complete and it has lots of upgrades including Granite counter-tops, Stainless Steel appliances, 42" cabinets, 2x6 Construction for maximum energy efficiency, Architectural Shingles, Garage Door Opener, Ceiling Fan, and a Gas Fireplace. All of this comes standard with a Cedar Creek Builders home. Located between Frederica and Felton, the location is quiet, but a short drive to the beaches, shopping, entertainment, casinos, & airports. Taxes and the prices of homes in this area are a fraction of what you'd pay in surrounding states. If you'd like to pick your own lot, floor plan, and colors, that's great also. The build time is only 90 - 120 days. Don't wait, call the hotline today! This house is within weeks of completion. Colors may vary, photos may be of the same model, but not this house.
Location
State DE
County Kent
Area Lake Forest (30804)
Zoning AC
Rooms
Other Rooms Living Room, Dining Room, Primary Bedroom, Bedroom 2, Bedroom 3, Kitchen, Family Room, Bedroom 1, Laundry
Basement Full
Interior
Interior Features Kitchen - Eat-In
Hot Water Electric
Heating Electric
Cooling Central A/C
Fireplaces Number 1
Fireplace Y
Heat Source Natural Gas, Electric
Laundry Main Floor
Exterior
Garage Spaces 5.0
Water Access N
Accessibility None
Total Parking Spaces 5
Garage N
Building
Story 2
Sewer Public Sewer
Water Public
Architectural Style Traditional
Level or Stories 2
Additional Building Above Grade
New Construction Y
Schools
Elementary Schools Lake Forest East
Middle Schools W.T. Chipman
High Schools Lake Forest
School District Lake Forest
Others
Senior Community No
Tax ID SM-00-14001-01-3800-00001
Ownership Fee Simple
Acceptable Financing Conventional, VA, FHA 203(b), USDA
Listing Terms Conventional, VA, FHA 203(b), USDA
Financing Conventional,VA,FHA 203(b),USDA
Read Less
Want to know what your home might be worth? Contact us for a FREE valuation!

Our team is ready to help you sell your home for the highest possible price ASAP

Bought with Jonathan Graham • EXP Realty, LLC

GET MORE INFORMATION


