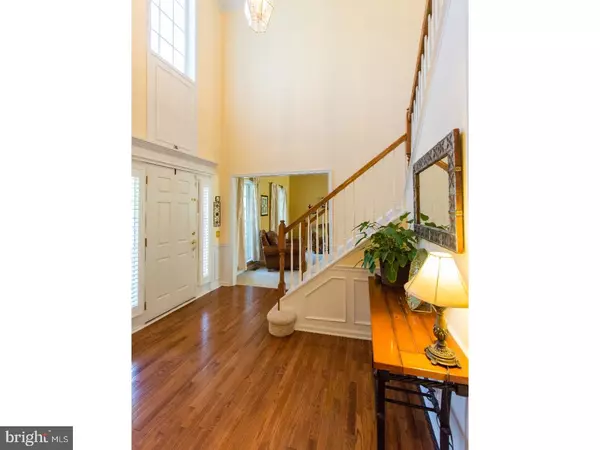$445,000
$449,900
1.1%For more information regarding the value of a property, please contact us for a free consultation.
511 SHOEMAKER DR Fountainville, PA 18923
4 Beds
4 Baths
2,892 SqFt
Key Details
Sold Price $445,000
Property Type Single Family Home
Sub Type Detached
Listing Status Sold
Purchase Type For Sale
Square Footage 2,892 sqft
Price per Sqft $153
Subdivision Bedminster Square
MLS Listing ID 1000179186
Sold Date 04/30/18
Style Colonial,Farmhouse/National Folk
Bedrooms 4
Full Baths 3
Half Baths 1
HOA Fees $71/mo
HOA Y/N Y
Abv Grd Liv Area 2,892
Originating Board TREND
Year Built 2006
Annual Tax Amount $6,417
Tax Year 2017
Lot Size 7,006 Sqft
Acres 0.16
Lot Dimensions 62X113
Property Sub-Type Detached
Property Description
First time offered, and original owners to boot! This country farmhouse in Bedminster Square has all the bells and whistles one could possibly imagine. An inviting front porch welcomes family and guests upon entry. Hardwood flooring (Bruce Gunstock Oak) in the foyer and thru to the kitchen in the rear flow from front door to the back sliding glass doors, off to deck with lifetime To the left is a formal living space with upgraded crown molding and lush carpet that openly extends to the formal dining area, which is spacious in size for larger family affairs. All completed with fresh neutral toned paint colors. To the right, behind double french doors is the office/library/ music room. Main floor washer and dryer neatly tucked away make for convenience and accessibility. In the back of the home, flooded with morning rays of sun is the upgraded gourmet kitchen. The huge double tiered center island, covered in upgraded granite, compliment the 42 inch wood cabinetry. A plethora of storage enhance the functionality of this not to be denied fabulous kitchen. Extending the friends and family unions is the open great room with propane gas fireplace flanked by large windows. On the upper level is a main en-suite that offers an abundance of walk in closet space and neutral tones to compliment the full four piece bathroom. Three additional generously sized bedrooms with great closet space, share a spacious hall bathroom all which enhance the sale-ability of this home. A finished lower level with egress entice the owner with opportunity. A lovely backyard with walking path and two car garage close to all major arteries, along with an award winning school district make this home the complete package! Meticulously maintained! Green- American made Bruce hardwood Oak Gunstock flooring!! Solar ready Heat pumps!!!High efficiency hybrid heating system featuring Lennox solar power capable heat pumps combined with high efficiency Lennox gas furnaces with 3 zones and automated thermostats that provide selection of heat source; in addition these heat pumps provide high efficiency cooling during hot weather as well. The new garage door installed, steel and insulated and the opener has a battery back-up system for uninterrupted opening capability. R value for insulation of new garage door is 6.5. Great School District! Great Location! Great Price
Location
State PA
County Bucks
Area Bedminster Twp (10101)
Zoning R3
Rooms
Other Rooms Living Room, Dining Room, Primary Bedroom, Bedroom 2, Bedroom 3, Kitchen, Family Room, Bedroom 1, Laundry, Other, Attic
Basement Full
Interior
Interior Features Primary Bath(s), Kitchen - Island, Butlers Pantry, Kitchen - Eat-In
Hot Water Natural Gas
Heating Gas, Forced Air
Cooling Central A/C
Flooring Wood, Fully Carpeted
Fireplaces Number 1
Fireplaces Type Stone
Equipment Cooktop, Built-In Range, Oven - Self Cleaning, Dishwasher, Disposal
Fireplace Y
Appliance Cooktop, Built-In Range, Oven - Self Cleaning, Dishwasher, Disposal
Heat Source Natural Gas
Laundry Main Floor
Exterior
Exterior Feature Deck(s)
Parking Features Garage Door Opener
Garage Spaces 4.0
Water Access N
Roof Type Pitched,Shingle
Accessibility None
Porch Deck(s)
Attached Garage 2
Total Parking Spaces 4
Garage Y
Building
Story 2
Foundation Concrete Perimeter
Sewer Public Sewer
Water Public
Architectural Style Colonial, Farmhouse/National Folk
Level or Stories 2
Additional Building Above Grade
New Construction N
Schools
High Schools Pennridge
School District Pennridge
Others
HOA Fee Include Common Area Maintenance,Trash
Senior Community No
Tax ID 01-017-170
Ownership Fee Simple
Acceptable Financing Conventional
Listing Terms Conventional
Financing Conventional
Read Less
Want to know what your home might be worth? Contact us for a FREE valuation!

Our team is ready to help you sell your home for the highest possible price ASAP

Bought with Suzanne R Bentrim • Corcoran Sawyer Smith
GET MORE INFORMATION





