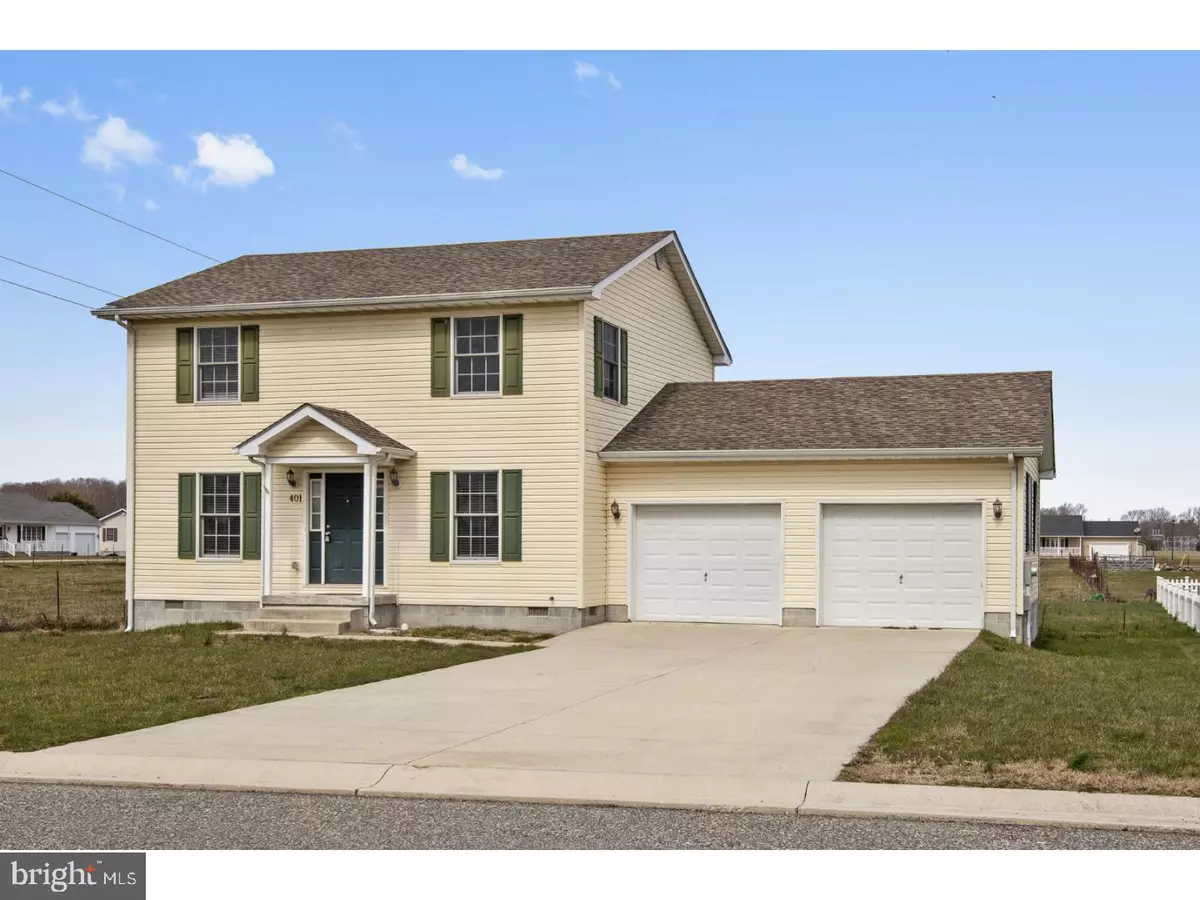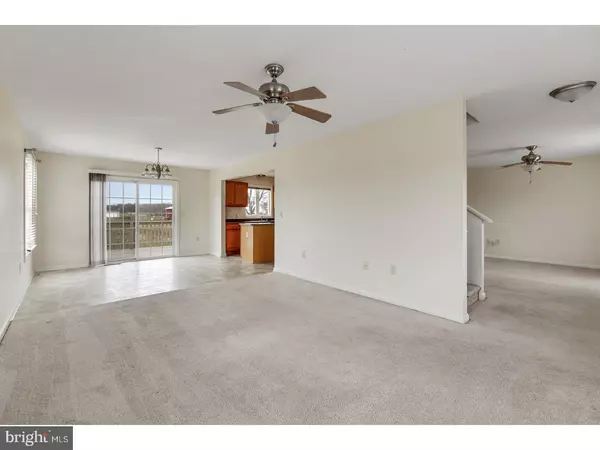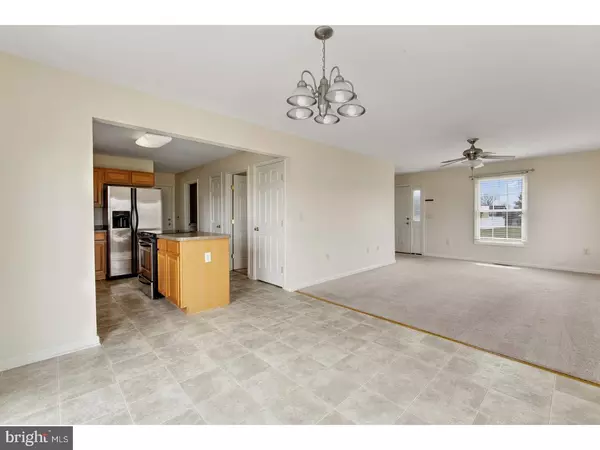$205,000
$209,900
2.3%For more information regarding the value of a property, please contact us for a free consultation.
401 CATTLE DR Felton, DE 19943
3 Beds
3 Baths
1,680 SqFt
Key Details
Sold Price $205,000
Property Type Single Family Home
Sub Type Detached
Listing Status Sold
Purchase Type For Sale
Square Footage 1,680 sqft
Price per Sqft $122
Subdivision Rosewood Farms
MLS Listing ID 1000297842
Sold Date 04/30/18
Style Colonial
Bedrooms 3
Full Baths 2
Half Baths 1
HOA Y/N N
Abv Grd Liv Area 1,680
Originating Board TREND
Year Built 2008
Annual Tax Amount $1,323
Tax Year 2017
Lot Size 9,976 Sqft
Acres 0.22
Lot Dimensions 76X131
Property Description
One of Felton's finest! Quiet countryside and picturesque farmland are part of this region's charm, and this 2-story home has all the elements that make it a winner. Lovely exterior of cream siding and moss green shutters frame apex-covered front porch, while double-width driveway leads to 2-car garage. Natural shades of carpet and paint are throughout both levels of this 4BRs/2 bath home and provide ideal back-drop for personal decorating and addition of pops of color. Front door opens directly into expansive main living level, where soft carpeting and welcoming floorplan greet you. A circular floorplan is in place, making it a delightful everyday living and entertaining home. Situated to the right is inviting FR with ceiling fan, while more formal spaces are to the left with the LR/DR combination, which offers great space with lots of room for furnishings, accents and easy-flow movement and multiple windows between the 2 rooms. Carpeting transitions to attractive flooring, where DR or dine-in area of kitchen reigns. Modern pewter chandelier offers beauty and light. A set of glass sliding doors is adorned with vertical blinds and grants access to deck. Kitchen sits adjacent to DR and features sleek, hardware-less cabinets showcasing the wood's beauty. SS appliances and earth-tone countertops blend together. Center island features flat cooktop and electric outlets, making it a go-to area for prepping, cooking and enjoying. Hallway off kitchen features convenient PR with hardwood floors, pedestal sink and oval mirror, along with nice-size laundry room with access to outside. Enclosed staircase with plush carpeting leads to upper level of home. 3 spacious secondary BRS all have neutral carpeting, roomy closets and white baseboards. Hall bath features maple cabinet vanity, tub/shower combination and both silver towel rack and silver towel ring. MBR is quite large, allowing for multiple pieces of furniture and still plenty of moving-about space. Great closets ? both a DD closet plus a master walk-in closet, together, offer ample room for his-and-hers wardrobes and accessories. MBR has adjoining private bath with maple cabinet-style vanity where toiletries and accessories can be stored and easy, walk-in shower. Roomy deck with railing, perfect for outdoor enjoyment, sits off back of home. Sit and relax while overlooking flat, grassy backyard with clear views to open skies and acres dotted with homes and trees. Spacious and serene!
Location
State DE
County Kent
Area Lake Forest (30804)
Zoning AR
Rooms
Other Rooms Living Room, Dining Room, Primary Bedroom, Bedroom 2, Kitchen, Family Room, Bedroom 1, Attic
Interior
Interior Features Primary Bath(s), Kitchen - Eat-In
Hot Water Electric
Heating Heat Pump - Electric BackUp
Cooling Wall Unit
Fireplace N
Laundry Main Floor
Exterior
Exterior Feature Deck(s)
Garage Spaces 5.0
Water Access N
Roof Type Pitched,Shingle
Accessibility None
Porch Deck(s)
Total Parking Spaces 5
Garage N
Building
Story 2
Foundation Brick/Mortar
Sewer Public Sewer
Water Public
Architectural Style Colonial
Level or Stories 2
Additional Building Above Grade
New Construction N
Schools
Middle Schools W.T. Chipman
High Schools Lake Forest
School District Lake Forest
Others
Senior Community No
Tax ID SM-07-12819-02-2300-000
Ownership Fee Simple
Read Less
Want to know what your home might be worth? Contact us for a FREE valuation!

Our team is ready to help you sell your home for the highest possible price ASAP

Bought with Deborah M Cadwallader • RE/MAX Horizons

GET MORE INFORMATION





