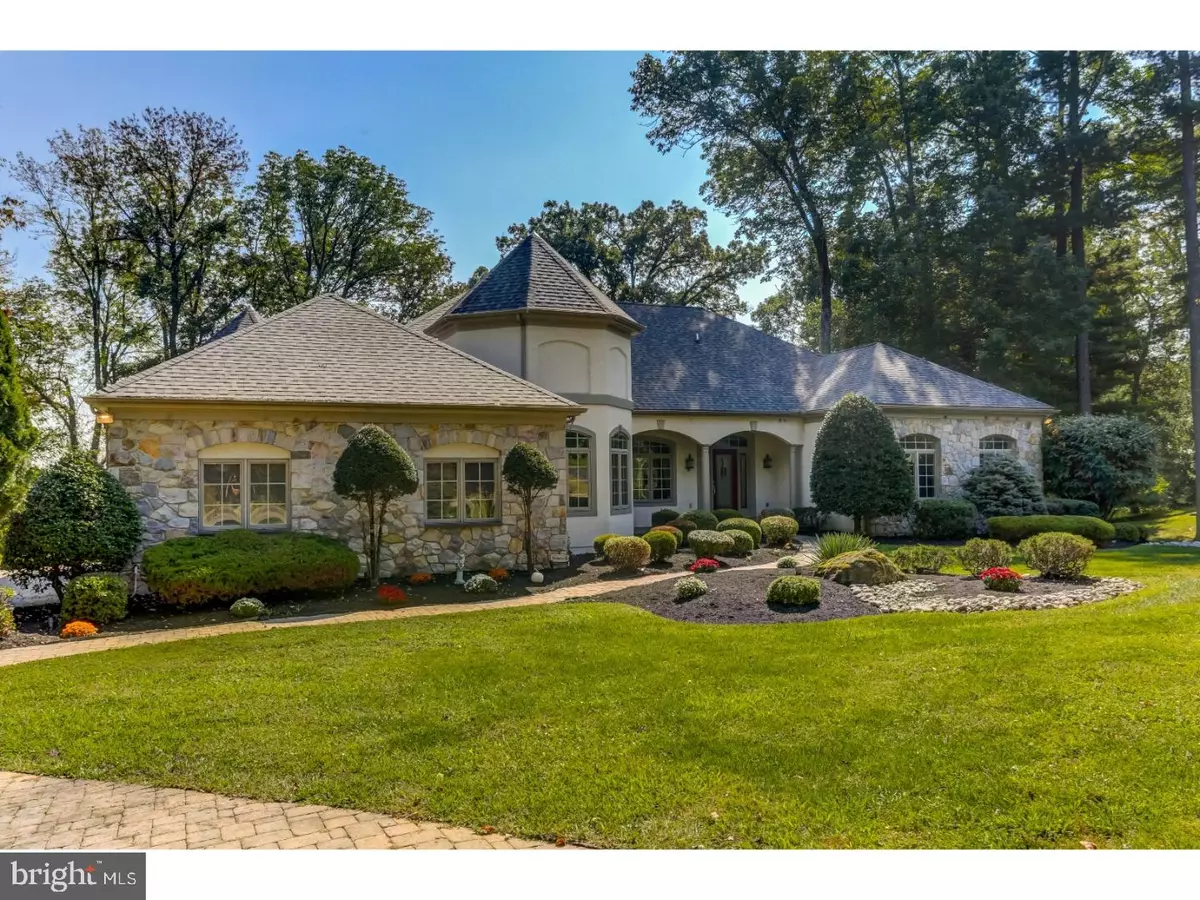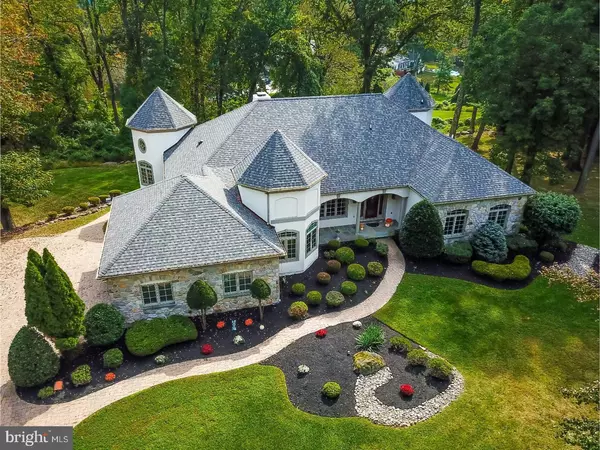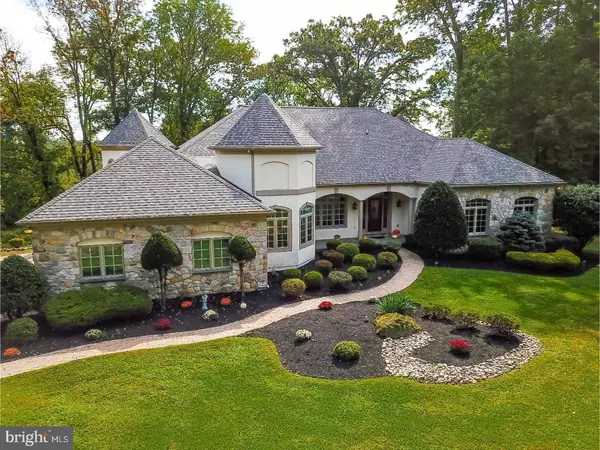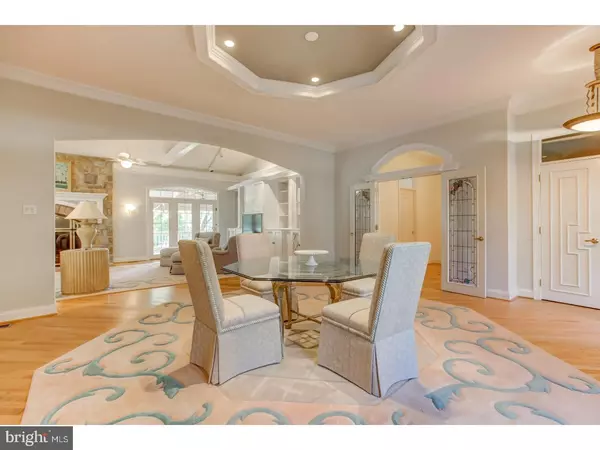$680,000
$675,000
0.7%For more information regarding the value of a property, please contact us for a free consultation.
100 SPRING HUNT LN Media, PA 19063
4 Beds
4 Baths
4,092 SqFt
Key Details
Sold Price $680,000
Property Type Single Family Home
Sub Type Detached
Listing Status Sold
Purchase Type For Sale
Square Footage 4,092 sqft
Price per Sqft $166
Subdivision None Available
MLS Listing ID 1000362150
Sold Date 05/14/18
Style Ranch/Rambler
Bedrooms 4
Full Baths 3
Half Baths 1
HOA Y/N N
Abv Grd Liv Area 4,092
Originating Board TREND
Year Built 1996
Annual Tax Amount $17,859
Tax Year 2018
Lot Size 0.972 Acres
Acres 0.97
Lot Dimensions 234X173
Property Description
If you think you've experienced anything quite like 100 Spring Hunt Ln., think again! From the moment this stunning home comes into view, you know you are in for something special. Your tour begins down the gently winding paver drive/walkway, past the newly manicured landscapes where you arrive at the covered porch/entry. Step into the oversized foyer/dining room and discover a home where attention to detail, custom architecture, and quality craftsmanship coalesce into a symphony of luxury. With 5 bedrooms(3 on main, 2 in inlaw suite) & 3/1 baths, this home was made for ease of living, entertaining, and everything in between. Gaze upon the HUGE great room w/ vaulted ceiling, large built-in entertainment center, wet-bar, and grand wood-burning fireplace. Two sets of French doors lead from there to a fully covered, 2nd story deck (w/ skylights & ceiling fans) overlooking a bucolic, tree-lined and private rear yard. Come back inside into the kitchen and bfast area and prepare to be wowed w/ splendors such as 2 ovens, 2 dishwashers, and what almost seems like TOO much cabinet and counter space! (is there ever such a thing!?). There is also a built-in desk area, an expansive island, and a stunning, octagonal breakfast area w/ seating for up to 8 and a 2-story, vaulted ceiling. On the opposite end of this floor you will find the master suite which boasts a generous walk-in closet and lavish, octagonal shaped bath w/ vaulted ceiling. 2 add'l bedrooms and a hall bath complete this wing of the home. Concluding this main living floor is a large powder room and laundry (w/ more than enough space to accommodate a craft/work area). As if all this wasn't enough, descend to the walk-out lower level and find a fully fledged in-law suite featuring 2 beds, full bath & kitchen (w/ counter/bar seating), game & exercise rooms - PLUS more (unfinished) storage than most will know what to do with! This home is also outfitted w/ such lux amenities/systems as: 3-zone HVAC, central vac, underground lawn/landscape sprinkler and central alarm. It has been recently renovated/updated to include new windows (18 in total), new stucco, new (neutral) paint, new lighting (game rm) and carpets prof. cleaned. Also important to note is the award winning Rose-Tree Media SD and close proximity to Ridley Creek State Park & Tyler Arboretum! 100 Spring Hunt is a unique and unforgettable home in a truly pastoral & peaceful setting - come experience it for yourself today! AGENT RELATED TO SELLER
Location
State PA
County Delaware
Area Upper Providence Twp (10435)
Zoning RES
Rooms
Other Rooms Living Room, Dining Room, Primary Bedroom, Bedroom 2, Bedroom 3, Kitchen, Bedroom 1, In-Law/auPair/Suite, Laundry, Other, Attic
Basement Full, Outside Entrance
Interior
Interior Features Primary Bath(s), Kitchen - Island, Butlers Pantry, WhirlPool/HotTub, Central Vacuum, 2nd Kitchen, Wet/Dry Bar, Stall Shower, Dining Area
Hot Water Natural Gas
Heating Gas, Forced Air
Cooling Central A/C
Flooring Wood, Fully Carpeted
Fireplaces Number 1
Fireplaces Type Stone
Equipment Cooktop, Built-In Range, Oven - Wall, Oven - Double, Oven - Self Cleaning, Dishwasher, Refrigerator, Disposal
Fireplace Y
Window Features Replacement
Appliance Cooktop, Built-In Range, Oven - Wall, Oven - Double, Oven - Self Cleaning, Dishwasher, Refrigerator, Disposal
Heat Source Natural Gas
Laundry Main Floor, Basement
Exterior
Exterior Feature Deck(s), Patio(s)
Parking Features Inside Access, Garage Door Opener, Oversized
Garage Spaces 5.0
Utilities Available Cable TV
Water Access N
Roof Type Pitched,Shingle
Accessibility None
Porch Deck(s), Patio(s)
Attached Garage 2
Total Parking Spaces 5
Garage Y
Building
Lot Description Corner, Level, Open, Trees/Wooded, Front Yard, Rear Yard, SideYard(s)
Story 1
Foundation Stone, Concrete Perimeter
Sewer Public Sewer
Water Public
Architectural Style Ranch/Rambler
Level or Stories 1
Additional Building Above Grade
Structure Type Cathedral Ceilings,9'+ Ceilings
New Construction N
Schools
Elementary Schools Rose Tree
Middle Schools Springton Lake
High Schools Penncrest
School District Rose Tree Media
Others
Senior Community No
Tax ID 35-00-02035-50
Ownership Fee Simple
Security Features Security System
Acceptable Financing Conventional, VA, FHA 203(b)
Listing Terms Conventional, VA, FHA 203(b)
Financing Conventional,VA,FHA 203(b)
Read Less
Want to know what your home might be worth? Contact us for a FREE valuation!

Our team is ready to help you sell your home for the highest possible price ASAP

Bought with Shirley Booth • BHHS Fox & Roach-Media

GET MORE INFORMATION





