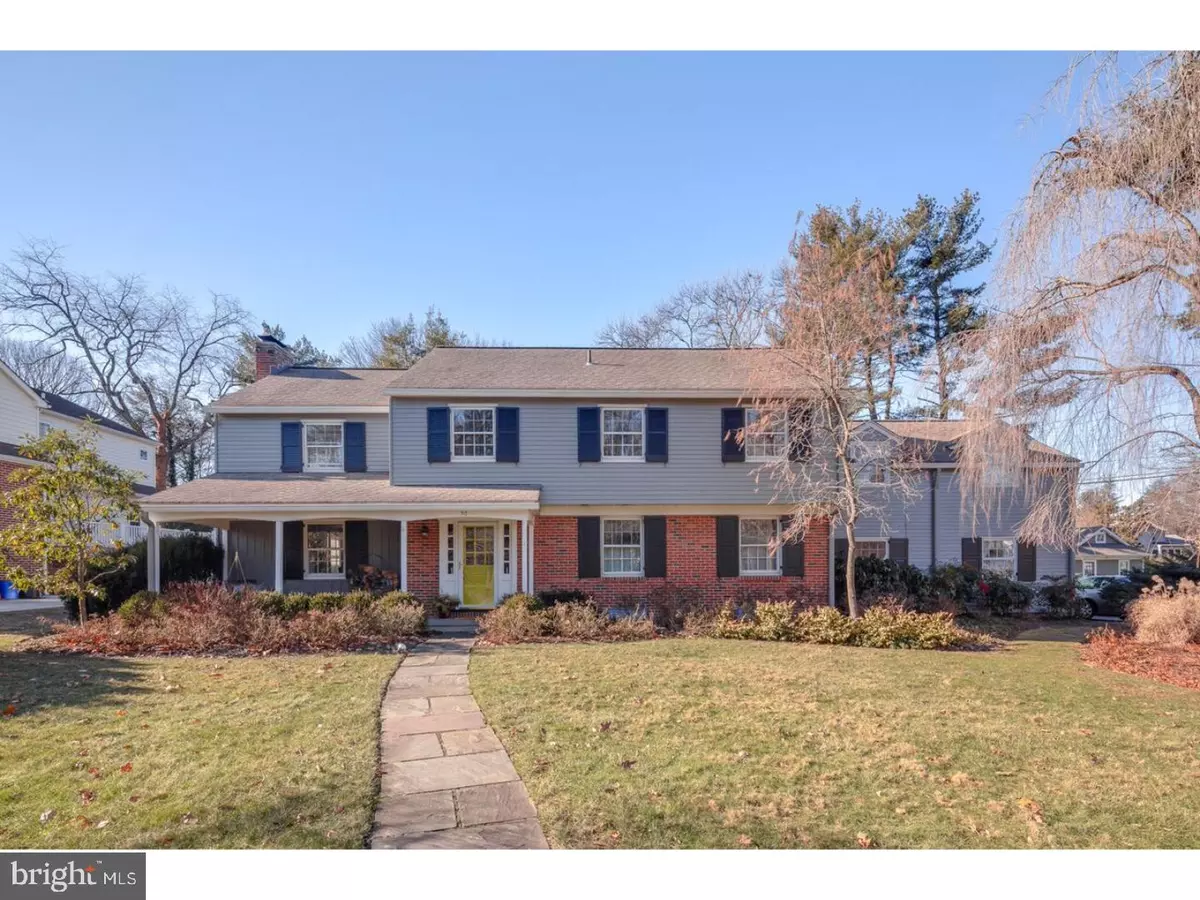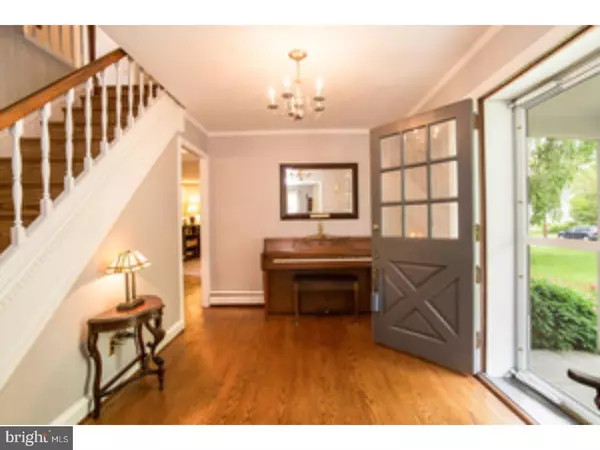$870,000
$899,000
3.2%For more information regarding the value of a property, please contact us for a free consultation.
50 NORTH DR Haddonfield, NJ 08033
5 Beds
4 Baths
3,634 SqFt
Key Details
Sold Price $870,000
Property Type Single Family Home
Sub Type Detached
Listing Status Sold
Purchase Type For Sale
Square Footage 3,634 sqft
Price per Sqft $239
Subdivision Elizabeth Haddon
MLS Listing ID 1000257118
Sold Date 05/14/18
Style Colonial
Bedrooms 5
Full Baths 3
Half Baths 1
HOA Y/N N
Abv Grd Liv Area 3,634
Originating Board TREND
Year Built 1952
Annual Tax Amount $23,893
Tax Year 2017
Lot Size 0.498 Acres
Acres 0.5
Lot Dimensions 100X217
Property Description
Don't miss out on seeing this great house located on a family area street. This is a large, spacious beautiful home on a 100' x 200' lot. Colonial home featuring 5 bedrooms, 3.5 baths. Formal living room with wood burning fireplace, spacious dining room with two corner built-in cabinets, French doors leading to screened porch (summer entertaining at its best). Extra large kitchen 16 x 14 with added breakfast room 16 x 10. Family room adjoining the kitchen area. A newer patio, hot tub, deck with extendable awning overlooks deep, flat professionally landscaped fenced yard. Water fountain adds peaceful feeling to this wonderful outside yard. Second floor consists of 5 bedrooms, 3 full baths (separate in law or au pair area with its own staircase). Finished basement, numerous closets, storage areas. Hardwood floors, neutral gray decor throughout. 2nd floor laundry room. Great family location. You will love the street. Owner pride through out this home.
Location
State NJ
County Camden
Area Haddonfield Boro (20417)
Zoning RES
Rooms
Other Rooms Living Room, Dining Room, Primary Bedroom, Bedroom 2, Bedroom 3, Kitchen, Family Room, Bedroom 1, Laundry, Other, Attic
Basement Full, Drainage System
Interior
Interior Features Primary Bath(s), Kitchen - Island, Butlers Pantry, Ceiling Fan(s), Attic/House Fan, WhirlPool/HotTub, Stall Shower, Dining Area
Hot Water Natural Gas
Heating Gas, Forced Air, Baseboard, Zoned
Cooling Central A/C
Flooring Wood, Fully Carpeted, Stone
Fireplaces Number 1
Fireplaces Type Brick
Equipment Cooktop, Built-In Range, Oven - Double, Oven - Self Cleaning, Dishwasher, Refrigerator, Disposal
Fireplace Y
Window Features Energy Efficient,Replacement
Appliance Cooktop, Built-In Range, Oven - Double, Oven - Self Cleaning, Dishwasher, Refrigerator, Disposal
Heat Source Natural Gas
Laundry Upper Floor
Exterior
Exterior Feature Deck(s), Patio(s), Breezeway
Parking Features Inside Access, Garage Door Opener, Oversized
Garage Spaces 5.0
Fence Other
Utilities Available Cable TV
Water Access N
Roof Type Pitched,Shingle
Accessibility None
Porch Deck(s), Patio(s), Breezeway
Attached Garage 2
Total Parking Spaces 5
Garage Y
Building
Lot Description Corner, Level, Open, Trees/Wooded, Front Yard, Rear Yard, SideYard(s)
Story 2
Foundation Brick/Mortar
Sewer Public Sewer
Water Public
Architectural Style Colonial
Level or Stories 2
Additional Building Above Grade
New Construction N
Schools
Elementary Schools Elizabeth Haddon
Middle Schools Haddonfield
High Schools Haddonfield Memorial
School District Haddonfield Borough Public Schools
Others
Senior Community No
Tax ID 17-00091-00007
Ownership Fee Simple
Acceptable Financing Conventional
Listing Terms Conventional
Financing Conventional
Read Less
Want to know what your home might be worth? Contact us for a FREE valuation!

Our team is ready to help you sell your home for the highest possible price ASAP

Bought with Suzanne T Stoinski • BHHS Fox & Roach - Haddonfield

GET MORE INFORMATION





