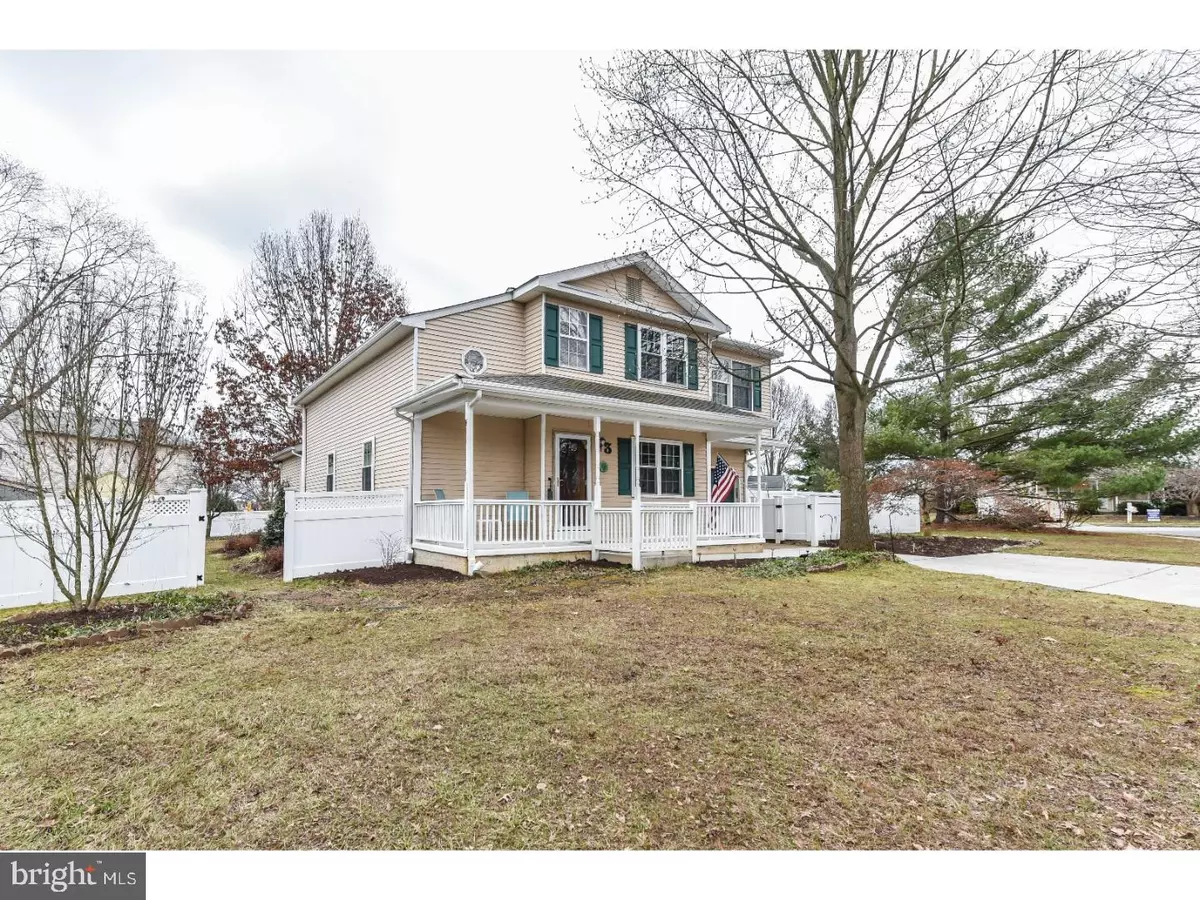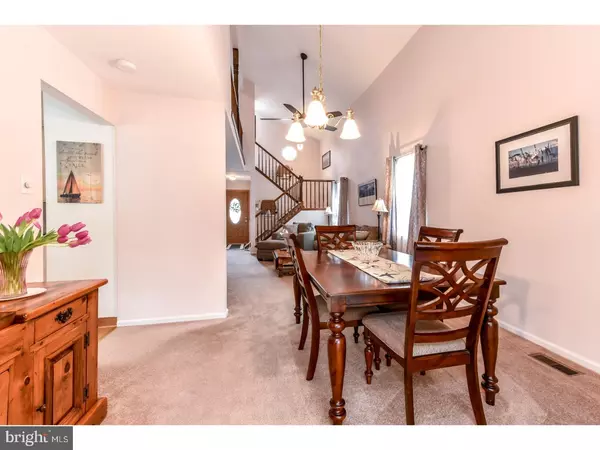$300,000
$300,000
For more information regarding the value of a property, please contact us for a free consultation.
3 ADELENE DR Newark, DE 19711
4 Beds
4 Baths
2,649 SqFt
Key Details
Sold Price $300,000
Property Type Single Family Home
Sub Type Detached
Listing Status Sold
Purchase Type For Sale
Square Footage 2,649 sqft
Price per Sqft $113
Subdivision Stafford
MLS Listing ID 1000220432
Sold Date 05/10/18
Style Colonial
Bedrooms 4
Full Baths 3
Half Baths 1
HOA Y/N N
Abv Grd Liv Area 2,275
Originating Board TREND
Year Built 1987
Annual Tax Amount $2,916
Tax Year 2017
Lot Size 0.310 Acres
Acres 0.31
Lot Dimensions 130X120
Property Description
Welcome to 3 Adelene Drive in the Windy Hills community! This property is not only located in a friendly neighborhood but has beautiful curb appeal with the quaint front porch, large driveway, fenced yard and lovely landscaping. The house is just as appealing on the outside as it is inside. Walking through the front door, you will enter the living room. With high ceilings and a modern floor plan, this space is perfect for relaxing and entertaining. Straight ahead is the dining room, which is large enough to seat eight comfortably and overlooks the sunroom and kitchen. Going through the kitchen, you will love the amount of space it has to offer. There is an area for a breakfast nook and includes a coffee bar. With a sink overlooking the backyard and a pantry, the kitchen is the perfect spot for cooking and eating! The kitchen connects directly to the sunroom, which is absolutely gorgeous. With skylights and floor to ceiling windows, this room is sure to be the envy of all. Overlooking the huge backyard, this space is great for gatherings or relaxing in and lets nature inside year round. The sunroom is truly terrific and offers an abundance of living space. To finish off the downstairs, there is access to the garage and the finished basement which has a full bath! There is also a practical powder room and plenty of closet storage. Walking upstairs, the lovely stain glass window sets off the upstairs wonderfully. There are two bedrooms and a full bathroom. The Master Suite is huge and includes a sitting area plus two walk-in closets. The en-suite gives vacation vibes and is a perfect oasis to retire to after a long day of work. With double sinks and tons of natural light, this master bath is a nice sanctuary. Additionally, there is a small deck off the bath, which is peaceful and serene with views of the backyard. Speaking of the backyard, not only has it been professionally landscaped but there is an adorable pong which is home to some colorful Koi fish. From the curb appeal to the heart of the home to the outside, this house is sure to impress. Thank you for your interest: We hope you loved it. Welcome, Home!
Location
State DE
County New Castle
Area Newark/Glasgow (30905)
Zoning 18RS
Direction Northwest
Rooms
Other Rooms Living Room, Dining Room, Primary Bedroom, Bedroom 2, Bedroom 3, Kitchen, Family Room, Bedroom 1, Laundry, Other, Attic
Basement Full, Fully Finished
Interior
Interior Features Primary Bath(s), Skylight(s), Ceiling Fan(s), WhirlPool/HotTub, Air Filter System, Stall Shower, Kitchen - Eat-In
Hot Water Electric
Heating Electric, Heat Pump - Electric BackUp, Forced Air
Cooling Central A/C
Flooring Wood, Fully Carpeted
Equipment Built-In Range, Dishwasher, Disposal
Fireplace N
Appliance Built-In Range, Dishwasher, Disposal
Heat Source Electric
Laundry Upper Floor
Exterior
Exterior Feature Deck(s), Roof, Patio(s), Porch(es)
Garage Spaces 1.0
Fence Other
Utilities Available Cable TV
Amenities Available Tot Lots/Playground
Roof Type Shingle
Accessibility Mobility Improvements
Porch Deck(s), Roof, Patio(s), Porch(es)
Attached Garage 1
Total Parking Spaces 1
Garage Y
Building
Lot Description Corner, Level, Front Yard, Rear Yard, SideYard(s)
Story 2
Sewer Public Sewer
Water Public
Architectural Style Colonial
Level or Stories 2
Additional Building Above Grade, Below Grade, Shed
Structure Type Cathedral Ceilings,9'+ Ceilings
New Construction N
Schools
School District Christina
Others
HOA Fee Include Common Area Maintenance
Senior Community No
Tax ID 18-016.00-154
Ownership Fee Simple
Acceptable Financing Conventional, VA, FHA 203(b)
Listing Terms Conventional, VA, FHA 203(b)
Financing Conventional,VA,FHA 203(b)
Read Less
Want to know what your home might be worth? Contact us for a FREE valuation!

Our team is ready to help you sell your home for the highest possible price ASAP

Bought with Donald Odom Jr. • Emory Hill Residential Real Estate

GET MORE INFORMATION





