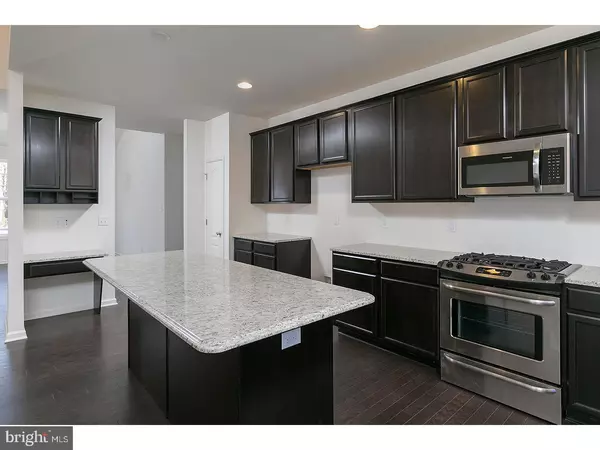$304,900
$310,000
1.6%For more information regarding the value of a property, please contact us for a free consultation.
108 N GROVE ST Sicklerville, NJ 08081
3 Beds
2 Baths
2,100 SqFt
Key Details
Sold Price $304,900
Property Type Single Family Home
Sub Type Detached
Listing Status Sold
Purchase Type For Sale
Square Footage 2,100 sqft
Price per Sqft $145
Subdivision None Available
MLS Listing ID 1000251150
Sold Date 04/30/18
Style Ranch/Rambler
Bedrooms 3
Full Baths 2
HOA Y/N N
Abv Grd Liv Area 2,100
Originating Board TREND
Year Built 2018
Annual Tax Amount $1,497
Tax Year 2017
Lot Size 4.110 Acres
Acres 4.11
Lot Dimensions 0 X 0
Property Description
Brand New Spec Roanoke Ranch Model with mindful appointments throughout situated on 4+ acres. Quality built construction with 2 car garage (upgraded garage door). Beautiful private lot, cleared front and rear yard surrounded by woods (woodland makes up most of this property). Upgraded exterior with stone accent across front facade and covered front porch. Formal Foyer, two story dining room and vaulted great room with recessed lighting opening into the massive upgraded kitchen. Over-sized center island,stainless range, built in microwave, dishwasher, pantry, granite counters, recessed lighting, computer/work station and abundance of cabinets. French doors (15 lite) from great room leads into the sensational sun room overlooking the rear yard and wooded landscape. Solid, continuous, hardwood flooring in foyer, dining room, kitchen, great room and sun room. Master suite offers walk in closet, bump out bay window and master bath with soaking tub, premium flooring, upgraded tile with glass inlay and dual sinks with plenty of storage. Bedrooms 2 and three are situated on the opposite side of the home with hall bath in the center. Main floor laundry room. Partial basement with crawl. All bedrooms carpeted. Taxes are not established yet. Central air and Gas Heat.
Location
State NJ
County Camden
Area Winslow Twp (20436)
Zoning PR2
Rooms
Other Rooms Living Room, Dining Room, Primary Bedroom, Bedroom 2, Kitchen, Bedroom 1, Other, Attic
Basement Partial, Unfinished
Interior
Interior Features Primary Bath(s), Kitchen - Island, Breakfast Area
Hot Water Natural Gas
Heating Gas
Cooling Central A/C
Flooring Wood, Fully Carpeted
Equipment Oven - Self Cleaning, Dishwasher, Energy Efficient Appliances, Built-In Microwave
Fireplace N
Window Features Bay/Bow,Energy Efficient
Appliance Oven - Self Cleaning, Dishwasher, Energy Efficient Appliances, Built-In Microwave
Heat Source Natural Gas
Laundry Main Floor
Exterior
Exterior Feature Porch(es)
Garage Spaces 5.0
Utilities Available Cable TV
Water Access N
Accessibility None
Porch Porch(es)
Total Parking Spaces 5
Garage N
Building
Lot Description Trees/Wooded
Story 1
Sewer On Site Septic
Water Well
Architectural Style Ranch/Rambler
Level or Stories 1
Additional Building Above Grade
Structure Type Cathedral Ceilings
New Construction Y
Schools
High Schools Winslow Township
School District Winslow Township Public Schools
Others
Senior Community No
Tax ID 36-04001 02-00007
Ownership Fee Simple
Acceptable Financing Conventional, VA, FHA 203(b), USDA
Listing Terms Conventional, VA, FHA 203(b), USDA
Financing Conventional,VA,FHA 203(b),USDA
Read Less
Want to know what your home might be worth? Contact us for a FREE valuation!

Our team is ready to help you sell your home for the highest possible price ASAP

Bought with James D. Butler • Reality Real Estate Inc

GET MORE INFORMATION





