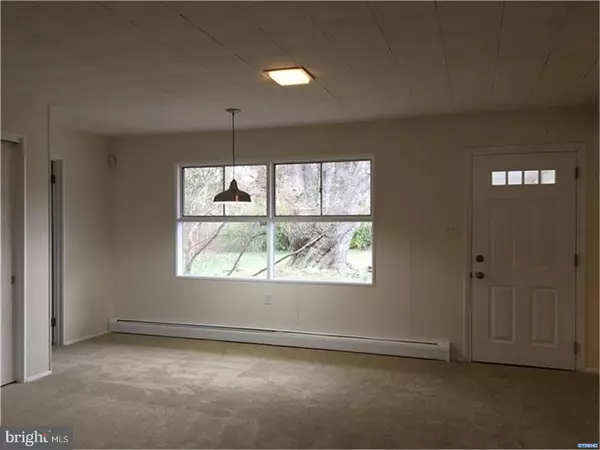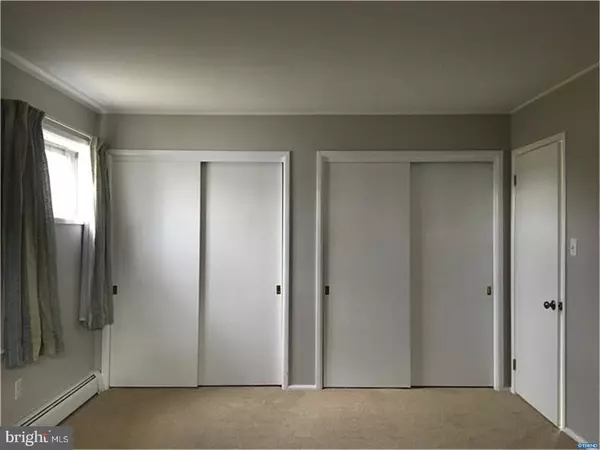$192,000
$189,900
1.1%For more information regarding the value of a property, please contact us for a free consultation.
31 KENSINGTON LN Newark, DE 19713
4 Beds
2 Baths
0.29 Acres Lot
Key Details
Sold Price $192,000
Property Type Single Family Home
Sub Type Detached
Listing Status Sold
Purchase Type For Sale
Subdivision Brookside
MLS Listing ID 1000288162
Sold Date 05/03/18
Style Ranch/Rambler
Bedrooms 4
Full Baths 2
HOA Fees $4/ann
HOA Y/N Y
Originating Board TREND
Year Built 1953
Annual Tax Amount $1,710
Tax Year 2017
Lot Size 0.290 Acres
Acres 0.29
Lot Dimensions 100 X 121
Property Description
Wait until you see how much living space and great views this Expanded Ranch house has! Only one owner and what a Terrific Home for a family. Rarely available in Brookside, this house has 4 Bedrooms and 2 Full Baths and is perfect for a growing family or anyone looking for one level living. Entire house has been freshly painted in today's neutral colors, and brand new carpeting installed throughout. The spacious Living Room with fireplace is open to the Dining area adjacent to the Kitchen, and there are walls of windows for gorgeous views of the backyard and UD-owned open space behind the home. The huge Family Room Addition offers additional space for relaxing and entertaining, and space for another table for dining, homework, and games. There are multiple storage areas including extra closets, storage room off the kitchen, and an outdoor shed. You'll love the private fenced-in backyard accessed by doors from both the kitchen and the living room for a great outdoor-indoor flow. Plenty of parking in the double carport and level driveway. Great Newark Location close to I-95, University of Delaware, numerous employers, shopping, and recreation areas. Don't miss this one!
Location
State DE
County New Castle
Area Newark/Glasgow (30905)
Zoning NC6.5
Rooms
Other Rooms Living Room, Dining Room, Primary Bedroom, Bedroom 2, Bedroom 3, Kitchen, Family Room, Bedroom 1
Interior
Interior Features Primary Bath(s), Butlers Pantry
Hot Water Natural Gas
Heating Gas, Baseboard
Cooling Wall Unit
Flooring Fully Carpeted, Vinyl, Tile/Brick
Fireplaces Number 1
Fireplaces Type Brick
Fireplace Y
Heat Source Natural Gas
Laundry Main Floor
Exterior
Exterior Feature Patio(s)
Garage Spaces 3.0
Fence Other
Water Access N
Roof Type Pitched,Shingle
Accessibility None
Porch Patio(s)
Total Parking Spaces 3
Garage N
Building
Lot Description Level, Front Yard, Rear Yard
Story 1
Foundation Slab
Sewer Public Sewer
Water Public
Architectural Style Ranch/Rambler
Level or Stories 1
New Construction N
Schools
School District Christina
Others
Senior Community No
Tax ID 11-002.30-035
Ownership Fee Simple
Acceptable Financing Conventional, VA, FHA 203(b)
Listing Terms Conventional, VA, FHA 203(b)
Financing Conventional,VA,FHA 203(b)
Read Less
Want to know what your home might be worth? Contact us for a FREE valuation!

Our team is ready to help you sell your home for the highest possible price ASAP

Bought with Diana Vieyra • Long & Foster Real Estate, Inc.

GET MORE INFORMATION





