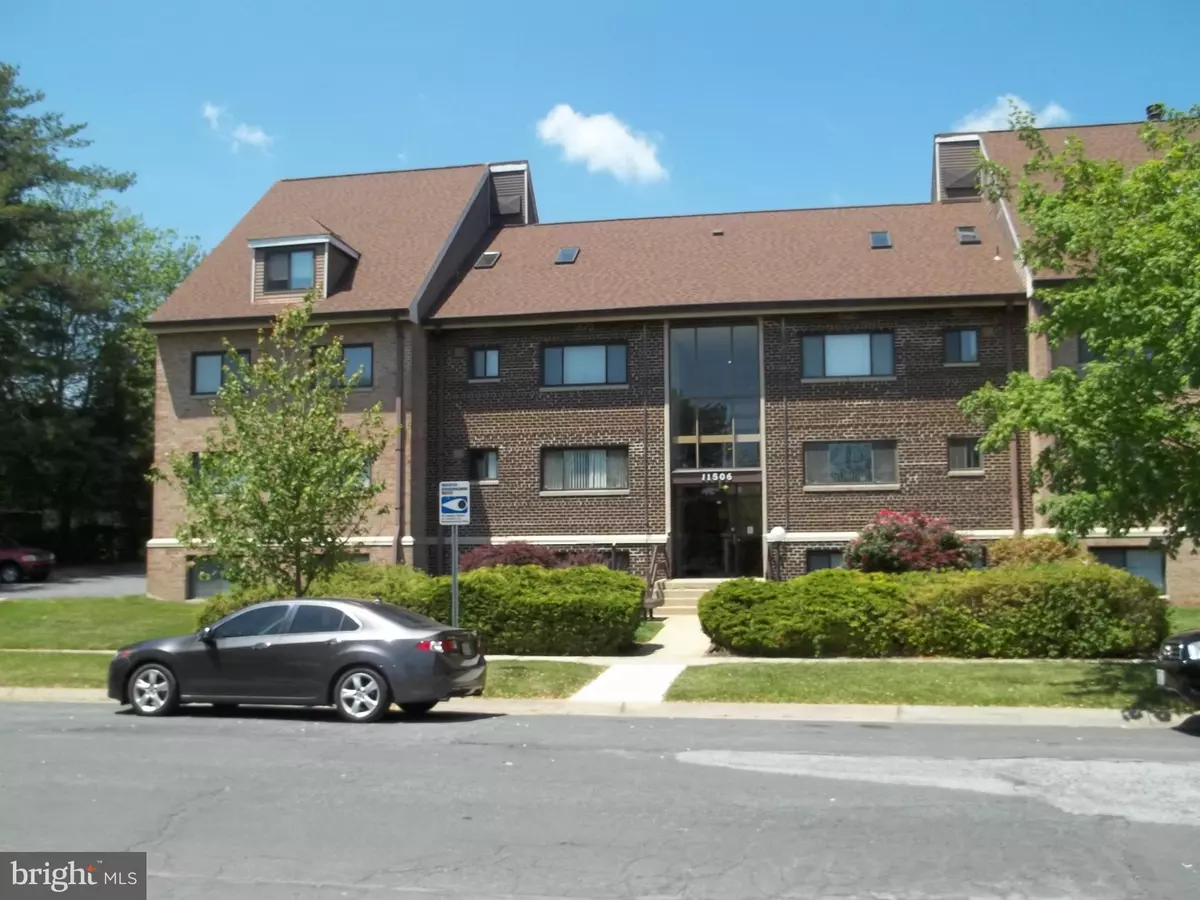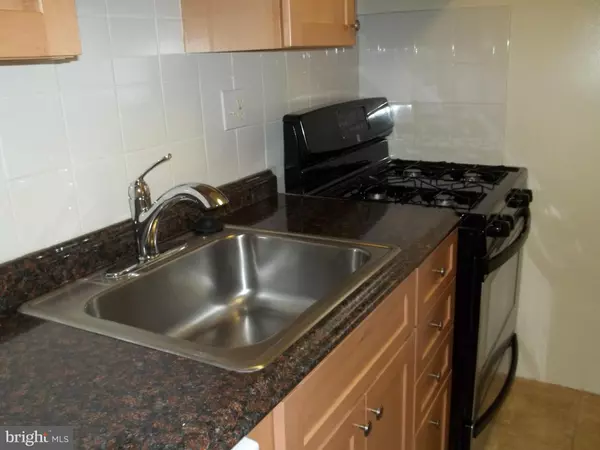$164,500
$164,500
For more information regarding the value of a property, please contact us for a free consultation.
11506 BUCKNELL DR #77-4 Silver Spring, MD 20902
2 Beds
1 Bath
940 SqFt
Key Details
Sold Price $164,500
Property Type Condo
Sub Type Condo/Co-op
Listing Status Sold
Purchase Type For Sale
Square Footage 940 sqft
Price per Sqft $175
Subdivision Sierra Landing Codm
MLS Listing ID 1002335131
Sold Date 10/19/15
Style Contemporary
Bedrooms 2
Full Baths 1
Condo Fees $369/mo
HOA Y/N Y
Abv Grd Liv Area 940
Originating Board MRIS
Year Built 1961
Annual Tax Amount $1,338
Tax Year 2014
Property Description
Spacious 2 bdrm condo. New central AC; renovated kitchen & bath, ceramic floors; new range-oven, sink; nearly new dishwasher, fridge. New neutral paint & carpet. Lrg L-shape LR/DR. 2 walk-in closets, 2 hall closets. Near local shopping plazas, Costco, Wheaton metro, bus stops, major roads, Post Ofc. Includes pool, tennis, playground, parking in rear lot. Voluntary HOA, no fee. FHA approved.
Location
State MD
County Montgomery
Zoning R20
Rooms
Other Rooms Living Room, Dining Room, Bedroom 2, Kitchen, Bedroom 1
Main Level Bedrooms 2
Interior
Interior Features Kitchen - Galley, Combination Dining/Living, Window Treatments, Floor Plan - Open
Hot Water Natural Gas
Heating Central
Cooling Central A/C, Programmable Thermostat
Equipment Dishwasher, Disposal, Oven/Range - Gas, Refrigerator
Fireplace N
Appliance Dishwasher, Disposal, Oven/Range - Gas, Refrigerator
Heat Source Electric
Laundry Common
Exterior
Community Features None
Amenities Available Pool - Outdoor, Tennis Courts, Tot Lots/Playground
Water Access N
Accessibility None
Garage N
Private Pool Y
Building
Story 1
Unit Features Garden 1 - 4 Floors
Sewer Public Septic
Water Public
Architectural Style Contemporary
Level or Stories 1
Additional Building Above Grade
New Construction N
Schools
Elementary Schools Arcola
Middle Schools Odessa Shannon
High Schools Northwood
School District Montgomery County Public Schools
Others
HOA Fee Include Ext Bldg Maint,Gas,Lawn Maintenance,Insurance,Snow Removal,Trash,Water
Senior Community No
Tax ID 161302417467
Ownership Condominium
Special Listing Condition Standard
Read Less
Want to know what your home might be worth? Contact us for a FREE valuation!

Our team is ready to help you sell your home for the highest possible price ASAP

Bought with LORI L JENNINGS • Keller Williams Capital Properties
GET MORE INFORMATION





