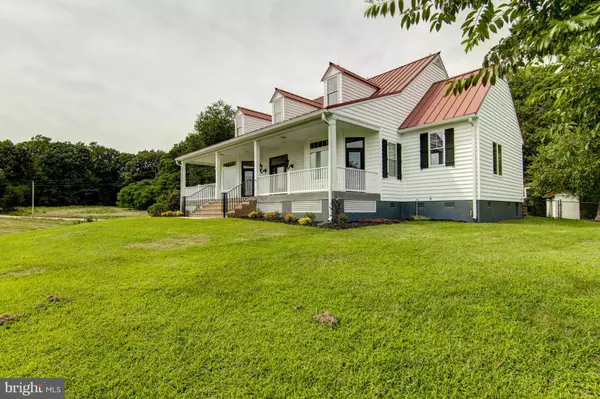$650,000
$650,000
For more information regarding the value of a property, please contact us for a free consultation.
11900 TULIP HILL PL Charlotte Hall, MD 20622
4 Beds
5 Baths
5,200 SqFt
Key Details
Sold Price $650,000
Property Type Single Family Home
Sub Type Detached
Listing Status Sold
Purchase Type For Sale
Square Footage 5,200 sqft
Price per Sqft $125
Subdivision None Available
MLS Listing ID 1000472171
Sold Date 10/03/16
Style Cape Cod
Bedrooms 4
Full Baths 4
Half Baths 1
HOA Y/N N
Abv Grd Liv Area 5,200
Originating Board MRIS
Year Built 2003
Annual Tax Amount $5,860
Tax Year 2015
Lot Size 7.000 Acres
Acres 7.0
Property Description
Located on a 7 acre Bluff w/ Pastoral/ Year Round Views of the Wicomico River is this 4BR (? 5th) , Expansive Cape Cod w/ Front/Rear Covered Porches w/ Trex Decking. All Bedrooms are Master Sized & 3 have several walk in closets! 10Ft. Ceilings on 1st Floor with Heart of Pine Floors in Entry,DR/FR. Kitchen w/ custom cabinetry, stainless steel appliances & Granite Countertops. Too Much to List!
Location
State MD
County Charles
Zoning AC
Rooms
Other Rooms Dining Room, Bedroom 2, Bedroom 3, Bedroom 4, Kitchen, Family Room, Foyer, 2nd Stry Fam Ovrlk, Study, Great Room, Laundry, Mud Room, Bedroom 6
Main Level Bedrooms 2
Interior
Interior Features Family Room Off Kitchen, Kitchen - Gourmet, Kitchen - Island, Dining Area, Primary Bath(s), Entry Level Bedroom, Upgraded Countertops, Crown Moldings, Window Treatments, Double/Dual Staircase, Wood Floors, Floor Plan - Traditional
Hot Water Bottled Gas, Multi-tank
Heating Programmable Thermostat
Cooling Central A/C, Ceiling Fan(s), Programmable Thermostat, Zoned, Heat Pump(s)
Fireplaces Number 1
Fireplaces Type Gas/Propane, Screen, Mantel(s)
Equipment Washer/Dryer Hookups Only, Cooktop - Down Draft, Dishwasher, Disposal, Exhaust Fan, Icemaker, Instant Hot Water, Microwave, Oven - Wall, Refrigerator, Water Heater
Fireplace Y
Window Features Storm
Appliance Washer/Dryer Hookups Only, Cooktop - Down Draft, Dishwasher, Disposal, Exhaust Fan, Icemaker, Instant Hot Water, Microwave, Oven - Wall, Refrigerator, Water Heater
Heat Source Electric, Bottled Gas/Propane
Exterior
Exterior Feature Brick, Patio(s), Porch(es)
Garage Garage - Side Entry, Garage Door Opener
Garage Spaces 2.0
Fence Rear
Waterfront N
Waterfront Description None
View Y/N Y
Water Access N
View Water, Pasture, River
Roof Type Metal
Farm Hay
Accessibility None
Porch Brick, Patio(s), Porch(es)
Road Frontage Private, Road Maintenance Agreement, Easement/Right of Way
Attached Garage 2
Total Parking Spaces 2
Garage Y
Private Pool N
Building
Lot Description Backs to Trees, No Thru Street, Secluded, Private
Story 3+
Foundation Crawl Space
Sewer Septic Exists
Water Well
Architectural Style Cape Cod
Level or Stories 3+
Additional Building Above Grade, Storage Barn/Shed, Other
Structure Type 2 Story Ceilings,9'+ Ceilings,Dry Wall,Vaulted Ceilings
New Construction N
Schools
Middle Schools Piccowaxen
High Schools La Plata
School District Charles County Public Schools
Others
Senior Community No
Tax ID 0904028295
Ownership Fee Simple
Security Features Smoke Detector,Main Entrance Lock,Security System,Non-Monitored
Horse Feature Horses Allowed
Special Listing Condition Standard
Read Less
Want to know what your home might be worth? Contact us for a FREE valuation!

Our team is ready to help you sell your home for the highest possible price ASAP

Bought with Kristy Matthai • Long & Foster Real Estate, Inc.

GET MORE INFORMATION





