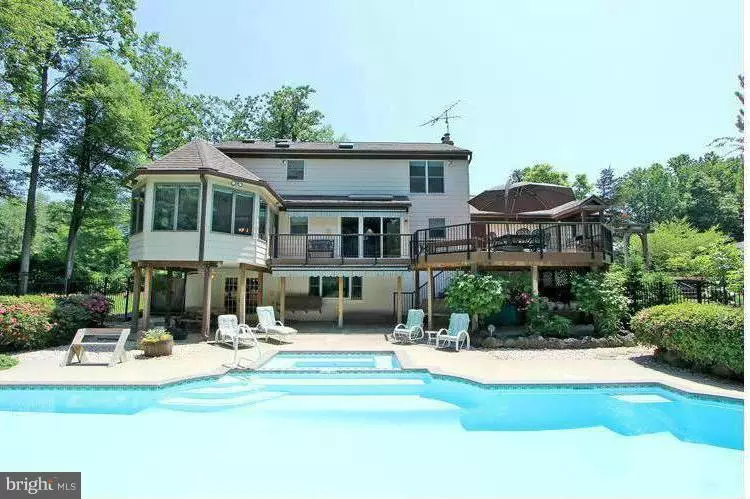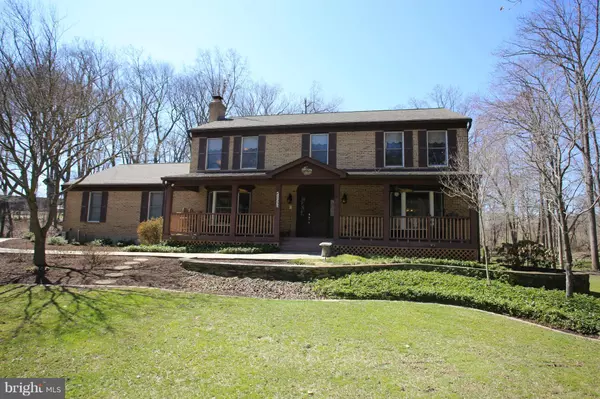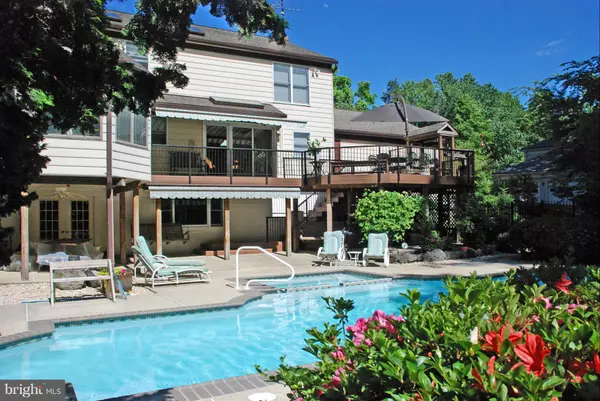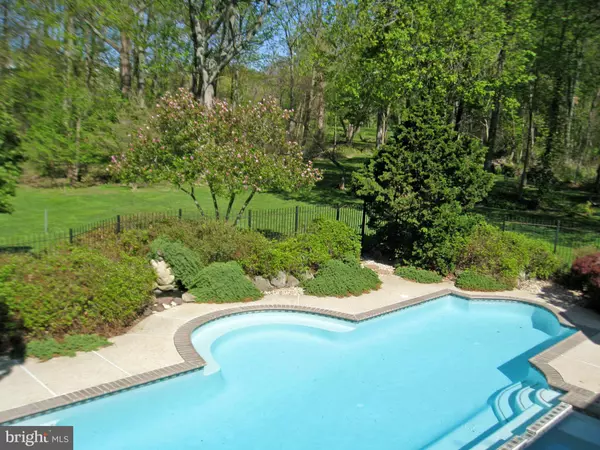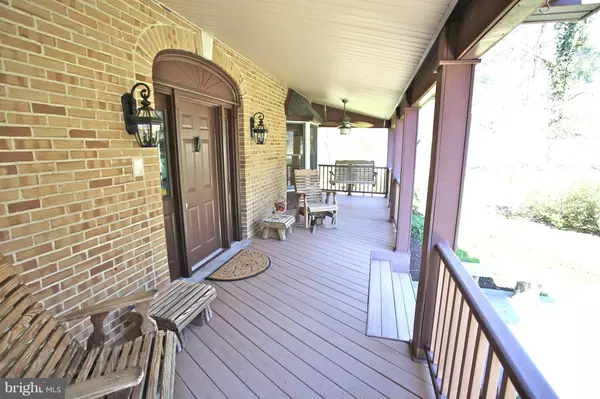$650,000
$650,000
For more information regarding the value of a property, please contact us for a free consultation.
15230 BAUGHMAN DR Silver Spring, MD 20906
4 Beds
4 Baths
4,050 SqFt
Key Details
Sold Price $650,000
Property Type Single Family Home
Sub Type Detached
Listing Status Sold
Purchase Type For Sale
Square Footage 4,050 sqft
Price per Sqft $160
Subdivision Gayfields
MLS Listing ID 1002319107
Sold Date 05/12/15
Style Colonial
Bedrooms 4
Full Baths 3
Half Baths 1
HOA Y/N N
Abv Grd Liv Area 2,415
Originating Board MRIS
Year Built 1986
Annual Tax Amount $6,208
Tax Year 2014
Lot Size 3.300 Acres
Acres 3.3
Property Description
EXQUISITE ENTERTAINERS PARADISE ON 3.3 ACRES (2 LOTS CONVEY) IN SOUGHT AFTER GAYFIELDS SUB-DIVISION. SPRAWLING LUSH BACKYARD W/ HEATED POOL & SPA. 2ND STORY SUNROOM OVERLOOKS POOL. LGE PATIO SURROUNDED BY AZALEAS & SMALL WATERFALL. HUGE 2ND FLOOR FIBRON BACK DECK & COVERED TREX FRONT PORCH. GORGEOUS VIEWS FROM EVERY WINDOW. INSIDE HOME IS UPGRADED AND EXCEPTIONALLY MAINTAINED. HUGE WALK OUT BSMT
Location
State MD
County Montgomery
Zoning R200
Rooms
Other Rooms Living Room, Dining Room, Primary Bedroom, Bedroom 2, Bedroom 3, Bedroom 4, Kitchen, Game Room, Family Room, Foyer, Breakfast Room, Study, Sun/Florida Room, Laundry, Storage Room, Utility Room, Workshop
Basement Rear Entrance, Fully Finished, Improved, Daylight, Full, Walkout Level, Workshop
Interior
Interior Features Dining Area, Kitchen - Eat-In, Crown Moldings, Window Treatments, Upgraded Countertops, Wood Floors, Primary Bath(s), WhirlPool/HotTub, Recessed Lighting, Floor Plan - Open
Hot Water Electric
Heating Central, Heat Pump(s), Forced Air
Cooling Ceiling Fan(s), Central A/C, Heat Pump(s)
Fireplaces Number 2
Fireplaces Type Fireplace - Glass Doors, Screen
Equipment Washer/Dryer Hookups Only, Dishwasher, Disposal, Dryer, Exhaust Fan, Microwave, Oven/Range - Electric, Refrigerator, Stove, Washer, Icemaker
Fireplace Y
Window Features Skylights,Screens,Insulated
Appliance Washer/Dryer Hookups Only, Dishwasher, Disposal, Dryer, Exhaust Fan, Microwave, Oven/Range - Electric, Refrigerator, Stove, Washer, Icemaker
Heat Source Electric
Exterior
Exterior Feature Balcony, Screened
Parking Features Garage Door Opener
Garage Spaces 2.0
Fence Decorative
Pool In Ground
Utilities Available Cable TV Available
View Y/N Y
Water Access N
View Trees/Woods
Roof Type Composite
Accessibility Other
Porch Balcony, Screened
Attached Garage 2
Total Parking Spaces 2
Garage Y
Private Pool Y
Building
Lot Description Additional Lot(s), Backs to Trees, Backs - Parkland, Trees/Wooded, Secluded, Private, Stream/Creek
Story 3+
Sewer Public Sewer
Water Public
Architectural Style Colonial
Level or Stories 3+
Additional Building Above Grade, Below Grade
Structure Type Beamed Ceilings
New Construction N
Schools
School District Montgomery County Public Schools
Others
Senior Community No
Tax ID 161302614458
Ownership Fee Simple
Security Features Intercom,Carbon Monoxide Detector(s),Electric Alarm
Special Listing Condition Standard
Read Less
Want to know what your home might be worth? Contact us for a FREE valuation!

Our team is ready to help you sell your home for the highest possible price ASAP

Bought with Michael A Gonzalez • Redfin Corp

GET MORE INFORMATION

