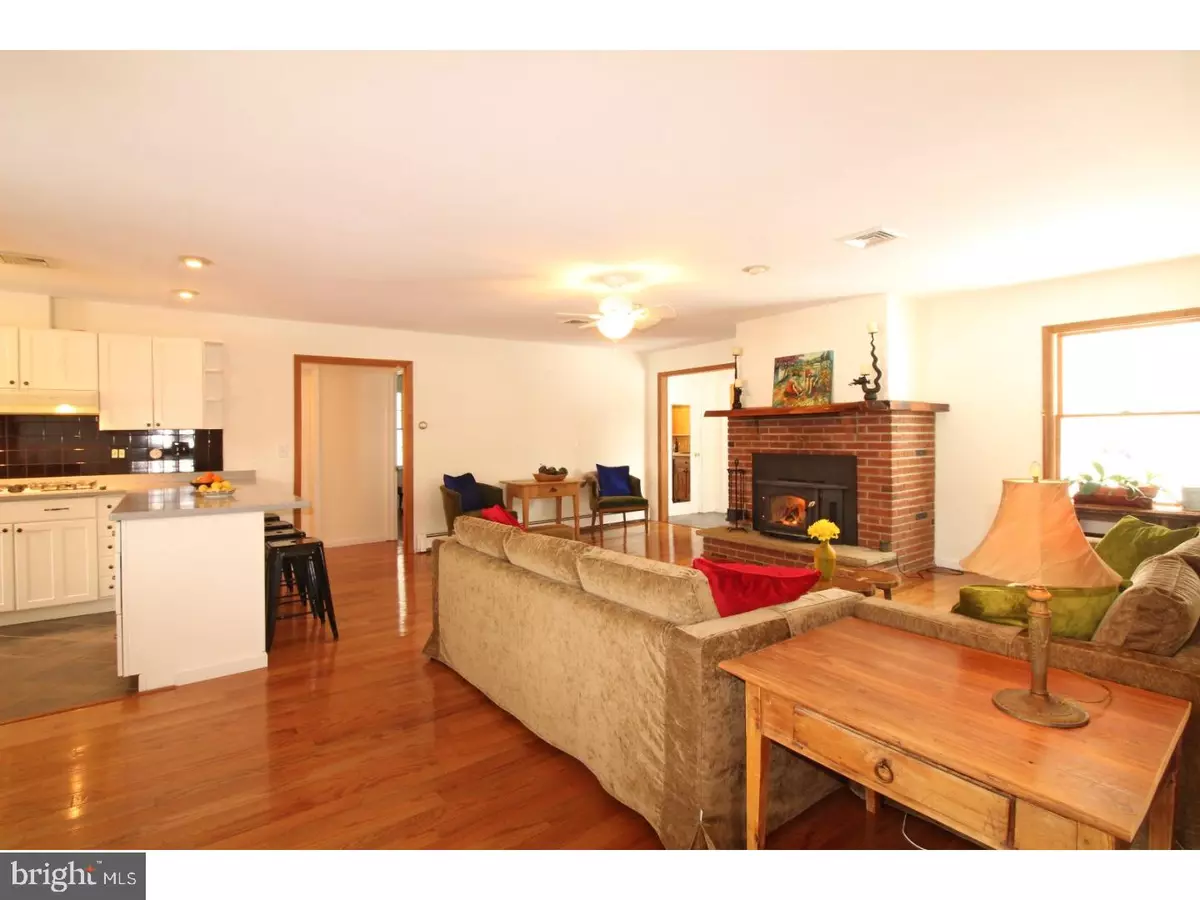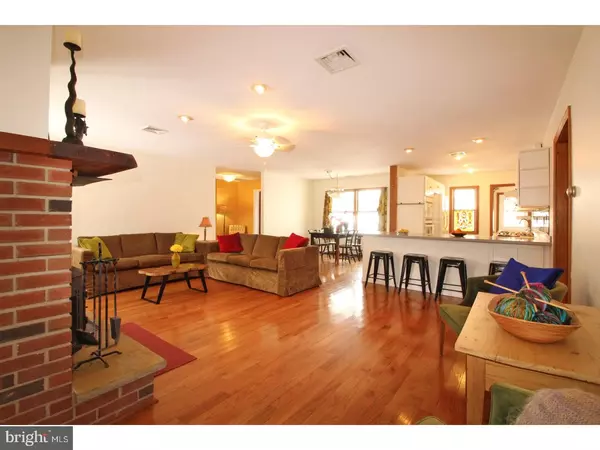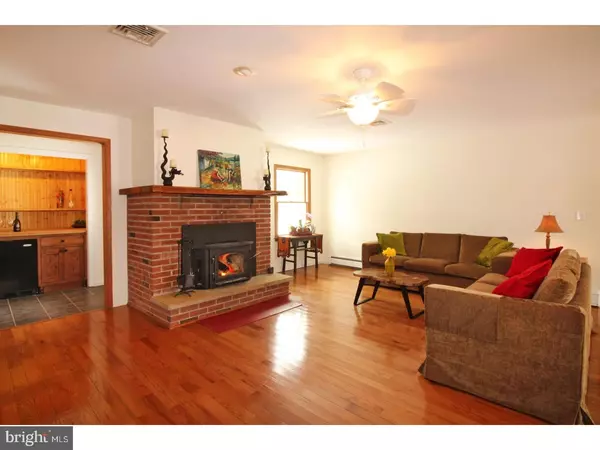$432,000
$429,000
0.7%For more information regarding the value of a property, please contact us for a free consultation.
14 LOWER FERRY RD Stockton, NJ 08559
3 Beds
3 Baths
2,797 SqFt
Key Details
Sold Price $432,000
Property Type Single Family Home
Sub Type Detached
Listing Status Sold
Purchase Type For Sale
Square Footage 2,797 sqft
Price per Sqft $154
Subdivision Sergeantsville
MLS Listing ID 1000270582
Sold Date 04/27/18
Style Ranch/Rambler
Bedrooms 3
Full Baths 3
HOA Y/N N
Abv Grd Liv Area 2,797
Originating Board TREND
Year Built 1977
Annual Tax Amount $9,801
Tax Year 2017
Lot Size 1.900 Acres
Acres 1.9
Lot Dimensions 1.9 ACRES
Property Description
When July 4th rolls around, there is no greater perch for viewing Delaware Township's annual Great Crate Race than from the covered front porch of this lovely Hunterdon homestead! Elegant and inviting, this expanded ranch is just a brief stroll from historic Sergeantsville village in a cocoon of mature trees, native plantings and bucolic splendor. Once inside, the house's pristine condition and pride of ownership become immediately apparent. Through the foyer the floor plan unfurls, revealing bright and open living, entertaining and dining spaces. The oversized great room is anchored by its impressive wood burning fireplace and is open to the fresh and light kitchen with breakfast bar and walk in pantry, as well as to the dining area. A convenient wet bar with butcher block counter leads out to the rear deck overlooking all the natural delights beyond. A large sunroom houses a second fireplace, this one with gas insert. The master bedroom with renovated glass tile bath is set in its own wing along with a private office or sitting room. Positioned on the other side of the house are two additional bedrooms sharing another fully renovated bath. Two large rooms and a third full bath share a dedicated outside entrance, making for the perfect art studio, creative atelier, or potential professional suite. The sprawling walk-out basement offers ample storage and workshop space. Back outside, newer split-rail fencing surrounds lush grounds where you will find accessory structures including a turnkey chicken coop, multiple garden/utility sheds, and a two-car detached garage with additional storage. Stunningly set, thoroughly livable, and mere minutes to Stockton, Lambertville and the Delaware river, this rural retreat offers no compromises country living at its best!
Location
State NJ
County Hunterdon
Area Delaware Twp (21007)
Zoning A-1
Rooms
Other Rooms Living Room, Dining Room, Primary Bedroom, Bedroom 2, Kitchen, Bedroom 1, Other
Basement Full
Interior
Interior Features Stain/Lead Glass, Wet/Dry Bar, Breakfast Area
Hot Water Oil
Heating Oil
Cooling Central A/C
Fireplaces Number 2
Fireplace Y
Heat Source Oil
Laundry Basement
Exterior
Exterior Feature Deck(s), Porch(es)
Garage Spaces 5.0
Fence Other
Water Access N
Accessibility Mobility Improvements
Porch Deck(s), Porch(es)
Total Parking Spaces 5
Garage Y
Building
Lot Description Level, Front Yard, Rear Yard, SideYard(s)
Story 1
Sewer On Site Septic
Water Well
Architectural Style Ranch/Rambler
Level or Stories 1
Additional Building Above Grade
New Construction N
Schools
School District Hunterdon Central Regiona Schools
Others
Senior Community No
Tax ID 07-00025-00021 01
Ownership Fee Simple
Read Less
Want to know what your home might be worth? Contact us for a FREE valuation!

Our team is ready to help you sell your home for the highest possible price ASAP

Bought with Maria Milam • Weichert Realtors - Edison
GET MORE INFORMATION





