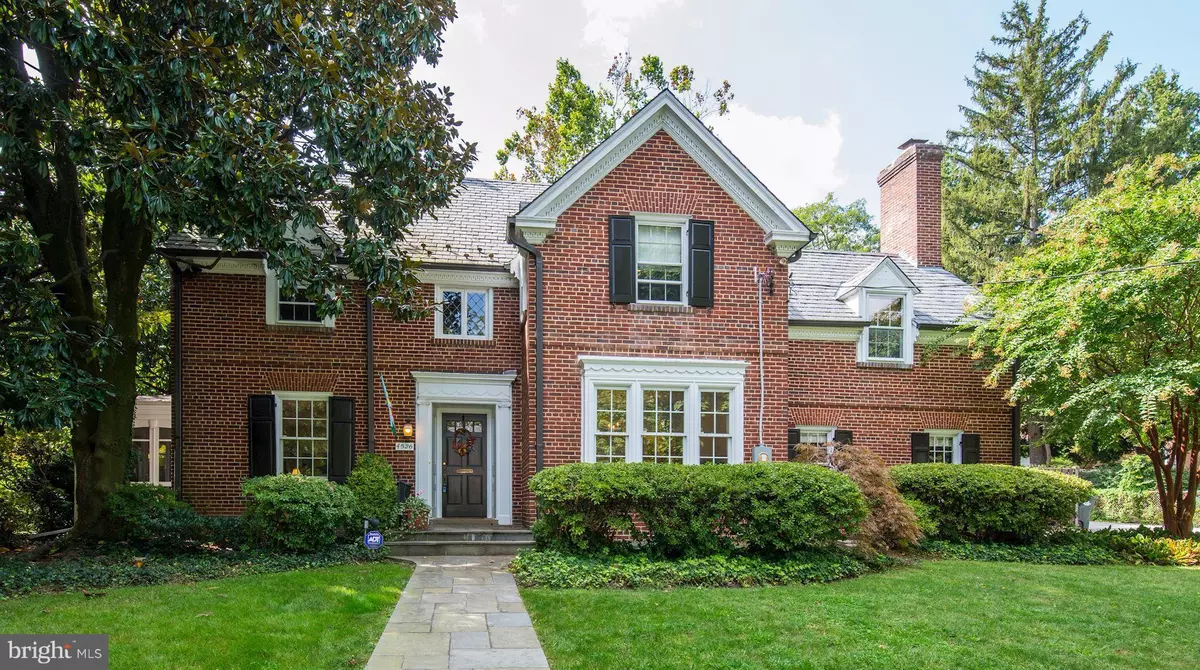$1,400,000
$1,425,000
1.8%For more information regarding the value of a property, please contact us for a free consultation.
4526 36TH ST NW Washington, DC 20008
5 Beds
4 Baths
2,609 SqFt
Key Details
Sold Price $1,400,000
Property Type Single Family Home
Sub Type Detached
Listing Status Sold
Purchase Type For Sale
Square Footage 2,609 sqft
Price per Sqft $536
Subdivision Wakefield
MLS Listing ID 1000990549
Sold Date 11/30/17
Style Colonial
Bedrooms 5
Full Baths 3
Half Baths 1
HOA Y/N N
Abv Grd Liv Area 1,971
Originating Board MRIS
Year Built 1938
Annual Tax Amount $8,806
Tax Year 2016
Lot Size 9,344 Sqft
Acres 0.21
Property Description
Magnificent brick Colonial Home sited on a premium corner lot, engulfed in sunlight!Gracious foyer, formal Liv & Din rms w/crown mldngs!Renovated/expanded eat-in Kit w/sitting area, s.s. appl., bar sink, desk, w/w French drs opng to patio & fncd yard!Master Br w/stng & drsng rms!Scrnd porch!Mud rm!3 Firpls!Attic frd 4th lvl! LL:Recr. rm, w/sep. in-law suite, kitchenette, 2nd lndry!Nr Metro & Bus!
Location
State DC
County Washington
Rooms
Other Rooms Living Room, Dining Room, Primary Bedroom, Sitting Room, Bedroom 2, Bedroom 3, Bedroom 4, Bedroom 5, Kitchen, Foyer, In-Law/auPair/Suite, Laundry
Basement Outside Entrance, Fully Finished, Walkout Stairs
Interior
Interior Features Family Room Off Kitchen, Kitchen - Gourmet, Breakfast Area, Dining Area, Built-Ins, Chair Railings, Crown Moldings, Wood Floors, Recessed Lighting, Floor Plan - Traditional
Hot Water Natural Gas
Heating Forced Air
Cooling Central A/C, Ceiling Fan(s)
Fireplaces Number 3
Fireplaces Type Mantel(s)
Equipment Cooktop, Dishwasher, Disposal, Exhaust Fan, Microwave, Refrigerator, Oven - Wall, Oven - Double, Washer, Dryer
Fireplace Y
Window Features Bay/Bow,Skylights
Appliance Cooktop, Dishwasher, Disposal, Exhaust Fan, Microwave, Refrigerator, Oven - Wall, Oven - Double, Washer, Dryer
Heat Source Natural Gas
Exterior
Parking Features Garage Door Opener
Garage Spaces 2.0
Water Access N
Roof Type Slate
Accessibility None
Attached Garage 2
Total Parking Spaces 2
Garage Y
Private Pool N
Building
Lot Description Corner, Premium
Story 3+
Sewer Public Sewer
Water Public
Architectural Style Colonial
Level or Stories 3+
Additional Building Above Grade, Below Grade
Structure Type Cathedral Ceilings
New Construction N
Schools
Elementary Schools Murch
Middle Schools Deal
High Schools Jackson-Reed
School District District Of Columbia Public Schools
Others
Senior Community No
Tax ID 1975//0002
Ownership Fee Simple
Security Features Security System
Special Listing Condition Standard
Read Less
Want to know what your home might be worth? Contact us for a FREE valuation!

Our team is ready to help you sell your home for the highest possible price ASAP

Bought with Ana Maria Menendez • Compass

GET MORE INFORMATION

