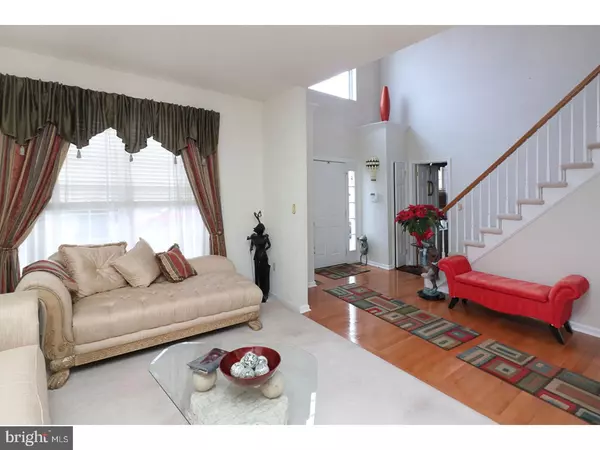$275,000
$280,000
1.8%For more information regarding the value of a property, please contact us for a free consultation.
1473 MEADOWVIEW DR Pottstown, PA 19464
4 Beds
3 Baths
3,614 SqFt
Key Details
Sold Price $275,000
Property Type Single Family Home
Sub Type Detached
Listing Status Sold
Purchase Type For Sale
Square Footage 3,614 sqft
Price per Sqft $76
Subdivision Turnberry Farm
MLS Listing ID 1000184620
Sold Date 04/24/18
Style Colonial
Bedrooms 4
Full Baths 2
Half Baths 1
HOA Y/N N
Abv Grd Liv Area 2,832
Originating Board TREND
Year Built 2000
Annual Tax Amount $8,204
Tax Year 2018
Lot Size 0.285 Acres
Acres 0.28
Lot Dimensions 68
Property Description
If you need spaciousness-check out this Aberdeen Model in Turnberry Farm. Open floor plan with front and back staircases. Upon entering the home the office/study is to the left and the formal living room is on the right. The hallway leads to large kitchen that includes an island, granite countertops, white tile backsplash, bleached cabinets accented with black appliances. This kitchen has a sunroom/breakfast room that overlooks the backyard. The family room with cathedral ceiling and stone fireplace completes the main floor of the home. Upstairs are the 4 bedrooms. The main bedroom has a 11'X 9' area which is currently a walk-in closet. But this area has been used as a sitting room by previous owner. The bathroom includes a double vanity sink,soaking tub and double seat shower. The 3 other bedrooms are ample size and are serviced by a hall bath that also has a double vanity and linen closet.The finished basement portion adds over 750 sq ft of living space. It is now being used as "man cave," exercise area and an 8 X 10 alcove area that has table and chairs set up. Do you need storage space? The unfinished portion of basement measures approx 29' X 12'!!! Outdoors there is patio area for entertaining, an 8 person hot tub and a backyard that is often host to the local wildlife.
Location
State PA
County Montgomery
Area Upper Pottsgrove Twp (10660)
Zoning R2
Rooms
Other Rooms Living Room, Dining Room, Primary Bedroom, Bedroom 2, Bedroom 3, Kitchen, Family Room, Bedroom 1, Laundry, Other, Attic
Basement Full
Interior
Interior Features Primary Bath(s), Kitchen - Island, Butlers Pantry, Ceiling Fan(s), WhirlPool/HotTub, Dining Area
Hot Water Electric
Heating Gas, Forced Air
Cooling Central A/C
Flooring Wood, Fully Carpeted, Vinyl
Fireplaces Number 1
Fireplaces Type Stone
Equipment Cooktop, Oven - Self Cleaning, Dishwasher, Built-In Microwave
Fireplace Y
Appliance Cooktop, Oven - Self Cleaning, Dishwasher, Built-In Microwave
Heat Source Natural Gas
Laundry Main Floor
Exterior
Exterior Feature Patio(s), Porch(es)
Garage Spaces 5.0
Utilities Available Cable TV
Water Access N
Roof Type Pitched
Accessibility None
Porch Patio(s), Porch(es)
Attached Garage 2
Total Parking Spaces 5
Garage Y
Building
Lot Description Irregular, Sloping, Front Yard, Rear Yard, SideYard(s)
Story 2
Foundation Concrete Perimeter
Sewer Public Sewer
Water Public
Architectural Style Colonial
Level or Stories 2
Additional Building Above Grade, Below Grade
Structure Type Cathedral Ceilings,9'+ Ceilings
New Construction N
Schools
Elementary Schools West Pottsgrove
Middle Schools Pottsgrove
High Schools Pottsgrove Senior
School District Pottsgrove
Others
Pets Allowed Y
Senior Community No
Tax ID 60-00-02039-511
Ownership Fee Simple
Security Features Security System
Acceptable Financing Conventional, VA, FHA 203(b)
Listing Terms Conventional, VA, FHA 203(b)
Financing Conventional,VA,FHA 203(b)
Pets Allowed Case by Case Basis
Read Less
Want to know what your home might be worth? Contact us for a FREE valuation!

Our team is ready to help you sell your home for the highest possible price ASAP

Bought with Brett Kazatsky • Keller Williams Main Line

GET MORE INFORMATION





