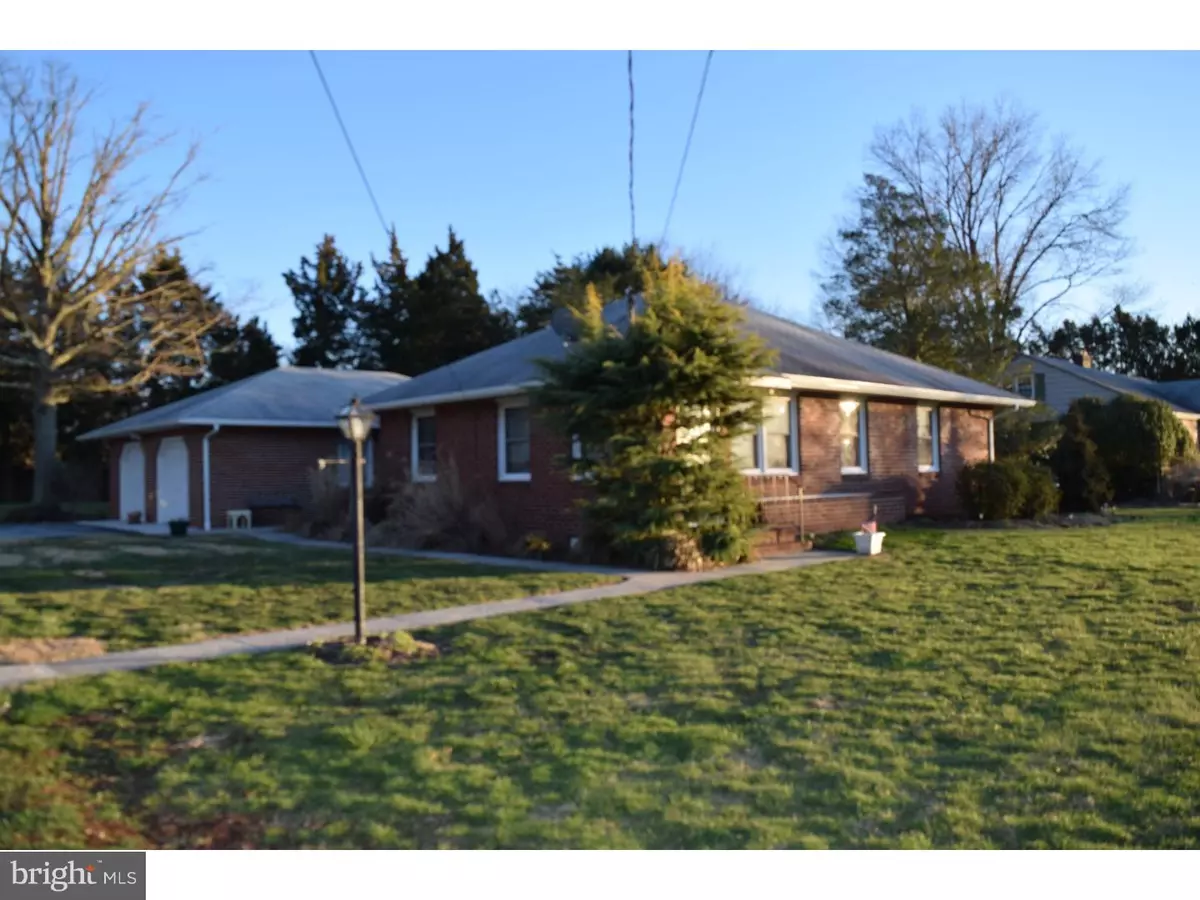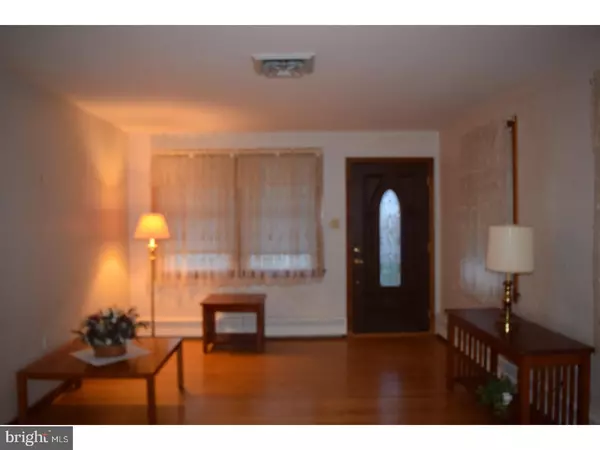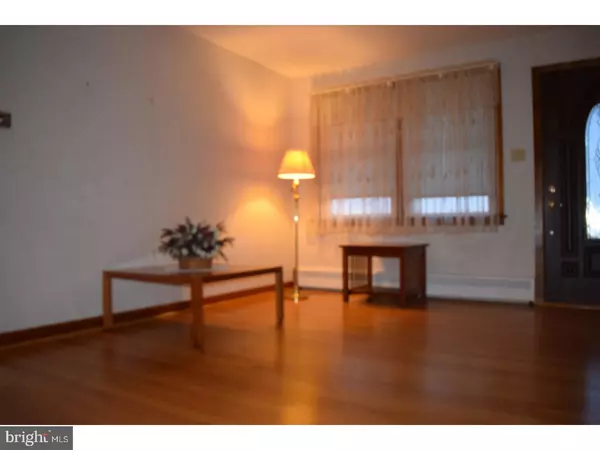$175,000
$179,000
2.2%For more information regarding the value of a property, please contact us for a free consultation.
360 KINGS HWY Mannington, NJ 08079
3 Beds
1 Bath
1,064 SqFt
Key Details
Sold Price $175,000
Property Type Single Family Home
Sub Type Detached
Listing Status Sold
Purchase Type For Sale
Square Footage 1,064 sqft
Price per Sqft $164
Subdivision None Available
MLS Listing ID 1000238616
Sold Date 04/20/18
Style Ranch/Rambler
Bedrooms 3
Full Baths 1
HOA Y/N N
Abv Grd Liv Area 1,064
Originating Board TREND
Year Built 1950
Annual Tax Amount $5,048
Tax Year 2017
Lot Size 0.600 Acres
Acres 0.6
Lot Dimensions 220X220
Property Description
Spacious BRICK Rancher in Mannington! Enjoy beautiful sunsets from your Living Room! Peaceful backyard with a tree lined lot for PRIVACY. Eat-in Kitchen is with OAK cabinets and CORIAN counters. 3 bedrooms, 1 full bath has ceramic tile and glass block window. Arched doorways, chair rail, wood trim, full basement, 2 car detached garage, Detached SUNROOM, Shed. This home is within walking distance to medical facilities. Just minutes to Delaware Memorial Bridge and NJ Turnpike! This home qualifies for 0 money down through USDA!
Location
State NJ
County Salem
Area Mannington Twp (21706)
Zoning MR
Rooms
Other Rooms Living Room, Primary Bedroom, Bedroom 2, Kitchen, Bedroom 1, Other, Attic
Basement Full, Unfinished
Interior
Interior Features Kitchen - Eat-In
Hot Water Oil
Heating Oil, Baseboard
Cooling Central A/C
Flooring Wood, Vinyl, Tile/Brick
Equipment Built-In Range
Fireplace N
Appliance Built-In Range
Heat Source Oil
Laundry Basement
Exterior
Garage Spaces 5.0
Water Access N
Roof Type Shingle
Accessibility None
Total Parking Spaces 5
Garage Y
Building
Lot Description Front Yard, Rear Yard
Story 1
Foundation Brick/Mortar
Sewer On Site Septic
Water Well
Architectural Style Ranch/Rambler
Level or Stories 1
Additional Building Above Grade
New Construction N
Schools
High Schools Salem
School District Salem City Schools
Others
Senior Community No
Tax ID 06-00049-00008
Ownership Fee Simple
Acceptable Financing VA, FHA 203(b), USDA
Listing Terms VA, FHA 203(b), USDA
Financing VA,FHA 203(b),USDA
Read Less
Want to know what your home might be worth? Contact us for a FREE valuation!

Our team is ready to help you sell your home for the highest possible price ASAP

Bought with Karen M. Kenny • Legacy Real Estate Services
GET MORE INFORMATION





