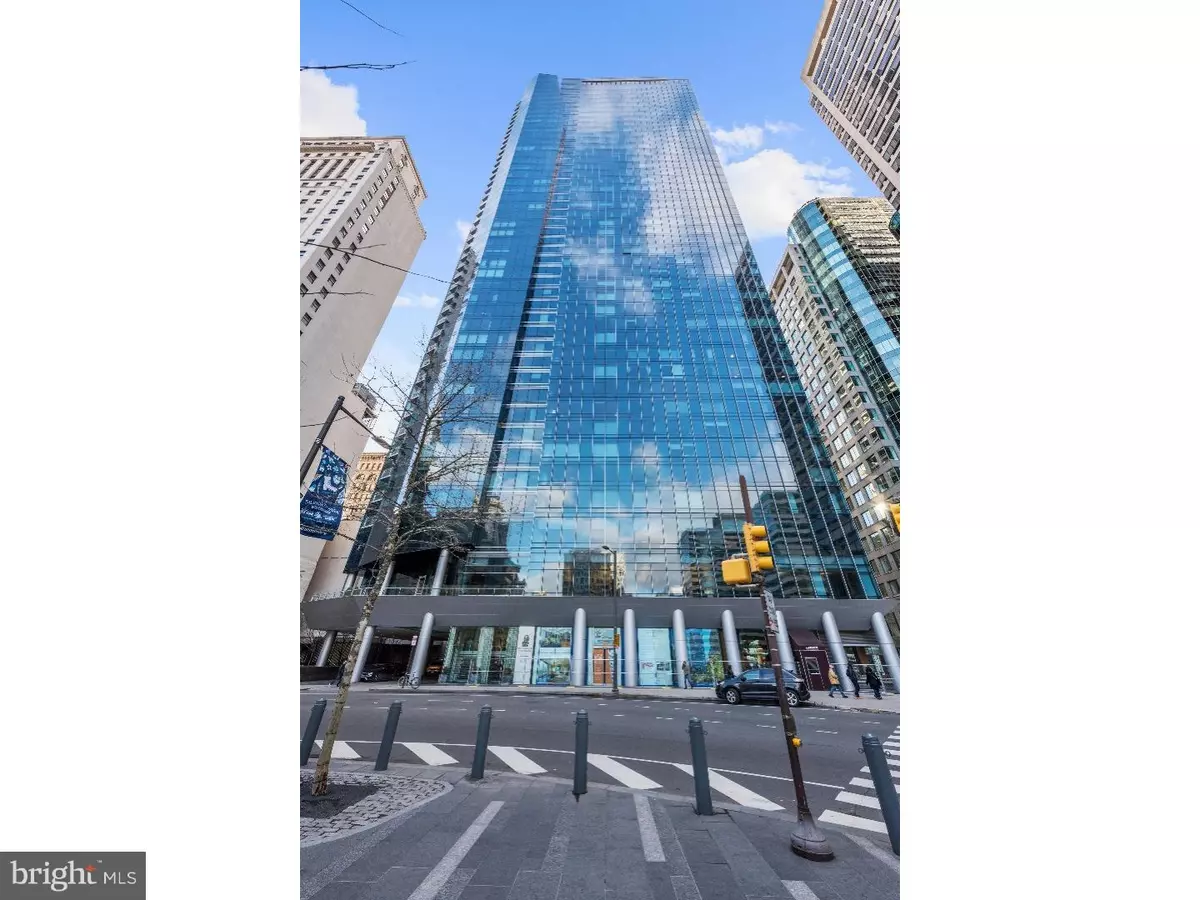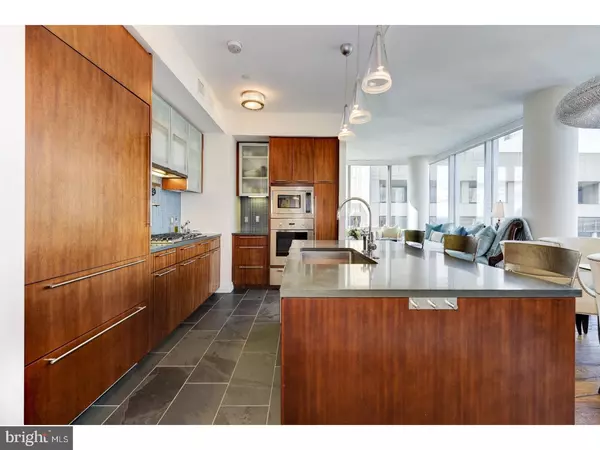$1,675,000
$1,699,000
1.4%For more information regarding the value of a property, please contact us for a free consultation.
1414 S PENN SQ #39F Philadelphia, PA 19102
2 Beds
3 Baths
1,655 SqFt
Key Details
Sold Price $1,675,000
Property Type Single Family Home
Sub Type Unit/Flat/Apartment
Listing Status Sold
Purchase Type For Sale
Square Footage 1,655 sqft
Price per Sqft $1,012
Subdivision Avenue Of The Arts
MLS Listing ID 1000114048
Sold Date 04/17/18
Style Contemporary
Bedrooms 2
Full Baths 2
Half Baths 1
HOA Fees $1,631/mo
HOA Y/N N
Abv Grd Liv Area 1,655
Originating Board TREND
Year Built 2009
Annual Tax Amount $1,442
Tax Year 2017
Property Description
INCREDIBLE opportunity to purchase this exceptional property in The Ritz-Carlton Residences at Philadelphia! Over $110,000 in upgrades within the last year! Even 1 CAR PARKING with a deeded valet parking space (a $65,000 value)! World class amenities with standards and service that are truly unparalleled. Designed by world renowned Handel Architects, this building includes: Bentley Chauffeur Service, State of the Art Fitness Center with lap pool, yoga room, gated garden/park with 12' waterfall, new Residents lounge, media room, outdoor terrace, 24 hour doorman. This home, Unit 39F boasts location, a thoughtfully modified floorplan, incredible upgrades throughout. This home features operable windows in every room all of which are dressed in Lutron built-in remote control shades, 10' ceilings, engineered hardwood flooring is installed throughout. The entire property has been freshly painted with "City Loft" - the perfect choice of color! The designer kitchen features Viking gas range, sub-zero refrigerator, Miele built-in dishwasher, Dornbracht fixtures, Limestone Countertops, Franke Stainless Steel undermount sink, glass tile backsplash, U-Line built in wine fridge. The floorplan has been reconfigured with double doors off of the dining room leading to the master bedroom which takes full advantage of the magnificent unobstructed views of the city! A sliding pocket door leads to the Master walk-in closet which has been fully fitted out with closet organizers and leads right into the large Master Bath. The gorgeous marble Master Bath features Calcatta marble, double vessel sinks, Bain ultra soaking tub, Duravit commodes, separate stall shower with frameless glass enclosure. The laundry area boasts brand new Asko washer and dryer with built-ins for storage of laundry supplies. An elaborate Bang and Olufsen sound system has been installed along with two Bang and Olufsen flat screen television and related components will be included with an acceptable sales price. All services of the Ritz-Carlton hotel available for residents, in-residence dining, housekeeping and more (additional cost may apply). In real estate, location is first and foremost and this property on the 39th floor is not only in the sought after Ritz Carlton but also has unobstructed breathtaking views facing north and west. Homes of this caliber are truly rare and this also includes a deeded parking space (purchased separately by the owner). MUST SEE!
Location
State PA
County Philadelphia
Area 19102 (19102)
Zoning CMX5
Rooms
Other Rooms Living Room, Dining Room, Primary Bedroom, Kitchen, Bedroom 1, Other
Interior
Interior Features Kitchen - Island, Sprinkler System, Elevator, Intercom, Stall Shower, Breakfast Area
Hot Water Natural Gas
Heating Gas
Cooling Central A/C
Equipment Cooktop, Built-In Range, Oven - Wall, Oven - Self Cleaning, Dishwasher, Refrigerator, Disposal, Built-In Microwave
Fireplace N
Appliance Cooktop, Built-In Range, Oven - Wall, Oven - Self Cleaning, Dishwasher, Refrigerator, Disposal, Built-In Microwave
Heat Source Natural Gas
Laundry Main Floor
Exterior
Garage Spaces 2.0
Utilities Available Cable TV
Amenities Available Swimming Pool
Water Access N
Accessibility None
Attached Garage 1
Total Parking Spaces 2
Garage Y
Building
Sewer Public Sewer
Water Public
Architectural Style Contemporary
Additional Building Above Grade
Structure Type 9'+ Ceilings
New Construction N
Schools
School District The School District Of Philadelphia
Others
HOA Fee Include Pool(s),Common Area Maintenance,Ext Bldg Maint,Lawn Maintenance,Snow Removal,Trash,Heat,Water,Sewer,Cook Fee,Insurance,Health Club,Management,Alarm System
Senior Community No
Tax ID 888095364
Ownership Condominium
Acceptable Financing Conventional
Listing Terms Conventional
Financing Conventional
Pets Allowed Case by Case Basis
Read Less
Want to know what your home might be worth? Contact us for a FREE valuation!

Our team is ready to help you sell your home for the highest possible price ASAP

Bought with Joseph Wilhelm Jr. • BHHS Fox & Roach-Center City Walnut

GET MORE INFORMATION





