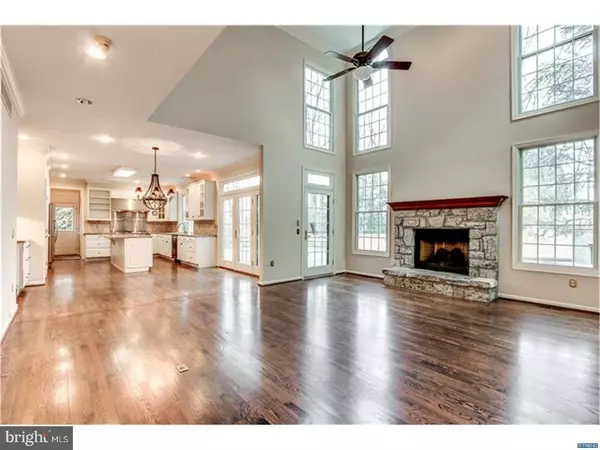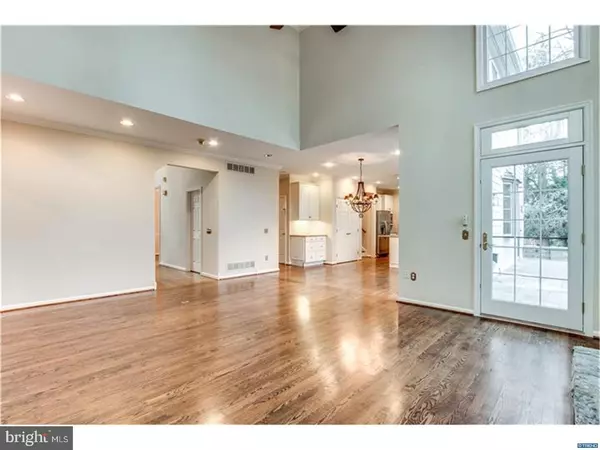$515,000
$525,000
1.9%For more information regarding the value of a property, please contact us for a free consultation.
2015 ROSEMONT DR Landenberg, PA 19350
5 Beds
5 Baths
0.64 Acres Lot
Key Details
Sold Price $515,000
Property Type Single Family Home
Sub Type Detached
Listing Status Sold
Purchase Type For Sale
Subdivision Somerset Lake
MLS Listing ID 1000130678
Sold Date 04/16/18
Style Colonial,Traditional
Bedrooms 5
Full Baths 4
Half Baths 1
HOA Fees $100/qua
HOA Y/N Y
Originating Board TREND
Year Built 1994
Annual Tax Amount $12,274
Tax Year 2017
Lot Size 0.640 Acres
Acres 0.64
Lot Dimensions 0X0
Property Description
Set in the sought after community of Somerset Lake, this stunning home exudes style, care, and quality. Desirable floor plan, spacious rooms and beautiful outdoor living spaces place this home head-and-shoulders above the rest. The open foyer entrance, flanked by formal living and dining rooms, welcomes you with rich hardwood floors which flow seamlessly throughout the main level. The kitchen, with a generously sized island and access to the patio, was made for entertaining. Cooks will love the DCS gas range, ample cabinet and counter space, granite countertops, double door pantry, tile backsplash and separate serving area. The kitchen opens to the family room so the cook never feels separated from family or guests. Glass doors lead to the rear patio with integrated lighting and stacked stone fireplace. Company is easily accommodated in the comfort of the two-story family room with stone fireplace flanked by floor-to-ceiling windows. The allure of this home continues to the incredibly spacious owner retreat complete with tray ceiling, huge walk-in closet and private bath. Four additional upper-level bedrooms each have en-suite baths. A main level study, finished lower level and three-car garage complete the exceptional value of this wonderful home. This picturesque resort community is centered around a 28-acre private lake and offer amenities such as community pool, clubhouse with fitness center, playground and sport courts! Brand new Hardie Cement Lap Siding installed on entire exterior of house.
Location
State PA
County Chester
Area New Garden Twp (10360)
Zoning R2
Rooms
Other Rooms Living Room, Dining Room, Primary Bedroom, Bedroom 2, Bedroom 3, Kitchen, Family Room, Bedroom 1, Laundry, Other, Attic
Basement Full
Interior
Interior Features Primary Bath(s), Kitchen - Island, Butlers Pantry, Ceiling Fan(s), Wet/Dry Bar, Kitchen - Eat-In
Hot Water Natural Gas
Heating Gas, Forced Air
Cooling Central A/C
Flooring Wood, Fully Carpeted, Tile/Brick
Fireplaces Number 1
Fireplaces Type Stone, Gas/Propane
Equipment Built-In Range, Oven - Double, Dishwasher, Disposal, Built-In Microwave
Fireplace Y
Window Features Bay/Bow
Appliance Built-In Range, Oven - Double, Dishwasher, Disposal, Built-In Microwave
Heat Source Natural Gas
Laundry Main Floor
Exterior
Exterior Feature Patio(s)
Parking Features Inside Access
Garage Spaces 6.0
Amenities Available Tennis Courts, Club House, Tot Lots/Playground
Water Access N
Roof Type Pitched,Wood
Accessibility None
Porch Patio(s)
Attached Garage 3
Total Parking Spaces 6
Garage Y
Building
Lot Description Front Yard, Rear Yard, SideYard(s)
Story 2
Foundation Concrete Perimeter
Sewer Public Sewer
Water Public
Architectural Style Colonial, Traditional
Level or Stories 2
Structure Type Cathedral Ceilings,9'+ Ceilings,High
New Construction N
Schools
Elementary Schools New Garden
Middle Schools Kennett
High Schools Kennett
School District Kennett Consolidated
Others
HOA Fee Include Common Area Maintenance,Snow Removal,Pool(s),Management
Senior Community No
Tax ID 60-06-0385
Ownership Fee Simple
Security Features Security System
Read Less
Want to know what your home might be worth? Contact us for a FREE valuation!

Our team is ready to help you sell your home for the highest possible price ASAP

Bought with Timothy B Carter • Patterson-Schwartz-Brandywine

GET MORE INFORMATION





