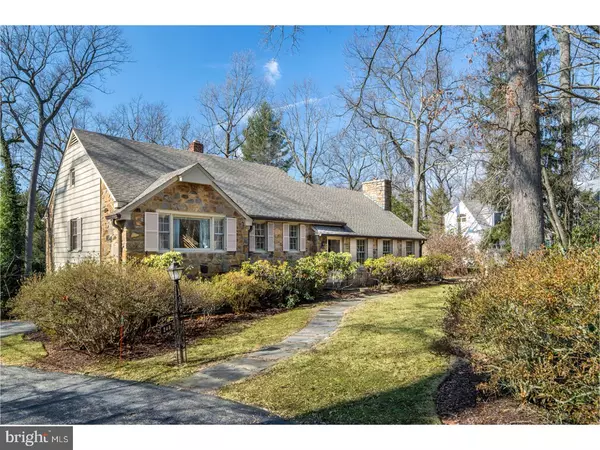$531,500
$600,000
11.4%For more information regarding the value of a property, please contact us for a free consultation.
248 BEECH HILL RD Wynnewood, PA 19096
3 Beds
2 Baths
2,396 SqFt
Key Details
Sold Price $531,500
Property Type Single Family Home
Sub Type Detached
Listing Status Sold
Purchase Type For Sale
Square Footage 2,396 sqft
Price per Sqft $221
Subdivision None Available
MLS Listing ID 1000208132
Sold Date 04/12/18
Style Cape Cod
Bedrooms 3
Full Baths 2
HOA Y/N N
Abv Grd Liv Area 2,396
Originating Board TREND
Year Built 1950
Annual Tax Amount $11,124
Tax Year 2018
Lot Size 0.514 Acres
Acres 0.51
Lot Dimensions 86
Property Description
Built of handsome PA stone, and set in a wonderfully private yet convenient family-friendly neighborhood, this gorgeous Colonial?style home offers an incomparable standard of living. Enjoy the natural beauty of spacious landscaped grounds graced by tall trees and abundant green lawn. A foyer with gleaming oak hardwood floors, which spill throughout the main rooms, presents a large coat closet and wood staircase at the far end. Proceed into the expansive living room via a wide arched opening at right, where you'll be charmed by 3 sun-filled windows, a wood-burning fireplace with slate surround and tasteful built-ins. Special track lighting and crown molding designed to hang artwork are perfect for displaying favorite paintings and photos. Another arched opening introduces the elegant dining room, also with built-ins, recessed lighting and moldings for hanging art. A huge triple window overlooks the scenic rear property, and a door opens out to a spacious side terrace where you can relax, have coffee, read the newspaper or entertain guests. The kitchen with original cabinetry has been impeccably maintained. An original pink GE double wall oven with rotisserie chicken feature adds a spot of color and works great! White Formica countertops, a KitchenAid dishwasher, GE refrigerator/freezer, and breakfast bar with seating and storage enhance the ambience. Ascend 4 steps to the 2nd floor where a hallway with oak flooring and recessed lighting greets you. The master bedroom is most generously-sized, with hardwood flooring and double exposures, including a wall of front-facing windows. Beyond an arched opening are his and her walk-in closets. The tiled master bath features a vanity with makeup area for primping and tiled shower. Bedroom 2 has stairs to the attic, Bedroom 3 is used as a sitting room/study, and a 2nd full bath serves both. The unfinished basement houses storage and mechanicals, including new HVAC and gas hot water heater (both installed 2017), and accesses the rear grounds. This home also has an attached 2-car garage, and offers incredible potential for customization.
Location
State PA
County Montgomery
Area Lower Merion Twp (10640)
Zoning R3
Rooms
Other Rooms Living Room, Dining Room, Primary Bedroom, Bedroom 2, Kitchen, Bedroom 1, Laundry, Attic
Basement Full, Outside Entrance
Interior
Interior Features Primary Bath(s)
Hot Water Natural Gas
Heating Gas, Forced Air
Cooling Central A/C
Flooring Wood
Fireplaces Number 1
Equipment Oven - Wall, Oven - Double
Fireplace Y
Appliance Oven - Wall, Oven - Double
Heat Source Natural Gas
Laundry Lower Floor
Exterior
Exterior Feature Patio(s)
Garage Spaces 5.0
Water Access N
Roof Type Pitched,Shingle
Accessibility None
Porch Patio(s)
Attached Garage 2
Total Parking Spaces 5
Garage Y
Building
Lot Description Front Yard, Rear Yard
Story 1
Sewer Public Sewer
Water Public
Architectural Style Cape Cod
Level or Stories 1
Additional Building Above Grade
New Construction N
Schools
School District Lower Merion
Others
Senior Community No
Tax ID 40-00-04852-004
Ownership Fee Simple
Read Less
Want to know what your home might be worth? Contact us for a FREE valuation!

Our team is ready to help you sell your home for the highest possible price ASAP

Bought with Robin R. Gordon • BHHS Fox & Roach-Haverford

GET MORE INFORMATION





