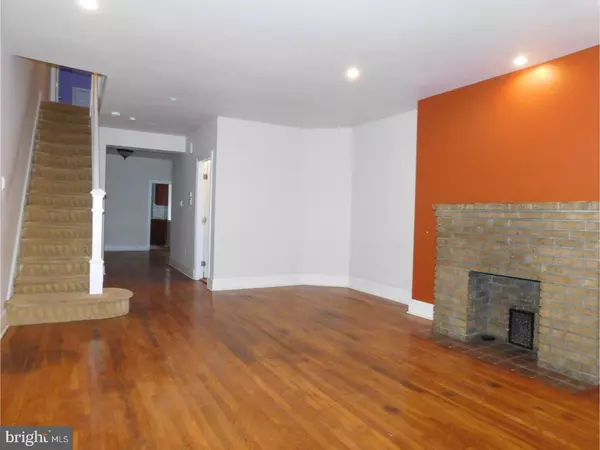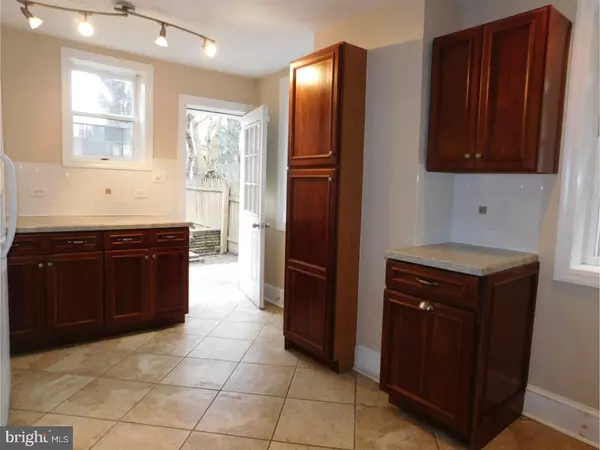$101,900
$101,900
For more information regarding the value of a property, please contact us for a free consultation.
1405 W 6TH ST Wilmington, DE 19805
4 Beds
2 Baths
2,178 Sqft Lot
Key Details
Sold Price $101,900
Property Type Townhouse
Sub Type Interior Row/Townhouse
Listing Status Sold
Purchase Type For Sale
Subdivision Wilm #22
MLS Listing ID 1003282573
Sold Date 04/12/18
Style Colonial
Bedrooms 4
Full Baths 2
HOA Y/N N
Originating Board TREND
Year Built 1920
Annual Tax Amount $1,218
Tax Year 2017
Lot Size 2,178 Sqft
Acres 0.05
Lot Dimensions 16X128
Property Description
Welcome to Cool Springs, a hip community in Wilmington conveniently located in the middle of it all. Walk to Little Italy, Trolley Square and even down town. This three story home features a terrific floor plan. Expansive great room with central fireplace greets you, features hardwood floors, tall ceilings and good natural light. Full bathroom is off great room with shower stall and makes life a breeze. Dining space is spacious and convenient to full service kitchen with abundant counter space. Deep back yard makes a great spot for outdoor entertaining. Upstairs, the owners bedroom is quite large and has ample closet space, shared the hall bathroom with 2nd bedroom. The third floor has two more well scaled bedrooms giving plenty of room. Don't miss out on this fine opportunity to call Cool Springs your home.
Location
State DE
County New Castle
Area Wilmington (30906)
Zoning 26R-3
Rooms
Other Rooms Living Room, Dining Room, Primary Bedroom, Bedroom 2, Bedroom 3, Kitchen, Bedroom 1, Laundry
Basement Full, Unfinished
Interior
Interior Features Kitchen - Eat-In
Hot Water Electric
Heating Gas, Forced Air
Cooling Central A/C
Flooring Wood, Fully Carpeted
Fireplaces Number 1
Equipment Dishwasher
Fireplace Y
Appliance Dishwasher
Heat Source Natural Gas
Laundry Main Floor
Exterior
Exterior Feature Roof, Porch(es)
Water Access N
Roof Type Flat
Accessibility None
Porch Roof, Porch(es)
Garage N
Building
Lot Description Front Yard, Rear Yard
Story 3+
Sewer Public Sewer
Water Public
Architectural Style Colonial
Level or Stories 3+
New Construction N
Schools
Elementary Schools William C. Lewis Dual Language
Middle Schools Skyline
High Schools Alexis I. Dupont
School District Red Clay Consolidated
Others
Senior Community No
Tax ID 26-027.30-249
Ownership Fee Simple
Acceptable Financing Conventional
Listing Terms Conventional
Financing Conventional
Special Listing Condition REO (Real Estate Owned)
Read Less
Want to know what your home might be worth? Contact us for a FREE valuation!

Our team is ready to help you sell your home for the highest possible price ASAP

Bought with John A Salerno • Meyer & Meyer Realty

GET MORE INFORMATION





