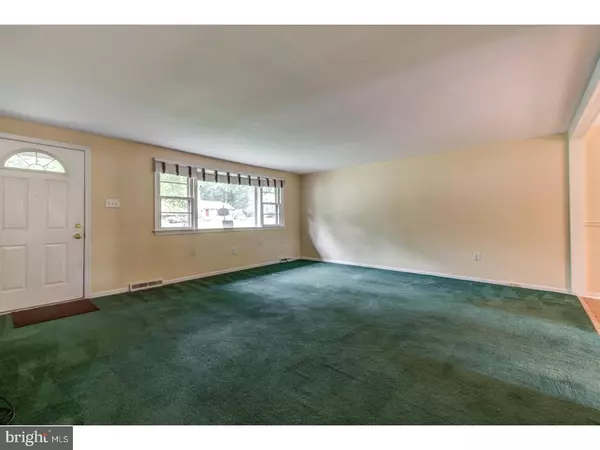$334,900
$334,900
For more information regarding the value of a property, please contact us for a free consultation.
171 DEER RUN RD Willow Grove, PA 19090
3 Beds
2 Baths
1,830 SqFt
Key Details
Sold Price $334,900
Property Type Single Family Home
Sub Type Detached
Listing Status Sold
Purchase Type For Sale
Square Footage 1,830 sqft
Price per Sqft $183
Subdivision Terwood
MLS Listing ID 1004183507
Sold Date 03/30/18
Style Traditional,Split Level
Bedrooms 3
Full Baths 1
Half Baths 1
HOA Y/N N
Abv Grd Liv Area 1,830
Originating Board TREND
Year Built 1957
Annual Tax Amount $5,572
Tax Year 2018
Lot Size 0.252 Acres
Acres 0.25
Lot Dimensions 80
Property Description
Beautifully updated split level, tucked away in a wooded setting and located in the heart of Upper Moreland Township's Terwood subdivision. LOADS of living space including a formal living room, family room on the lower level AND professionally finished basement for three separate living spaces! This home is on one of the most picturesque streets in the area, and you'll love the oversize deck located just off the dining room that overlooks the treed and fenced in rear yard. Storage shed, garage and attic provide plenty of storage spaces. The main level includes a formal living, dining and eat in kitchen. The lower level features the large family room with tiled floors, wood stove, powder room, and access to the 1-car attached garage and to the fully finished basement with the third living space! Upstairs are three generous size bedrooms, the master bedroom has a powder room and great closet space. The hall bath was renovated and features modern fixtures and tile work. Mechanically this home is also in great shape with updated electric service, high efficiency HVAC system and more. Close to shopping, dining, and just minutes from PA Turnpike and SEPTA Regional Rail (via Willow Grove). Looking for a great home in an awesome location? Come visit 171 Deer Run Road and find your way home!
Location
State PA
County Montgomery
Area Upper Moreland Twp (10659)
Zoning R3
Rooms
Other Rooms Living Room, Dining Room, Primary Bedroom, Bedroom 2, Kitchen, Family Room, Bedroom 1, Other, Attic
Basement Full, Fully Finished
Interior
Interior Features Primary Bath(s), Ceiling Fan(s)
Hot Water Electric
Heating Oil, Forced Air
Cooling Central A/C
Flooring Wood, Fully Carpeted, Tile/Brick
Fireplaces Number 1
Equipment Cooktop, Oven - Wall, Dishwasher, Refrigerator, Disposal
Fireplace Y
Appliance Cooktop, Oven - Wall, Dishwasher, Refrigerator, Disposal
Heat Source Oil
Laundry Basement
Exterior
Exterior Feature Deck(s)
Garage Spaces 1.0
Water Access N
Roof Type Pitched,Shingle
Accessibility None
Porch Deck(s)
Attached Garage 1
Total Parking Spaces 1
Garage Y
Building
Lot Description Trees/Wooded, Front Yard, Rear Yard
Story Other
Foundation Brick/Mortar
Sewer Public Sewer
Water Public
Architectural Style Traditional, Split Level
Level or Stories Other
Additional Building Above Grade, Shed
New Construction N
Schools
Elementary Schools Upper Moreland
Middle Schools Upper Moreland
High Schools Upper Moreland
School District Upper Moreland
Others
Senior Community No
Tax ID 59-00-04747-009
Ownership Fee Simple
Acceptable Financing Conventional, VA, FHA 203(b)
Listing Terms Conventional, VA, FHA 203(b)
Financing Conventional,VA,FHA 203(b)
Read Less
Want to know what your home might be worth? Contact us for a FREE valuation!

Our team is ready to help you sell your home for the highest possible price ASAP

Bought with Brian P Gunn • Keller Williams Real Estate - Bensalem

GET MORE INFORMATION





