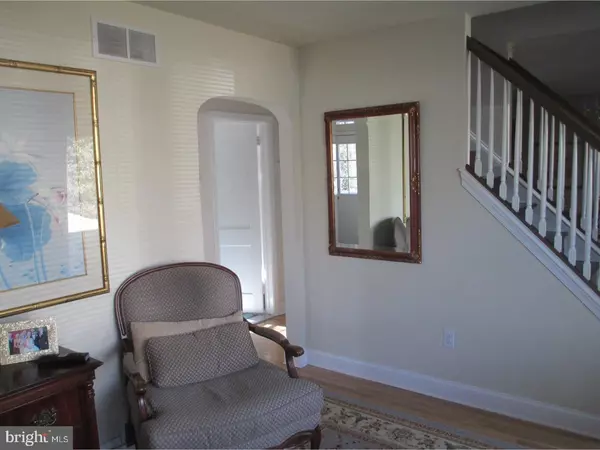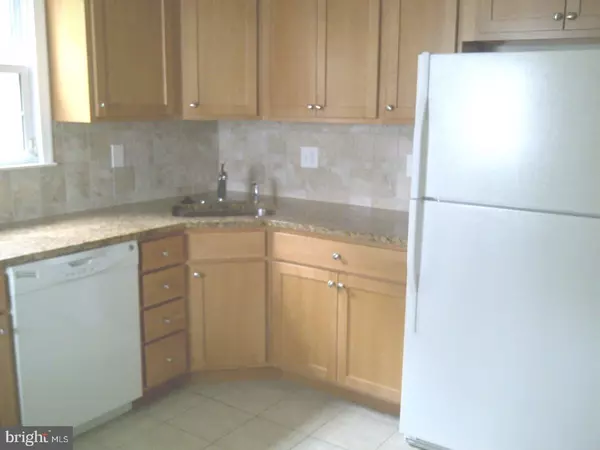$375,000
$375,000
For more information regarding the value of a property, please contact us for a free consultation.
28 W RIDGE RD Media, PA 19063
3 Beds
2 Baths
2,236 SqFt
Key Details
Sold Price $375,000
Property Type Single Family Home
Sub Type Detached
Listing Status Sold
Purchase Type For Sale
Square Footage 2,236 sqft
Price per Sqft $167
Subdivision None Available
MLS Listing ID 1005892045
Sold Date 04/09/18
Style Cape Cod
Bedrooms 3
Full Baths 2
HOA Y/N N
Abv Grd Liv Area 1,536
Originating Board TREND
Year Built 1953
Annual Tax Amount $4,075
Tax Year 2018
Lot Size 6,229 Sqft
Acres 0.14
Lot Dimensions 52X125
Property Description
Rehabbed Upper Providence Cape Cod. Rehabbed 2010 new kitchen gas cooking, microwave, dishwasher, garbage disposal, refrigerator, wood cabinets granite countertop, tile floor outside exit to large wooden deck. Living room, formal dining room with corner hutch, 1st floor bedroom and full bath. 2nd floor has 2 bedroom and new bath with stall shower. Roof was new 2010. Hardwood floors carpeted 2nd floor. Easy walking distance to Media Borough Amenities.parks, transportation and shopping
Location
State PA
County Delaware
Area Upper Providence Twp (10435)
Zoning RESID
Direction North
Rooms
Other Rooms Living Room, Dining Room, Primary Bedroom, Bedroom 2, Kitchen, Bedroom 1, Attic
Basement Full, Unfinished, Outside Entrance
Interior
Interior Features Kitchen - Eat-In
Hot Water Natural Gas
Heating Gas, Forced Air, Energy Star Heating System
Cooling Central A/C, Energy Star Cooling System
Flooring Wood, Fully Carpeted, Tile/Brick
Equipment Built-In Range, Oven - Self Cleaning, Dishwasher, Refrigerator, Energy Efficient Appliances, Built-In Microwave
Fireplace N
Appliance Built-In Range, Oven - Self Cleaning, Dishwasher, Refrigerator, Energy Efficient Appliances, Built-In Microwave
Heat Source Natural Gas
Laundry Basement
Exterior
Exterior Feature Deck(s)
Fence Other
Utilities Available Cable TV
Water Access N
Roof Type Shingle
Accessibility Mobility Improvements
Porch Deck(s)
Garage N
Building
Lot Description Sloping, Open, Front Yard, Rear Yard, SideYard(s)
Story 1.5
Foundation Concrete Perimeter, Brick/Mortar
Sewer Public Sewer
Water Public
Architectural Style Cape Cod
Level or Stories 1.5
Additional Building Above Grade, Below Grade
New Construction N
Schools
Elementary Schools Rose Tree
Middle Schools Springton Lake
High Schools Penncrest
School District Rose Tree Media
Others
Pets Allowed Y
Senior Community No
Tax ID 35-00-01551-00
Ownership Fee Simple
Acceptable Financing Conventional
Listing Terms Conventional
Financing Conventional
Pets Allowed Case by Case Basis
Read Less
Want to know what your home might be worth? Contact us for a FREE valuation!

Our team is ready to help you sell your home for the highest possible price ASAP

Bought with Marcello S Finocchi • Weichert, Realtors - Cornerstone

GET MORE INFORMATION





