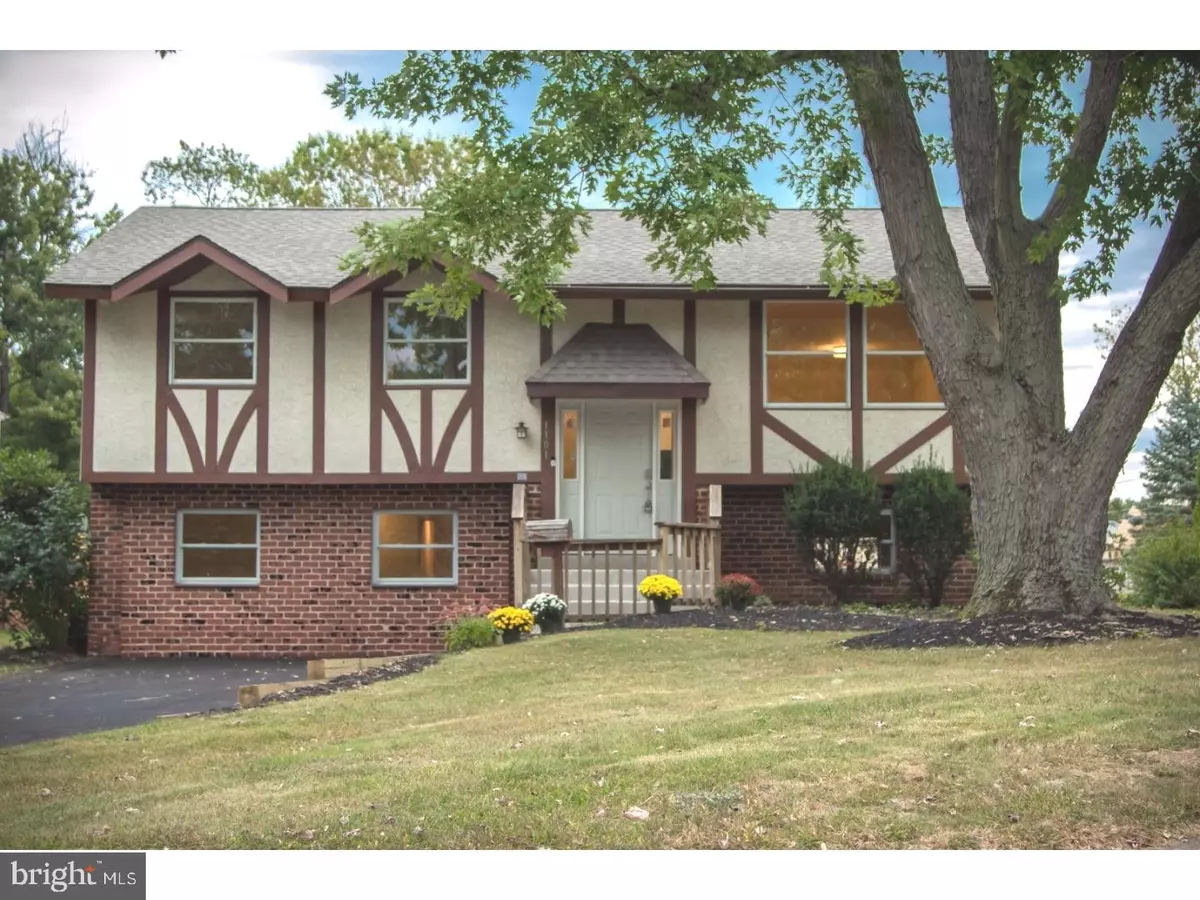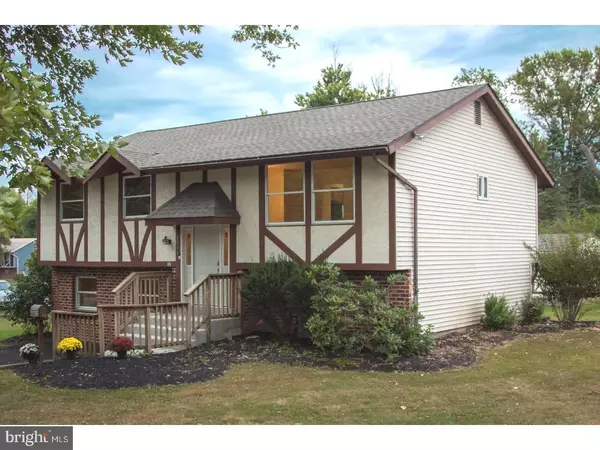$335,000
$335,000
For more information regarding the value of a property, please contact us for a free consultation.
1101 BRENNAN DR Warminster, PA 18974
4 Beds
2 Baths
2,300 SqFt
Key Details
Sold Price $335,000
Property Type Single Family Home
Sub Type Detached
Listing Status Sold
Purchase Type For Sale
Square Footage 2,300 sqft
Price per Sqft $145
Subdivision Hartsville Park
MLS Listing ID 1001258011
Sold Date 04/09/18
Style Tudor,Bi-level
Bedrooms 4
Full Baths 2
HOA Y/N N
Abv Grd Liv Area 2,300
Originating Board TREND
Year Built 1967
Annual Tax Amount $5,132
Tax Year 2018
Lot Size 0.387 Acres
Acres 0.39
Lot Dimensions 125X135
Property Description
FIRST TIME BUYERS,LOOK NO FURTHER.MOVE RIGHT IN. Beautifully updated 2300 Sq Ft, 4 Bed Room, 2 Full Bath, Tudor Bi-level Home. Located in the very desirable Hartsville Park section of Warminster. This Home sits on a just over a 1/3 of an acre, on a corner lot with New Driveway. Step through the Brand-New Designer Front Door with Side lights into the open foyer with new vinyl flooring. The entire home has been repainted with Neutral Colors, sure to blend with every style of home furnishings. Did you notice the amazing wrought iron railing with custom made cresants. Heading up the steps to the very spacious Living Room, which flows seamlessly into the Dining Room. Take note of the well maintained hard wood floors throughout the main living room, Dining Room, Hallway and 3 Bedrooms on the main level. By now your noticing the Brand-New Granite Counter Tops, Tile Backsplash and Brand-New Gas Stove/Oven in the Kitchen. Under counter lighting adds to the ambiance. Next is a very generous sized eat in Breakfast room with Pantry to hold all your supplies. This room has an abundance of natural light streaming through the 3 large windows that over look the back yard. All windows are insulated Vinyl. Also on this level you'll find the Master Bedroom, along with 2 additional Bedrooms and a Brand New Full Bath. Did I mention that all the interior doors are Brand New as well? Down the Hard Wood Stairs, to the left, is the converted garage which could be used for a study, den, office, or even a 5th Bed Room. Next to that is another Bedroom, separated by the generous sized laundry area. To the right of the stairs is a huge Family Room with windows that over look the front yard as well as the back yard. Next to that we have another Brand New Full Bath. Open the new back door and sit on your very own covered porch, and just relax. Now for the really exciting stuff. Your sitting out back, just chilling and the doorbell rings. No need to get up, answer it with your cell phone! See and talk to who's at your door from anywhere in the Country with your very own VIDEO DOOR BELL!! And how about a WiFi, programmable Thermostat! Change your Temperature settings from work to have the house as cool or as warm as you want by the time you get Home. And how about smoke detectors that alert your cell phone should they go off. This home has it all, including a 12 month HSA Home Warranty and is Priced to sell. Schedule your showing TODAY. MOTIVATED SELLERS
Location
State PA
County Bucks
Area Warminster Twp (10149)
Zoning R2
Rooms
Other Rooms Living Room, Dining Room, Primary Bedroom, Bedroom 2, Bedroom 3, Kitchen, Family Room, Bedroom 1, Laundry, Other, Attic
Basement Outside Entrance
Interior
Interior Features Kitchen - Island, Butlers Pantry, Dining Area
Hot Water Natural Gas
Heating Gas, Forced Air, Energy Star Heating System, Programmable Thermostat
Cooling Central A/C
Flooring Wood, Fully Carpeted, Vinyl
Equipment Oven - Self Cleaning, Dishwasher, Disposal
Fireplace N
Window Features Energy Efficient,Replacement
Appliance Oven - Self Cleaning, Dishwasher, Disposal
Heat Source Natural Gas
Laundry Lower Floor
Exterior
Exterior Feature Patio(s)
Garage Spaces 3.0
Utilities Available Cable TV
Waterfront N
Water Access N
Roof Type Pitched,Shingle
Accessibility None
Porch Patio(s)
Total Parking Spaces 3
Garage N
Building
Lot Description Corner, Open, Front Yard, Rear Yard, SideYard(s)
Foundation Brick/Mortar
Sewer Public Sewer
Water Public
Architectural Style Tudor, Bi-level
Additional Building Above Grade
New Construction N
Schools
Elementary Schools Mcdonald
Middle Schools Log College
High Schools William Tennent
School District Centennial
Others
Senior Community No
Tax ID 49-013-200
Ownership Fee Simple
Acceptable Financing Conventional, FHA 203(b)
Listing Terms Conventional, FHA 203(b)
Financing Conventional,FHA 203(b)
Read Less
Want to know what your home might be worth? Contact us for a FREE valuation!

Our team is ready to help you sell your home for the highest possible price ASAP

Bought with Judith A Mish • RE/MAX Centre Realtors

GET MORE INFORMATION





