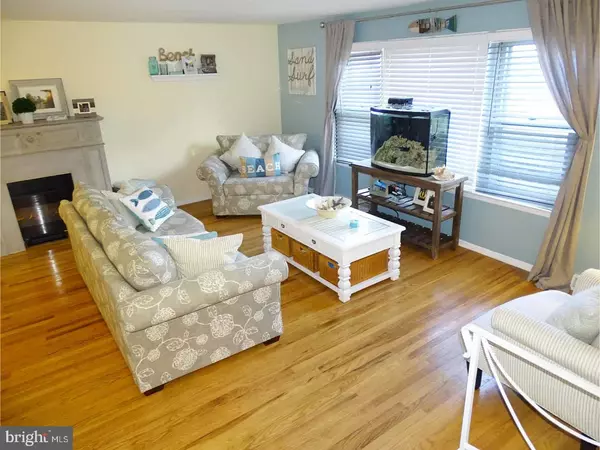$293,000
$295,000
0.7%For more information regarding the value of a property, please contact us for a free consultation.
1546 WHEATFIELD LN Warminster, PA 18974
3 Beds
2 Baths
1,350 SqFt
Key Details
Sold Price $293,000
Property Type Single Family Home
Sub Type Detached
Listing Status Sold
Purchase Type For Sale
Square Footage 1,350 sqft
Price per Sqft $217
Subdivision Hartsville Park
MLS Listing ID 1000126444
Sold Date 04/09/18
Style Traditional,Split Level
Bedrooms 3
Full Baths 1
Half Baths 1
HOA Y/N N
Abv Grd Liv Area 1,350
Originating Board TREND
Year Built 1971
Annual Tax Amount $3,920
Tax Year 2018
Lot Size 10,000 Sqft
Acres 0.23
Lot Dimensions 80X125
Property Description
Welcome to 1546 Wheatfield Lane. Come see this well maintained, split level home located in the highly sought after Warminster Township. This home features 3 bedrooms and 1.5 baths. Enter into the foyer your greeted with a very open living room, dining room, and eat in kitchen. Go down the steps to enter the large family room with a sliding door to the backyard, updated powder room, and oversized laundry room with interior access to the attached garage. On the upper level, there are 3 well-sized bedrooms all with ample closet space and a full hallway bathroom. The fenced in back yard features a cement patio, fire pit area, and plenty of mature landscaping giving you lots of privacy to host your upcoming family BBQ's this summer. Some additional amenities include: central air, newer roof (2015), a very clean crawl space for additional storage space, and pristine hardwood flooring throughout. This home is just footsteps away from Kemper Park where you and your family can enjoy bike trails and fishing. Also commuter friendly with very close proximity to PA/NJ turnpike, 611, and the train station. This home is just minutes from Valley Square and tons of other shopping areas. Come make this house your next home. Open House on Sunday Feb 11 from 1-4pm.
Location
State PA
County Bucks
Area Warminster Twp (10149)
Zoning R2
Rooms
Other Rooms Living Room, Dining Room, Primary Bedroom, Bedroom 2, Kitchen, Family Room, Bedroom 1, Attic
Interior
Interior Features Kitchen - Eat-In
Hot Water Natural Gas
Heating Gas
Cooling Central A/C
Flooring Fully Carpeted
Equipment Dishwasher
Fireplace N
Appliance Dishwasher
Heat Source Natural Gas
Laundry Main Floor
Exterior
Exterior Feature Patio(s)
Garage Spaces 3.0
Utilities Available Cable TV
Water Access N
Roof Type Shingle
Accessibility None
Porch Patio(s)
Attached Garage 1
Total Parking Spaces 3
Garage Y
Building
Lot Description Front Yard, Rear Yard
Story Other
Sewer Public Sewer
Water Public
Architectural Style Traditional, Split Level
Level or Stories Other
Additional Building Above Grade
New Construction N
Schools
School District Centennial
Others
Senior Community No
Tax ID 49-036-309
Ownership Fee Simple
Acceptable Financing Conventional, VA, FHA 203(b), USDA
Listing Terms Conventional, VA, FHA 203(b), USDA
Financing Conventional,VA,FHA 203(b),USDA
Read Less
Want to know what your home might be worth? Contact us for a FREE valuation!

Our team is ready to help you sell your home for the highest possible price ASAP

Bought with Fran Kealey • RE/MAX 440 - Doylestown

GET MORE INFORMATION





