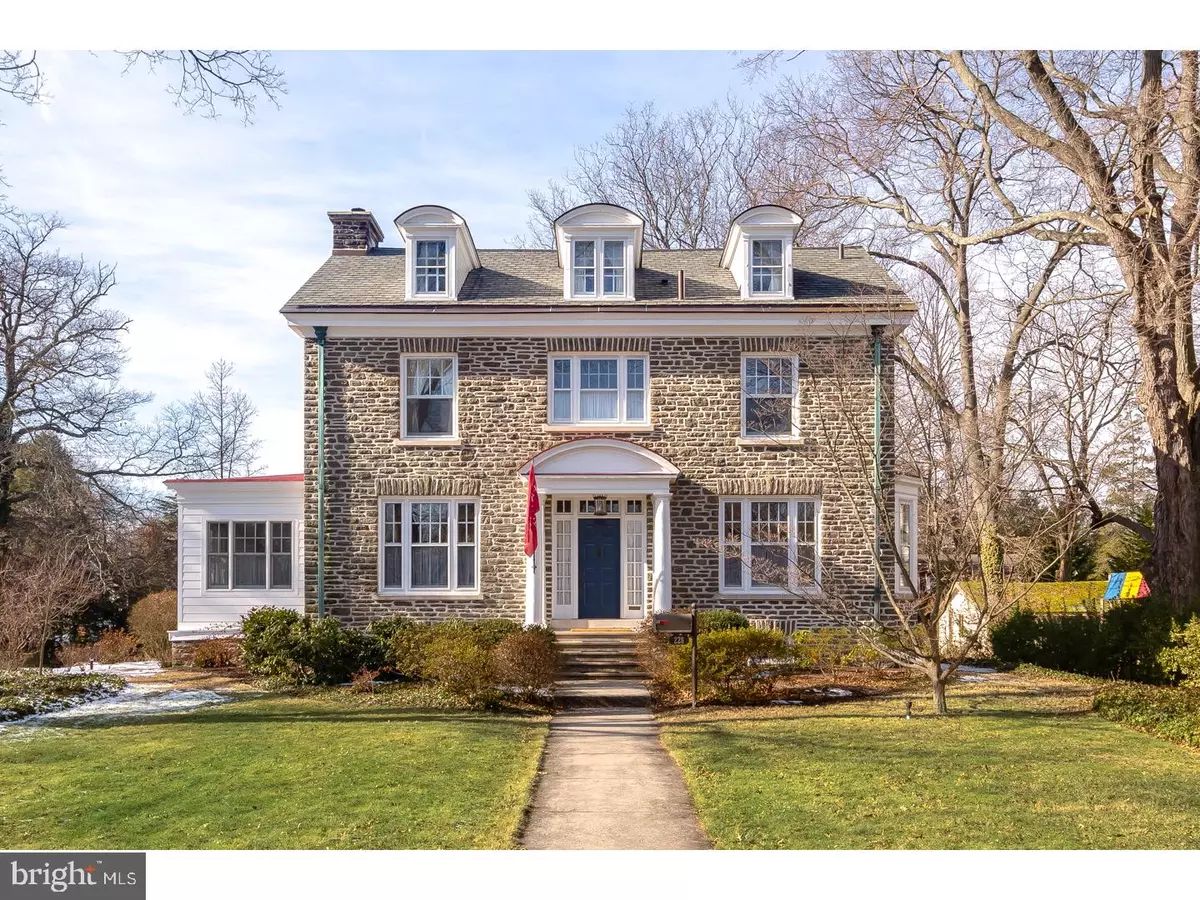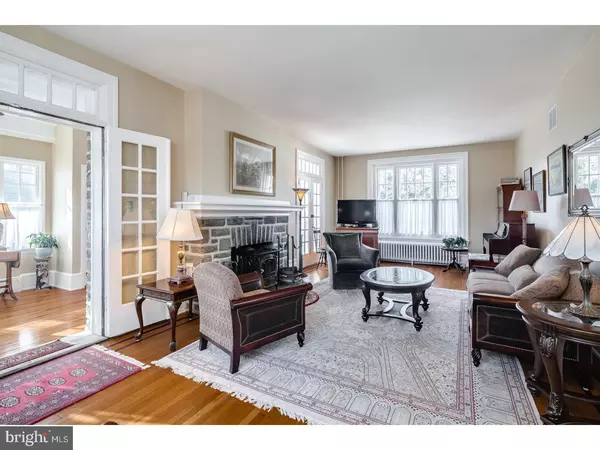$772,500
$799,000
3.3%For more information regarding the value of a property, please contact us for a free consultation.
228 WARWICK RD Haddonfield, NJ 08033
4 Beds
3 Baths
3,400 SqFt
Key Details
Sold Price $772,500
Property Type Single Family Home
Sub Type Detached
Listing Status Sold
Purchase Type For Sale
Square Footage 3,400 sqft
Price per Sqft $227
Subdivision None Available
MLS Listing ID 1005043081
Sold Date 04/06/18
Style Colonial
Bedrooms 4
Full Baths 2
Half Baths 1
HOA Y/N N
Abv Grd Liv Area 3,400
Originating Board TREND
Year Built 1929
Annual Tax Amount $18,688
Tax Year 2017
Lot Size 0.413 Acres
Acres 0.41
Lot Dimensions 90X200
Property Description
Magnificent home and property in the heart of Haddonfield! Just blocks from downtown, this classic, stone, center hall colonial will not disappoint. Meticulously maintained by the owners, who not only restored the home to its original grandeur but improved it as well for today's needs and wants. Large rooms, hardwood floors with mahogany inlay, 10 foot ceilings and thick exterior stone walls are just some of the incredible features. The natural light in this home is unparalleled with large windows allowing sun to pour in. Kitchen all new in 2012 with sapele mahogany cabinets, granite counters, two sinks, stainless appliances, Thermador stove, Zephyr hood and Liebherr refrigerator. All look as if they've never been used. Quaint breakfast room off the kitchen with built-in storage and pantry. Large dining room flows nicely from the kitchen for great entertaining and living room can't be topped. Beautiful space with stone, wood burning fireplace, over-sized windows and french doors to the office. Stairwell and landings in upstairs hallway are graced with original light fixtures. Hall bath completely renovated in 2010 with all neutral colors and double sink vanity. Large bedrooms with wood floors, charming light fixtures and spacious closets considering the vintage of the home. Master suite includes renovated bath and big, walk-in closet with organization systems. Third floor surprises with a huge family room and 4th bedroom. All systems have been updated to include new AC in 2010, compressors in 2017, high efficiency heater in 2010, high efficiency water heater in 2014 and brand new, 50 year roof with copper shelf gutters in 2013. Just blocks from downtown, speedline to Philadelphia and elementary and middle schools! All in the heart of this award winning school district!
Location
State NJ
County Camden
Area Haddonfield Boro (20417)
Zoning RES
Rooms
Other Rooms Living Room, Dining Room, Primary Bedroom, Bedroom 2, Bedroom 3, Kitchen, Bedroom 1, Laundry, Other
Basement Full, Unfinished
Interior
Interior Features Primary Bath(s), Dining Area
Hot Water Natural Gas
Heating Gas
Cooling Central A/C
Flooring Wood
Fireplaces Number 1
Fireplaces Type Stone
Equipment Cooktop, Built-In Range, Oven - Wall, Oven - Double, Oven - Self Cleaning, Dishwasher, Refrigerator
Fireplace Y
Appliance Cooktop, Built-In Range, Oven - Wall, Oven - Double, Oven - Self Cleaning, Dishwasher, Refrigerator
Heat Source Natural Gas
Laundry Basement
Exterior
Garage Spaces 5.0
Water Access N
Roof Type Shingle
Accessibility None
Total Parking Spaces 5
Garage Y
Building
Lot Description Corner
Story 3+
Sewer Public Sewer
Water Public
Architectural Style Colonial
Level or Stories 3+
Additional Building Above Grade
New Construction N
Schools
Elementary Schools Central
Middle Schools Haddonfield
High Schools Haddonfield Memorial
School District Haddonfield Borough Public Schools
Others
Senior Community No
Tax ID 17-00077-00023 01
Ownership Fee Simple
Acceptable Financing Conventional
Listing Terms Conventional
Financing Conventional
Read Less
Want to know what your home might be worth? Contact us for a FREE valuation!

Our team is ready to help you sell your home for the highest possible price ASAP

Bought with Valerie Bertsch • BHHS Fox & Roach-Medford

GET MORE INFORMATION





