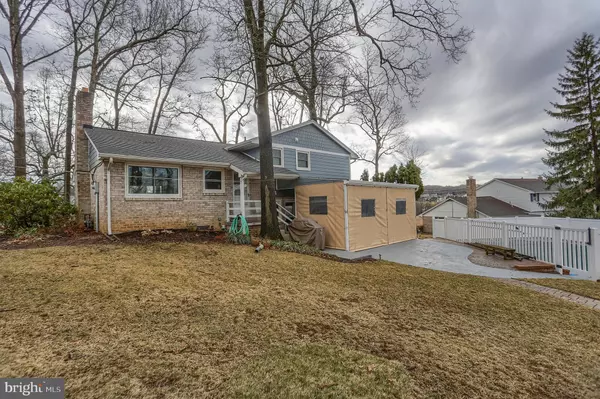$206,000
$206,000
For more information regarding the value of a property, please contact us for a free consultation.
135 KENDALE RD Red Lion, PA 17356
3 Beds
2 Baths
1,537 SqFt
Key Details
Sold Price $206,000
Property Type Single Family Home
Sub Type Detached
Listing Status Sold
Purchase Type For Sale
Square Footage 1,537 sqft
Price per Sqft $134
Subdivision Freysville
MLS Listing ID 1000104916
Sold Date 03/30/18
Style Split Level,Transitional
Bedrooms 3
Full Baths 2
HOA Y/N N
Abv Grd Liv Area 1,212
Originating Board BRIGHT
Year Built 1967
Annual Tax Amount $3,702
Tax Year 2017
Lot Size 0.386 Acres
Acres 0.39
Property Sub-Type Detached
Property Description
Enjoy every season in this lovely home with great curb appeal in a park-like setting * Home has been well maintained & is move-in ready * All major items have been recently replaced * 30-year roof * Hardie plank concrete siding w/30-year warranty * Gutter guards * Replacement windows * New pool heater, liner & filter * New vinyl fencing in 2015 * New concrete around pool & pavers in 2015 * Year round enjoyment on the covered patio that is enclosed in the winter with vinyl walls that can be rolled-up in nice weather * Freshly painted throughout * Entry way with new vinyl floor has easy back access to covered patio & in-ground pool area * Entry/lower level includes foyer, garage, office & full bath * Main level includes new laminate floors in living room, dining room & kitchen * Upper level includes 3 bedrooms w/exposed wood floors, new doors & full bath with new vinyl floor * Lower level family room w/wood buring fireplace & heat-o-later * Modern zoned boiler *
Location
State PA
County York
Area Windsor Twp (15253)
Zoning RS
Rooms
Other Rooms Living Room, Dining Room, Bedroom 2, Bedroom 3, Kitchen, Family Room, Foyer, Bedroom 1, Laundry, Office, Bathroom 1, Bathroom 2
Basement Full
Interior
Interior Features Carpet, Ceiling Fan(s), Recessed Lighting, Window Treatments, Wood Floors, Attic
Hot Water Natural Gas
Heating Hot Water, Zoned
Cooling Central A/C, Ceiling Fan(s)
Flooring Hardwood, Laminated, Partially Carpeted, Vinyl
Fireplaces Number 1
Fireplaces Type Wood
Equipment Dishwasher, Oven/Range - Gas
Fireplace Y
Window Features Bay/Bow
Appliance Dishwasher, Oven/Range - Gas
Heat Source Natural Gas
Laundry Basement
Exterior
Exterior Feature Patio(s)
Fence Vinyl
Pool In Ground, Fenced, Filtered, Heated
Utilities Available Cable TV Available, DSL Available
Water Access N
View Valley
Roof Type Asphalt
Street Surface Paved
Accessibility None
Porch Patio(s)
Road Frontage Boro/Township
Garage N
Private Pool Y
Building
Lot Description Front Yard, Level, Rear Yard, Trees/Wooded
Story Other
Foundation Block
Sewer Public Sewer
Water Public
Architectural Style Split Level, Transitional
Level or Stories Other
Additional Building Above Grade, Below Grade
New Construction N
Schools
Middle Schools Red Lion Area Junior
High Schools Red Lion Area Senior
School District Red Lion Area
Others
Tax ID 53-000-05-0003-00-00000
Ownership Fee Simple
SqFt Source Assessor
Acceptable Financing Cash, Conventional, FHA, VA, USDA
Listing Terms Cash, Conventional, FHA, VA, USDA
Financing Cash,Conventional,FHA,VA,USDA
Special Listing Condition Standard
Read Less
Want to know what your home might be worth? Contact us for a FREE valuation!

Our team is ready to help you sell your home for the highest possible price ASAP

Bought with Zakary A Klinedinst • Tru Advantage Realty
GET MORE INFORMATION





