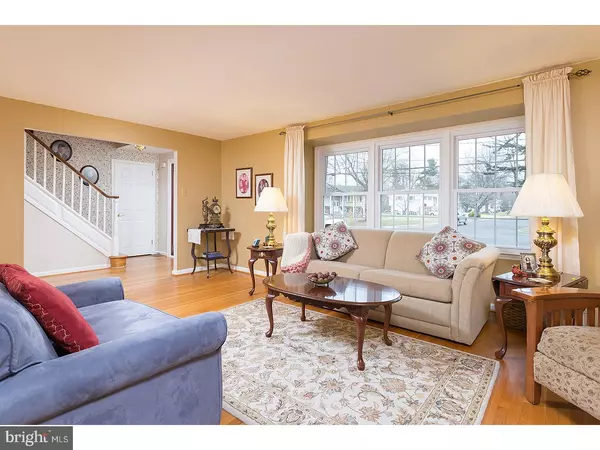$299,900
$299,900
For more information regarding the value of a property, please contact us for a free consultation.
3007 CONCORD DR Cinnaminson, NJ 08077
3 Beds
2 Baths
1,686 SqFt
Key Details
Sold Price $299,900
Property Type Single Family Home
Sub Type Detached
Listing Status Sold
Purchase Type For Sale
Square Footage 1,686 sqft
Price per Sqft $177
Subdivision Ivywood
MLS Listing ID 1000174260
Sold Date 03/30/18
Style Colonial
Bedrooms 3
Full Baths 1
Half Baths 1
HOA Y/N N
Abv Grd Liv Area 1,686
Originating Board TREND
Year Built 1963
Annual Tax Amount $7,108
Tax Year 2017
Lot Size 0.263 Acres
Acres 0.26
Lot Dimensions 85X135
Property Description
Beautifully maintained & updated inside and out. This home has it all, nothing left to do but move in! Welcome to 3007 Concord Drive in the popular Ivywood section of Cinnaminson. As you approach, notice the paver walkway & porch leading to the front entry. A Feather River insulated fiberglass door greets you as you enter. Gleaming hardwood floors lead from the foyer to the kitchen, living & dining rooms. The kitchen has been tastefully remodeled to include Yorktown 42" cabinets, EOS solid surface countertops, stainless steel, ceramic tiled backsplash, under cabinet lighting, breakfast bar & much more. An Anderson slider leads to the Trex deck and rear grounds which include a 10' X 12' storage shed with loft & electrical outlets & lighting. Step down to the cozy family room with new laminate floors & recessed lighting. The focal point of this room is the gas fireplace with custom wood mantle & surround. French doors lead to the recently added 17' X 17' screen room (2013). The remodeled powder room boasts ceramic tile, wainscoting & pedestal sink. Descending to the basement level, you'll find the laundry area with front load washer & dryer, utility sink and plenty of storage space waiting to be finished. The high efficiency HVAC system was installed in 2010 and includes a humidifier. Ascending the hardwood stairway to the upper level, hardwood flooring continues through the hallway to the bedrooms (neutral carpeting has been installed over the hardwoods in the master bedroom). The spacious master bedroom features 2 closets, a ceiling fan and access to the main full bath. The bath has been completely remodeled to include porcelain tiled flooring and walls, vanity with granite top, tiled showed/tub combo, Delta fixtures, recessed lighting & more. This room also provides access to the hallway. Two additional bedrooms with ceiling fans complete this level. Additionally, there are pull-down stairs leading to the partially floored attic. Additional blown-in R19 insulation was added in 2009. The maintenance free exterior has been completely updated in 2014 to include vinyl siding, soffits, gutters & downspouts and 30-year dimensional shingle roof. Gutter guards have been added in 2016. This home also features replacement windows & doors (including garage door)& expanded driveway. Don't miss this opportunity to live in a desirable neighborhood with a strong school system and conveniently located to major highways, popular eateries, and shopping.
Location
State NJ
County Burlington
Area Cinnaminson Twp (20308)
Zoning RESID
Rooms
Other Rooms Living Room, Dining Room, Primary Bedroom, Bedroom 2, Kitchen, Family Room, Bedroom 1, Other, Attic
Basement Full
Interior
Interior Features Primary Bath(s), Butlers Pantry, Ceiling Fan(s), Kitchen - Eat-In
Hot Water Natural Gas
Heating Gas, Forced Air
Cooling Central A/C
Flooring Wood, Fully Carpeted, Tile/Brick
Fireplaces Number 1
Fireplaces Type Gas/Propane
Equipment Cooktop, Oven - Wall, Oven - Self Cleaning, Dishwasher, Built-In Microwave
Fireplace Y
Window Features Energy Efficient,Replacement
Appliance Cooktop, Oven - Wall, Oven - Self Cleaning, Dishwasher, Built-In Microwave
Heat Source Natural Gas
Laundry Basement
Exterior
Exterior Feature Deck(s), Patio(s)
Parking Features Inside Access, Garage Door Opener
Garage Spaces 4.0
Utilities Available Cable TV
Water Access N
Accessibility None
Porch Deck(s), Patio(s)
Attached Garage 1
Total Parking Spaces 4
Garage Y
Building
Story 2
Sewer Public Sewer
Water Public
Architectural Style Colonial
Level or Stories 2
Additional Building Above Grade
New Construction N
Schools
Elementary Schools New Albany
Middle Schools Cinnaminson
High Schools Cinnaminson
School District Cinnaminson Township Public Schools
Others
Senior Community No
Tax ID 08-03310-00009
Ownership Fee Simple
Acceptable Financing Conventional, VA, FHA 203(b)
Listing Terms Conventional, VA, FHA 203(b)
Financing Conventional,VA,FHA 203(b)
Read Less
Want to know what your home might be worth? Contact us for a FREE valuation!

Our team is ready to help you sell your home for the highest possible price ASAP

Bought with Carrie Rothamel • Weichert Realtors - Moorestown

GET MORE INFORMATION





