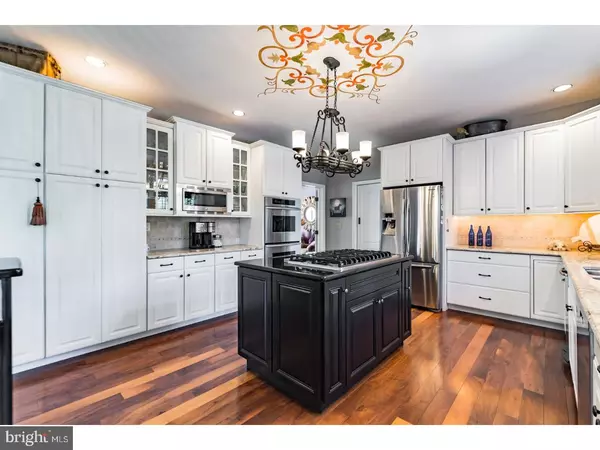$765,000
$789,000
3.0%For more information regarding the value of a property, please contact us for a free consultation.
1409 CAROLINA PL Downingtown, PA 19335
5 Beds
5 Baths
4,094 SqFt
Key Details
Sold Price $765,000
Property Type Single Family Home
Sub Type Detached
Listing Status Sold
Purchase Type For Sale
Square Footage 4,094 sqft
Price per Sqft $186
Subdivision Virginia Glen
MLS Listing ID 1004504257
Sold Date 03/30/18
Style Traditional
Bedrooms 5
Full Baths 4
Half Baths 1
HOA Fees $27/ann
HOA Y/N Y
Abv Grd Liv Area 4,094
Originating Board TREND
Year Built 1998
Annual Tax Amount $10,159
Tax Year 2018
Lot Size 1.100 Acres
Acres 1.1
Property Description
Opportunity Awaits! Location, Lifestyle...Community! Welcome to 1409 Carolina Place in the Downingtown Area School District and home to PA's #2 STEM School. This executive Virginia Glen Estate in West Bradford Township enjoys just over an acre of professionally landscaped grounds. Exquisitely designed with attention to detail, the owners have invested over $500K in custom additions and renovations? too many to mention. A grand cathedral foyer welcomes you into this spectacular 5 bedroom, 4.5 bath home with custom mill-work, crystal chandeliers, pocket doors, hardwood flooring, custom cabinetry, custom window treatments and wood shutters throughout! Recently renovated chef's kitchen is the heart of this home. A six burner gas cooktop takes center stage with a stainless steel, French door refrigerator, Thermador double ovens, 42" cabinets, granite countertops with a custom island and bar to gather family and friends along with a butler's pantry offering plenty of storage for entertaining and everyday life! The Breakfast room/family room with skylights and access to the two exterior porches has a gas burning fireplace as does the exquisite dining room! A covered porch with Phantom Blinds becomes a private getaway with the push of a button! The living room with window seat and office round off the first level. A spacious master bedroom with window seat, hardwood floors, accent lighting, tray ceiling with newly renovated master bath has a custom closet for him and her. Dual 36" vanity with granite countertop, 4'x5' glass enclosed porcelain tiled shower and soaking tub is luxurious! A princess suite and three additional bedrooms with large walk-in closets and hall bath, skylights as well as a back staircase round out the second level. Thoughtful design and sophisticated details are de rigueur throughout the community and nothing was spared in the design of this home. Finished lower level has a media room, billiards room, large laundry and craft room, full bathroom and executive office with walk out to the grand flagstone patio's, walkways, gardens surrounded by an inground pool with hot tub and fire pit! This property has a three car garage, with a 20 zone irrigation system in the front and back of home, invisible dog fence and security system. Located at the gateway to Pennsylvania's beautiful Chester County and all of its amenities, with easy access to major commuter routes and fantastic shopping nearby.
Location
State PA
County Chester
Area West Bradford Twp (10350)
Zoning R1C
Rooms
Other Rooms Living Room, Dining Room, Primary Bedroom, Bedroom 2, Bedroom 3, Kitchen, Family Room, Bedroom 1, Laundry, Other, Attic
Basement Full, Outside Entrance, Fully Finished
Interior
Interior Features Primary Bath(s), Kitchen - Island, Butlers Pantry, Skylight(s), Ceiling Fan(s), WhirlPool/HotTub, Central Vacuum, Sprinkler System, Wet/Dry Bar, Stall Shower, Kitchen - Eat-In
Hot Water Natural Gas
Heating Gas, Forced Air, Energy Star Heating System
Cooling Central A/C
Flooring Wood, Fully Carpeted, Tile/Brick
Fireplaces Number 2
Fireplaces Type Marble, Stone, Gas/Propane
Equipment Cooktop, Oven - Wall, Oven - Double, Oven - Self Cleaning, Commercial Range, Dishwasher, Disposal, Trash Compactor, Energy Efficient Appliances, Built-In Microwave
Fireplace Y
Window Features Bay/Bow,Energy Efficient,Replacement
Appliance Cooktop, Oven - Wall, Oven - Double, Oven - Self Cleaning, Commercial Range, Dishwasher, Disposal, Trash Compactor, Energy Efficient Appliances, Built-In Microwave
Heat Source Natural Gas
Laundry Lower Floor
Exterior
Exterior Feature Deck(s), Patio(s)
Garage Spaces 6.0
Pool In Ground
Utilities Available Cable TV
Water Access N
Roof Type Pitched,Shingle
Accessibility None
Porch Deck(s), Patio(s)
Attached Garage 3
Total Parking Spaces 6
Garage Y
Building
Lot Description Level, Sloping, Front Yard, Rear Yard, SideYard(s)
Story 3+
Foundation Concrete Perimeter
Sewer Public Sewer
Water Public
Architectural Style Traditional
Level or Stories 3+
Additional Building Above Grade
Structure Type Cathedral Ceilings,9'+ Ceilings,High
New Construction N
Schools
Elementary Schools Bradford Hights
Middle Schools Downington
High Schools Downingtown High School West Campus
School District Downingtown Area
Others
HOA Fee Include Common Area Maintenance
Senior Community No
Tax ID 50-02 -0199
Ownership Fee Simple
Security Features Security System
Acceptable Financing Conventional
Listing Terms Conventional
Financing Conventional
Read Less
Want to know what your home might be worth? Contact us for a FREE valuation!

Our team is ready to help you sell your home for the highest possible price ASAP

Bought with Michele Myers • Long & Foster Real Estate, Inc.

GET MORE INFORMATION





