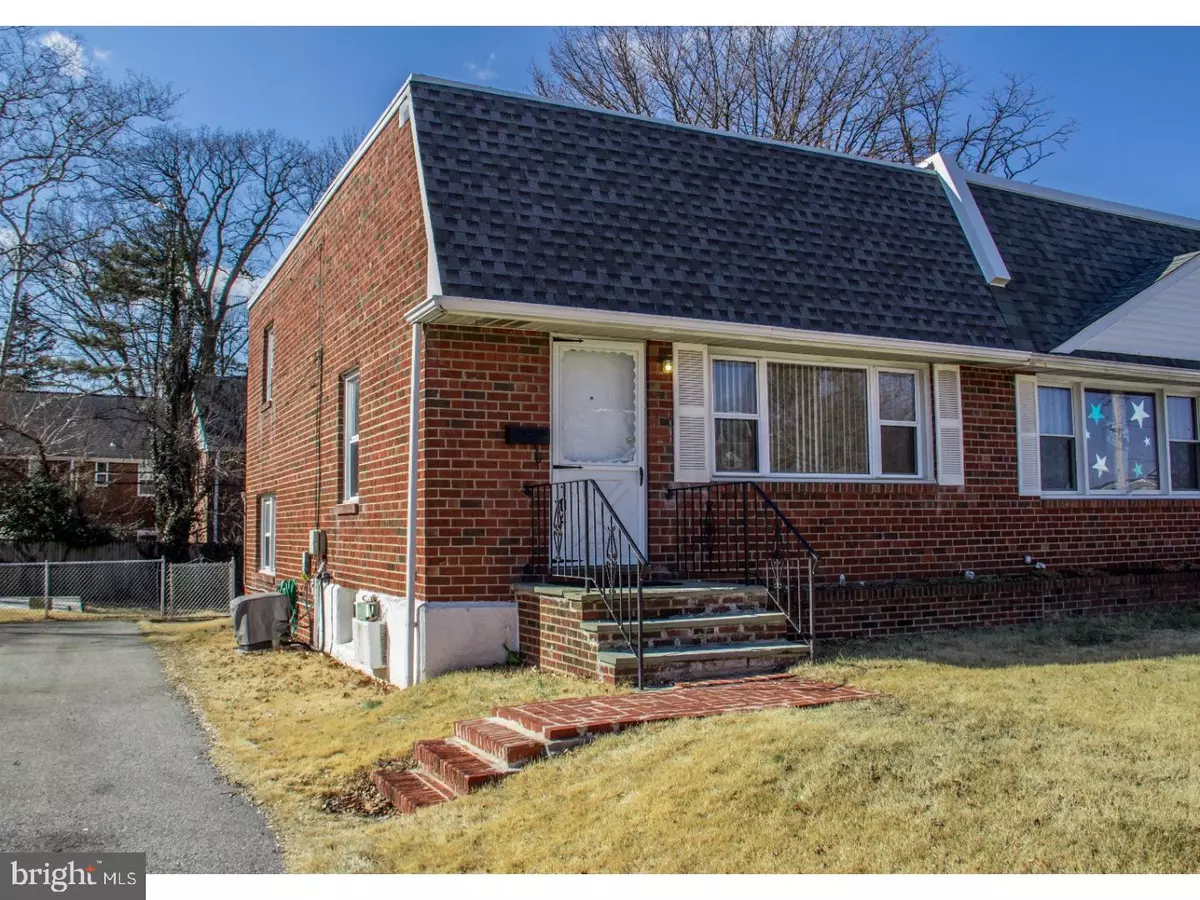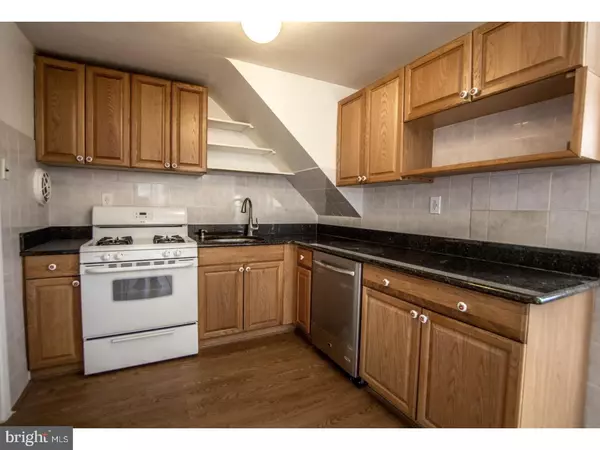$168,000
$169,900
1.1%For more information regarding the value of a property, please contact us for a free consultation.
104 WILTSHIRE RD Claymont, DE 19703
3 Beds
2 Baths
1,325 SqFt
Key Details
Sold Price $168,000
Property Type Single Family Home
Sub Type Twin/Semi-Detached
Listing Status Sold
Purchase Type For Sale
Square Footage 1,325 sqft
Price per Sqft $126
Subdivision Claymont Village
MLS Listing ID 1000166834
Sold Date 03/29/18
Style Colonial,Split Level
Bedrooms 3
Full Baths 2
HOA Y/N N
Abv Grd Liv Area 1,325
Originating Board TREND
Year Built 1952
Annual Tax Amount $1,358
Tax Year 2017
Lot Size 4,356 Sqft
Acres 0.1
Lot Dimensions 40X104
Property Description
Come visit this move-in ready all brick home in Claymont Village before it's too late! This multi-level 3 bedroom 2 bath semi-detached twin is truly a great find offering a fenced in yard, driveway parking, and finished basement! Upon entering you'll notice the soaring ceilings of the living room, fresh paint and gleaming solid hardwoods that run throughout the first and second levels. As you make your way downstairs you'll discover a long eat-in kitchen which boasts granite tops, gas cooking, stainless appliances, tile backsplash and plenty of room for a table & chairs. A master suite with full bath also exists on this level as well as a rear entrance which allows you to come and go without using any stairs. The master features a centered ceiling fan/light, wide closet, and a full bath highlighted by tile flooring, updated tile surround, and updated vanity. At the lowest level lies the finished basement which offers 4 different closets for handy storage as well as a separate utility/laundry room. Upstairs houses two spacious bedrooms and a full bath in the hall. Both bedrooms offer hardwood floors, ceiling fans, and plenty of closet space. The hall bath is accented by tile floors, tile surround, and natural brightness from the ceiling skylight! The fended rear yard is a great place to relax offering a wide patio, storage shed, and second concrete pad for an additional larger shed or workshop. Other great updates & features include new hot water heater (2014), central air, replacement vinyl windows, and fresh neutral paint throughout! Nothing left to do but move yourself in and stop paying rent! This property is convenient to I-495, I-95, and walking distance to the Claymont train station. Schedule your showing today!
Location
State DE
County New Castle
Area Brandywine (30901)
Zoning NCTH
Rooms
Other Rooms Living Room, Primary Bedroom, Bedroom 2, Kitchen, Family Room, Bedroom 1
Basement Full, Drainage System, Fully Finished
Interior
Interior Features Primary Bath(s), Skylight(s), Ceiling Fan(s), Kitchen - Eat-In
Hot Water Natural Gas
Heating Gas, Forced Air
Cooling Central A/C
Flooring Wood
Fireplace N
Window Features Replacement
Heat Source Natural Gas
Laundry Basement
Exterior
Exterior Feature Patio(s)
Garage Spaces 2.0
Utilities Available Cable TV
Water Access N
Roof Type Flat
Accessibility None
Porch Patio(s)
Total Parking Spaces 2
Garage N
Building
Story Other
Foundation Concrete Perimeter
Sewer Public Sewer
Water Public
Architectural Style Colonial, Split Level
Level or Stories Other
Additional Building Above Grade
Structure Type Cathedral Ceilings
New Construction N
Schools
School District Brandywine
Others
Senior Community No
Tax ID 06-084.00-510
Ownership Fee Simple
Read Less
Want to know what your home might be worth? Contact us for a FREE valuation!

Our team is ready to help you sell your home for the highest possible price ASAP

Bought with Denine Taraskus • Weichert Realtors-Limestone

GET MORE INFORMATION





