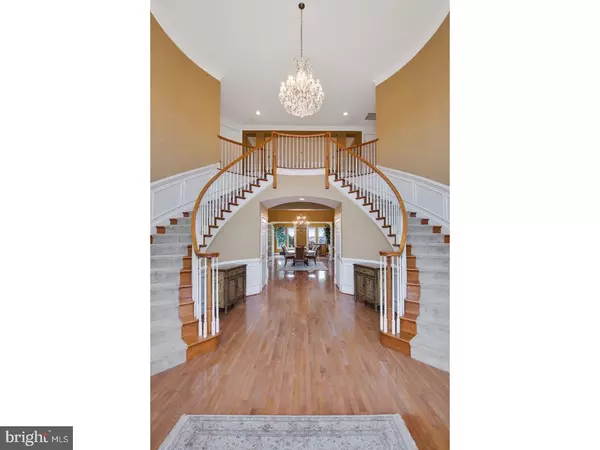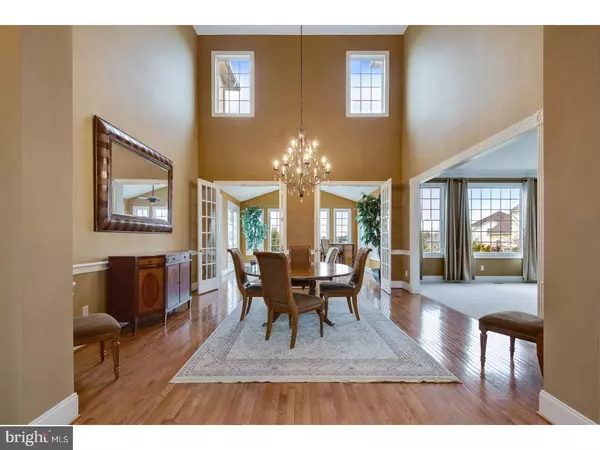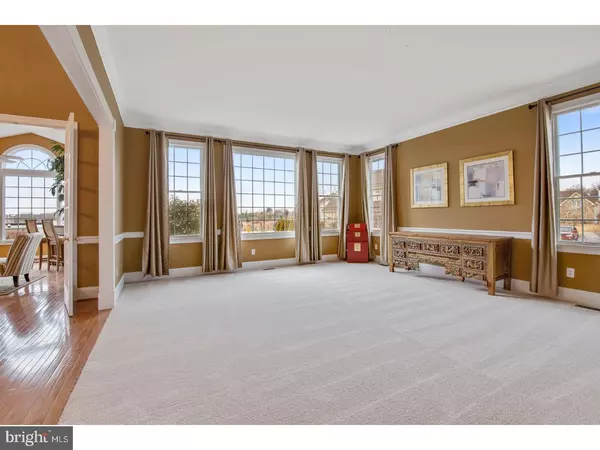$885,000
$899,900
1.7%For more information regarding the value of a property, please contact us for a free consultation.
508 BRIDLE DR Talleyville, DE 19810
5 Beds
5 Baths
5,264 SqFt
Key Details
Sold Price $885,000
Property Type Single Family Home
Sub Type Detached
Listing Status Sold
Purchase Type For Sale
Square Footage 5,264 sqft
Price per Sqft $168
Subdivision Brandywine Hunt
MLS Listing ID 1005917579
Sold Date 03/27/18
Style Contemporary
Bedrooms 5
Full Baths 4
Half Baths 1
HOA Fees $109/mo
HOA Y/N Y
Abv Grd Liv Area 5,264
Originating Board TREND
Year Built 2006
Annual Tax Amount $8,215
Tax Year 2017
Lot Size 0.480 Acres
Acres 0.48
Lot Dimensions 0X0
Property Sub-Type Detached
Property Description
Spectacular luxury home tucked away in the prestigious Town Center community of Brandywine Hunt, features bike/walking trails, and playground. Just a short walk to shopping, restaurants and movie theater. The Malvern Chateau model features 5 bedrooms (first-floor in-law suite), 4.5 bathrooms, 4 - car garage, and a built-in sprinkler system. The expansive interior includes an open floor plan, large elegant rooms, hardwood floors, new carpet, wainscoting, 10ft. ceilings first floor & 9ft. second floor, dramatic double curved staircase, 2-story grand dining room, office/library, family room with brick fireplace and huge living room. The upgraded Palladian kitchen has massive cabinet & counter space, stainless steel appliances, built-in wine cooler, walk-in pantry and adjoining breakfast room. Open the French doors to the dream outdoor patio, which has two levels extending the side/back of home featuring a fire pit, built-in barbecue grill and plenty of lighting. Just a 25-minute drive to the Philadelphia International Airport and a 15-minute commute to the Wilmington "Joe Biden" Amtrak Train Station. Schedule your private showing today!
Location
State DE
County New Castle
Area Brandywine (30901)
Zoning S
Rooms
Other Rooms Living Room, Dining Room, Primary Bedroom, Bedroom 2, Bedroom 3, Kitchen, Family Room, Bedroom 1, In-Law/auPair/Suite, Laundry
Basement Full, Unfinished
Interior
Interior Features Primary Bath(s), Ceiling Fan(s), Sprinkler System, Dining Area
Hot Water Natural Gas
Heating Gas, Forced Air
Cooling Central A/C
Flooring Wood, Fully Carpeted
Fireplaces Number 1
Fireplaces Type Brick
Fireplace Y
Window Features Energy Efficient
Heat Source Natural Gas
Laundry Main Floor
Exterior
Exterior Feature Patio(s)
Parking Features Garage Door Opener
Garage Spaces 4.0
Utilities Available Cable TV
Water Access N
Accessibility None
Porch Patio(s)
Total Parking Spaces 4
Garage N
Building
Lot Description Front Yard, Rear Yard
Story 2
Foundation Concrete Perimeter
Sewer Public Sewer
Water Public
Architectural Style Contemporary
Level or Stories 2
Additional Building Above Grade
Structure Type 9'+ Ceilings
New Construction N
Schools
Elementary Schools Lancashire
Middle Schools Springer
High Schools Concord
School District Brandywine
Others
HOA Fee Include Common Area Maintenance,Snow Removal,Alarm System
Senior Community No
Tax ID 06-012.00-186
Ownership Fee Simple
Read Less
Want to know what your home might be worth? Contact us for a FREE valuation!

Our team is ready to help you sell your home for the highest possible price ASAP

Bought with Sherri J Bramble • Coldwell Banker Realty
GET MORE INFORMATION





