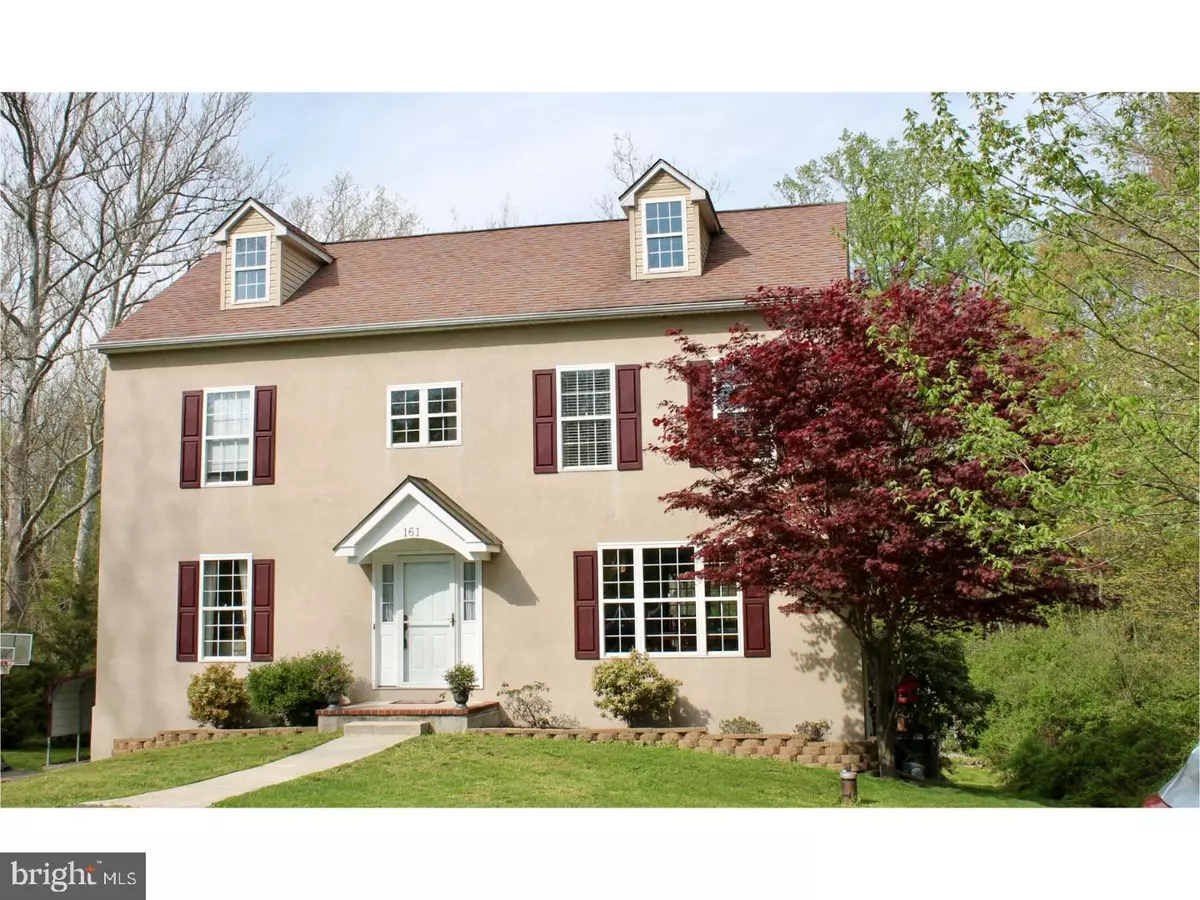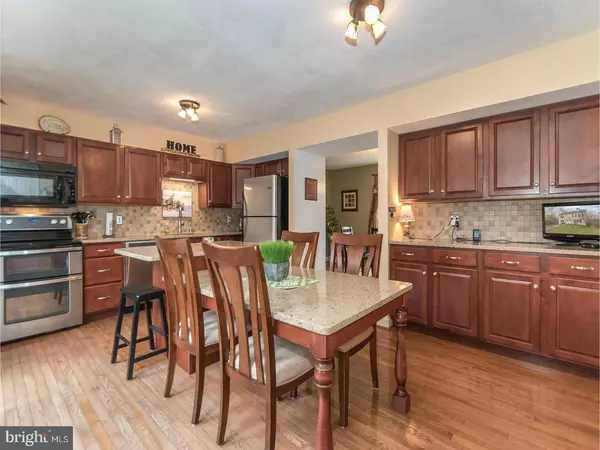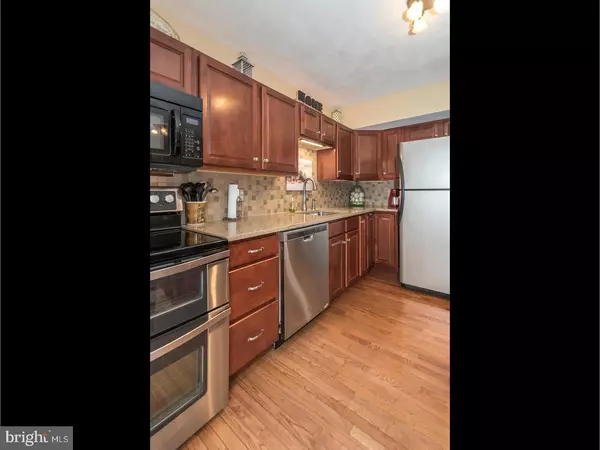$333,000
$340,000
2.1%For more information regarding the value of a property, please contact us for a free consultation.
161 PAPERMILL RD Barto, PA 19504
4 Beds
3 Baths
2,396 SqFt
Key Details
Sold Price $333,000
Property Type Single Family Home
Sub Type Detached
Listing Status Sold
Purchase Type For Sale
Square Footage 2,396 sqft
Price per Sqft $138
Subdivision None Available
MLS Listing ID 1000273181
Sold Date 03/26/18
Style Colonial
Bedrooms 4
Full Baths 2
Half Baths 1
HOA Y/N N
Abv Grd Liv Area 2,396
Originating Board TREND
Year Built 2004
Annual Tax Amount $4,565
Tax Year 2018
Lot Size 1.067 Acres
Acres 1.07
Lot Dimensions 166
Property Sub-Type Detached
Property Description
PRICE REDUCED! Exceptionally well maintained and clean colonial nestled on one acre country lot. Beautifully painted throughout in neutral tones, this home leaves nothing to want. Spacious living/family room runs the length of the house and is warmed by center fireplace with spotlit mantle. Dining room features beautiful hardwood floors and is brightened by the large front window. Hardwood flooring continues into the well appointed kitchen showcasing gorgeous new quartz table, island and counters, 37-handle cherry cabinetry, tile backsplashes, new double oven, stainless steel appliances, and pantry. Attractive French doors lead out to the composite deck, overlooking the back yard oasis featuring a pond, fire pit, and wooded view. A convenient half bath completes this level. Through the hardwood foyer and up the newly carpeted stairs to find your relaxing master bedroom with walk-in closet, adjoining master bath with tile shower, soaking tub, double vanity and tile flooring. There are two additional large bedrooms and second full bath; all three bedrooms have ceiling fans for heating and cooling efficiency. You'll be absolutely thrilled with the third floor. If you're in need of a quiet home office, this is your space. Currently, this 40' x 12' area has both a fourth bedroom and home office, but other possible uses are limited only by your imagination. There is also good storage space along the dormers as well as a large closet. But the good life doesn't stop here. More living space is found in the partially finished walk-out basement. This multi-use room has tile floor, recessed lighting, and French doors that lead out to the one-year old hot tub nestled under the deck. This delightful home also has a holiday lights package, new heat pump 2014, newer shed, two-car garage, a new carport 2016, and additional driveway parking if needed. One-year AHS Warranty included. Easy access to PA turnpike and Rts. 29/63, minutes to shopping. Property is NOT in a flood plain. Come enjoy the good life!
Location
State PA
County Montgomery
Area Douglass Twp (10632)
Zoning R1
Rooms
Other Rooms Living Room, Dining Room, Primary Bedroom, Bedroom 2, Bedroom 3, Kitchen, Family Room, Basement, Bedroom 1, Other
Basement Full, Outside Entrance
Interior
Interior Features Primary Bath(s), Kitchen - Island, Butlers Pantry, Ceiling Fan(s), Kitchen - Eat-In
Hot Water Electric
Heating Heat Pump - Electric BackUp, Forced Air
Cooling Central A/C
Flooring Wood, Fully Carpeted, Tile/Brick
Fireplaces Number 1
Fireplaces Type Gas/Propane
Equipment Cooktop, Oven - Double, Oven - Self Cleaning, Dishwasher, Built-In Microwave
Fireplace Y
Appliance Cooktop, Oven - Double, Oven - Self Cleaning, Dishwasher, Built-In Microwave
Laundry Basement
Exterior
Exterior Feature Deck(s)
Parking Features Garage Door Opener
Garage Spaces 5.0
Utilities Available Cable TV
Water Access N
Roof Type Pitched,Shingle
Accessibility None
Porch Deck(s)
Attached Garage 2
Total Parking Spaces 5
Garage Y
Building
Lot Description Level, Open, Trees/Wooded, Front Yard, Rear Yard
Story 2
Foundation Concrete Perimeter
Sewer On Site Septic
Water Well
Architectural Style Colonial
Level or Stories 2
Additional Building Above Grade, Shed
New Construction N
Schools
Middle Schools Boyertown Area Jhs-East
High Schools Boyertown Area Jhs-East
School District Boyertown Area
Others
Senior Community No
Tax ID 32-00-05044-009
Ownership Fee Simple
Acceptable Financing Conventional, VA, FHA 203(b), USDA
Listing Terms Conventional, VA, FHA 203(b), USDA
Financing Conventional,VA,FHA 203(b),USDA
Read Less
Want to know what your home might be worth? Contact us for a FREE valuation!

Our team is ready to help you sell your home for the highest possible price ASAP

Bought with Joseph E Mongan • RE/MAX Action Realty-Horsham
GET MORE INFORMATION





