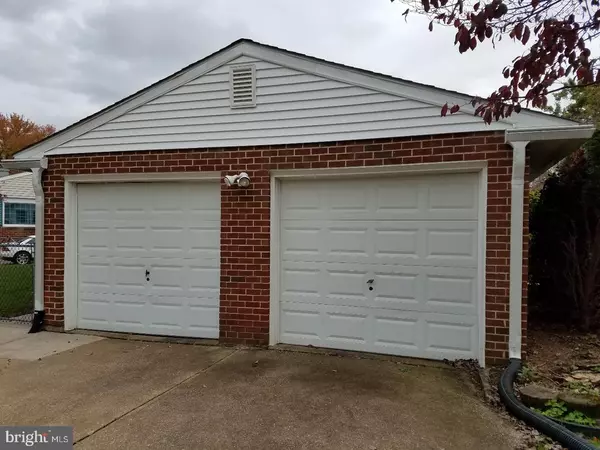$200,000
$215,000
7.0%For more information regarding the value of a property, please contact us for a free consultation.
5 GREENBRIDGE DR Newark, DE 19713
4 Beds
2 Baths
2,175 SqFt
Key Details
Sold Price $200,000
Property Type Single Family Home
Sub Type Detached
Listing Status Sold
Purchase Type For Sale
Square Footage 2,175 sqft
Price per Sqft $91
Subdivision Greenbridge
MLS Listing ID 1004210197
Sold Date 03/26/18
Style Ranch/Rambler
Bedrooms 4
Full Baths 1
Half Baths 1
HOA Y/N N
Abv Grd Liv Area 2,175
Originating Board TREND
Year Built 1966
Annual Tax Amount $1,884
Tax Year 2017
Lot Size 8,276 Sqft
Acres 0.19
Lot Dimensions 106X111
Property Description
Are you looking for a great brick RANCHER on a corner lot? 5 Greenbridge Dr could be your future address! one-floor living at its best with 3 bedrooms on the main floor, a full bath, a spacious living room, a formal dining room and a cozy kitchen with a gas stone and the piece de resistance; the inviting sunroom! **Washer and dryer have been installed in third bedroom for convenience and could easily be brought back to the basement. The lower level has a full bathroom, a 4th bedroom, a TV room and a flexible room which could be used as a 5th bedroom with its ample walk-in closet. Highlights: Brand New HEATER, Brand New WATER HEATER, 2-car garage, replacement windows and doors, newer rood and HARDWOOD FLOORS under the carpeted area of the main floor. The icing on the cake is the convenient location of this home; minutes from UD with easy access to Routes 4, 273 and 72. You definitely will love this home.
Location
State DE
County New Castle
Area Newark/Glasgow (30905)
Zoning NC6.5
Rooms
Other Rooms Living Room, Dining Room, Primary Bedroom, Bedroom 2, Bedroom 3, Kitchen, Family Room, Bedroom 1, Attic
Basement Full
Interior
Interior Features Ceiling Fan(s), Stall Shower, Breakfast Area
Hot Water Natural Gas, Electric
Heating Gas, Electric, Forced Air
Cooling Central A/C
Flooring Wood, Fully Carpeted, Tile/Brick
Equipment Built-In Range, Refrigerator
Fireplace N
Window Features Replacement
Appliance Built-In Range, Refrigerator
Heat Source Natural Gas, Electric
Laundry Main Floor, Basement
Exterior
Exterior Feature Porch(es)
Garage Spaces 4.0
Utilities Available Cable TV
Water Access N
Roof Type Shingle
Accessibility Mobility Improvements
Porch Porch(es)
Attached Garage 2
Total Parking Spaces 4
Garage Y
Building
Lot Description Corner, Irregular, Front Yard, Rear Yard, SideYard(s)
Story 1
Sewer Public Sewer
Water Public
Architectural Style Ranch/Rambler
Level or Stories 1
Additional Building Above Grade
New Construction N
Schools
School District Christina
Others
Senior Community No
Tax ID 09-021.40-023
Ownership Fee Simple
Security Features Security System
Read Less
Want to know what your home might be worth? Contact us for a FREE valuation!

Our team is ready to help you sell your home for the highest possible price ASAP

Bought with Mia Burch • Long & Foster Real Estate, Inc.

GET MORE INFORMATION



