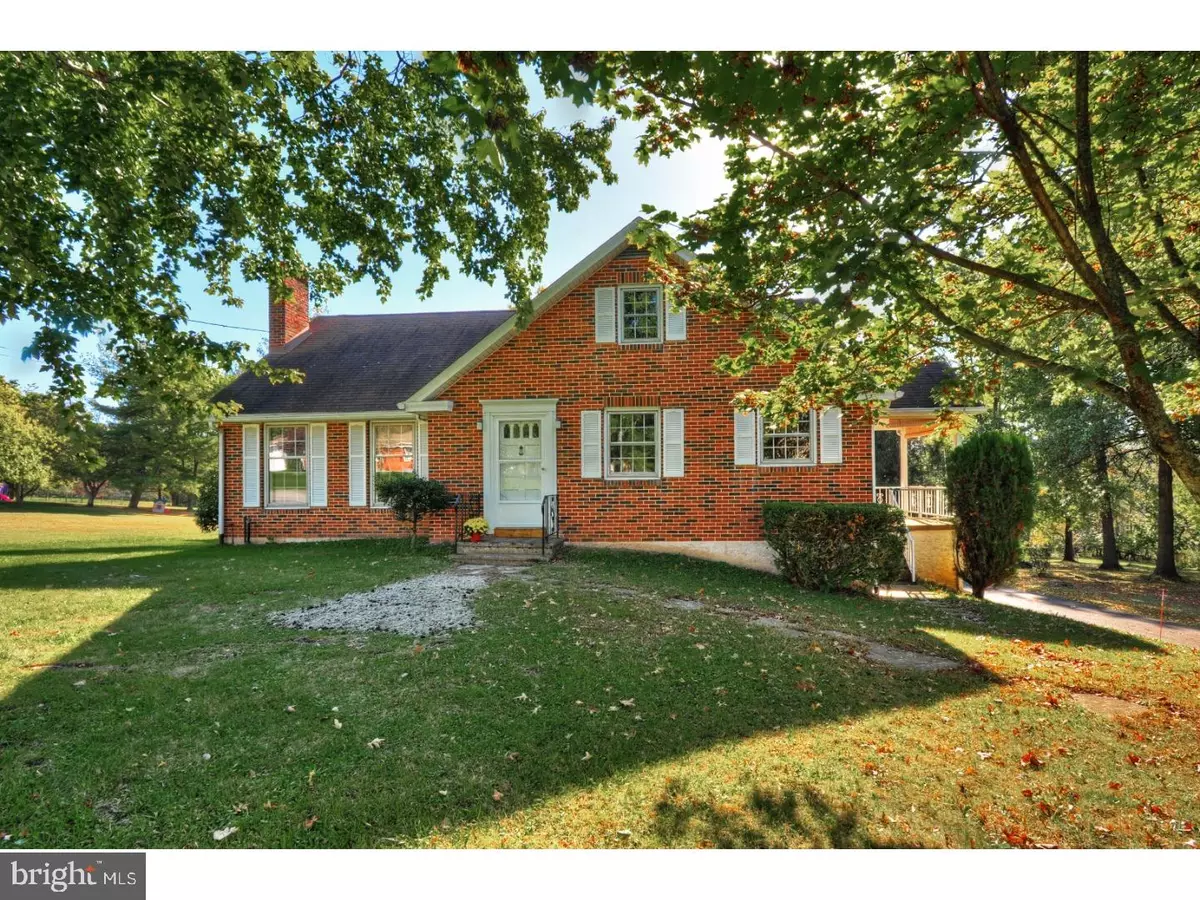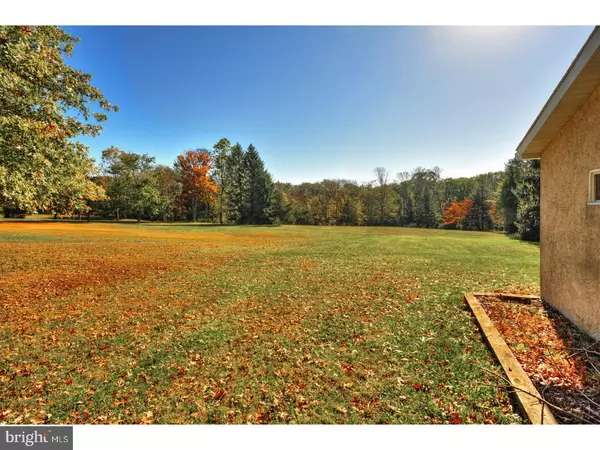$210,000
$209,900
For more information regarding the value of a property, please contact us for a free consultation.
1404 KEPLER RD Pottstown, PA 19464
3 Beds
2 Baths
1,207 SqFt
Key Details
Sold Price $210,000
Property Type Single Family Home
Sub Type Detached
Listing Status Sold
Purchase Type For Sale
Square Footage 1,207 sqft
Price per Sqft $173
Subdivision The Woods
MLS Listing ID 1003283973
Sold Date 03/26/18
Style Cape Cod
Bedrooms 3
Full Baths 2
HOA Y/N N
Abv Grd Liv Area 1,207
Originating Board TREND
Year Built 1958
Annual Tax Amount $5,966
Tax Year 2017
Lot Size 1.694 Acres
Acres 1.69
Lot Dimensions 100
Property Description
PRICE IMPROVEMENT was just made on this Charming 3 Bedroom, 2 Bathroom, Cape Cod Home located on a desirable 1.69 Acre open and tree-lined lot. Properties like this do not come on the market often and for such an attractive price. This Brick home located in Lower Pottsgrove Township has been lovingly cared for and maintained over the years by its original owners. Enter this home via the foyer which leads into the lovely Living Room which has original hardwood floors and a brick fireplace. The main level also has a cozy Kitchen and Dining Room just awaiting some updates and personal touches. The covered Porch is conveniently located next to the Kitchen and is a lovely area to enjoy the beautiful fall weather which is finally upon us. All three Bedrooms and a Full Bathroom are located on the Main Level of this home as well. The upper level has been insulated and is just awaiting its finishing touches. There are endless possibilities of transforming the upper level into whatever is needed for the new owners such as two extra bedrooms, a Master Suite, etc. The spacious full, unfinished basement with bathroom is another area which provides endless opportunities to the new owner to make it their very own. It most recently has been used for storage and laundry. The two-car detached garage has electric and is located behind the home at the end of spacious driveway. As an added bonus this property comes with a One Year HSA Home Warranty! Schedule your showing today of this unique property for it certainly will not last long. ***Please note that the vacant lot located next to this home is also for sale and seller wants to sell these together. Price is negotiable (MLS #7071089). If you would like an extra 1.78 Acres please seriously consider that purchase as well! What a fantastic investment!***
Location
State PA
County Montgomery
Area Lower Pottsgrove Twp (10642)
Zoning R2
Rooms
Other Rooms Living Room, Dining Room, Primary Bedroom, Bedroom 2, Kitchen, Bedroom 1, Other, Attic
Basement Full, Unfinished, Outside Entrance
Interior
Interior Features Ceiling Fan(s)
Hot Water Oil
Heating Oil, Radiator
Cooling None
Flooring Wood, Fully Carpeted, Tile/Brick
Fireplaces Number 1
Fireplaces Type Brick
Fireplace Y
Heat Source Oil
Laundry Basement
Exterior
Exterior Feature Porch(es)
Garage Spaces 5.0
Waterfront N
Water Access N
Roof Type Pitched,Shingle
Accessibility None
Porch Porch(es)
Total Parking Spaces 5
Garage Y
Building
Lot Description Open, Rear Yard
Story 1
Sewer Public Sewer
Water Well
Architectural Style Cape Cod
Level or Stories 1
Additional Building Above Grade
New Construction N
Schools
School District Pottsgrove
Others
Senior Community No
Tax ID 42-00-02641-008
Ownership Fee Simple
Acceptable Financing Conventional, VA, FHA 203(b)
Listing Terms Conventional, VA, FHA 203(b)
Financing Conventional,VA,FHA 203(b)
Read Less
Want to know what your home might be worth? Contact us for a FREE valuation!

Our team is ready to help you sell your home for the highest possible price ASAP

Bought with Alexander L Shive • RE/MAX Reliance

GET MORE INFORMATION





