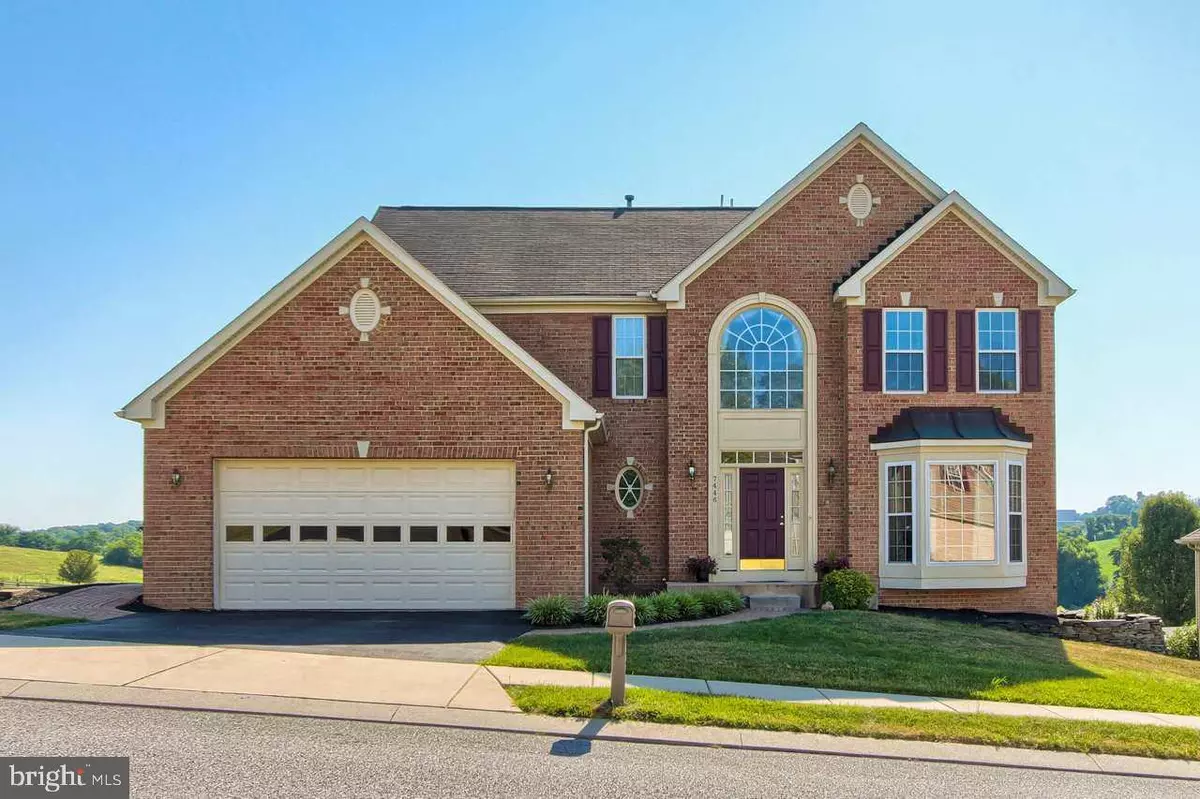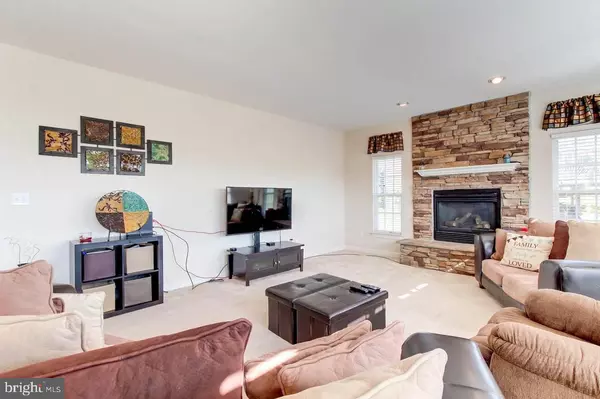$310,000
$320,000
3.1%For more information regarding the value of a property, please contact us for a free consultation.
7446 SENECA RIDGE DR York, PA 17403
4 Beds
4 Baths
4,021 SqFt
Key Details
Sold Price $310,000
Property Type Single Family Home
Sub Type Detached
Listing Status Sold
Purchase Type For Sale
Square Footage 4,021 sqft
Price per Sqft $77
Subdivision Seneca Ridge
MLS Listing ID 1003016565
Sold Date 09/28/16
Style Colonial
Bedrooms 4
Full Baths 3
Half Baths 1
HOA Fees $45/mo
HOA Y/N Y
Abv Grd Liv Area 3,121
Originating Board RAYAC
Year Built 2004
Lot Size 8,276 Sqft
Acres 0.19
Lot Dimensions 64x107x74x109
Property Description
Exceptional model home with many upgrades. Open 2 story foyer, wood floors throughout the 1st floor. Bay windows in LR and DR. Kitchen has double ovens, cook top, center island, sun room used as breakfast room, opens to deck. Family room boasts stone gas fireplace. Huge master bedroom suite with walk in closet, full bath has Jacuzzi soaking tub. Finished game room in walk out basement, full bath. Home overlooks walking trail and green pasture.
Location
State PA
County York
Area Springfield Twp (15247)
Zoning RESIDENTIAL
Rooms
Other Rooms Dining Room, Bedroom 2, Bedroom 3, Bedroom 4, Kitchen, Family Room, Bedroom 1, Sun/Florida Room, Laundry, Other
Basement Walkout Level, Partially Finished
Interior
Interior Features Kitchen - Island, Breakfast Area, Formal/Separate Dining Room
Hot Water Natural Gas
Heating Forced Air
Cooling Central A/C, Other
Equipment Cooktop, Intercom, Built-In Range, Dishwasher, Built-In Microwave, Washer, Dryer, Refrigerator
Fireplace N
Window Features Insulated
Appliance Cooktop, Intercom, Built-In Range, Dishwasher, Built-In Microwave, Washer, Dryer, Refrigerator
Heat Source Natural Gas
Laundry Main Floor
Exterior
Exterior Feature Porch(es), Deck(s), Patio(s)
Parking Features Garage Door Opener
Garage Spaces 2.0
Amenities Available Tot Lots/Playground
Water Access N
Roof Type Shingle,Asphalt
Porch Porch(es), Deck(s), Patio(s)
Road Frontage Public, Boro/Township, City/County
Total Parking Spaces 2
Garage Y
Building
Lot Description Level, Cleared, Sloping
Story 2
Sewer Public Sewer
Water Public
Architectural Style Colonial
Level or Stories 2
Additional Building Above Grade, Below Grade
New Construction N
Schools
Elementary Schools Loganville-Springfield
Middle Schools Dallastown Area
High Schools Dallastown Area
School District Dallastown Area
Others
HOA Fee Include Other
Tax ID 67470000600490000000
Ownership Fee Simple
SqFt Source Estimated
Acceptable Financing FHA, Conventional, VA
Listing Terms FHA, Conventional, VA
Financing FHA,Conventional,VA
Read Less
Want to know what your home might be worth? Contact us for a FREE valuation!

Our team is ready to help you sell your home for the highest possible price ASAP

Bought with Robert D Ritchie Jr. • Coldwell Banker Realty

GET MORE INFORMATION





