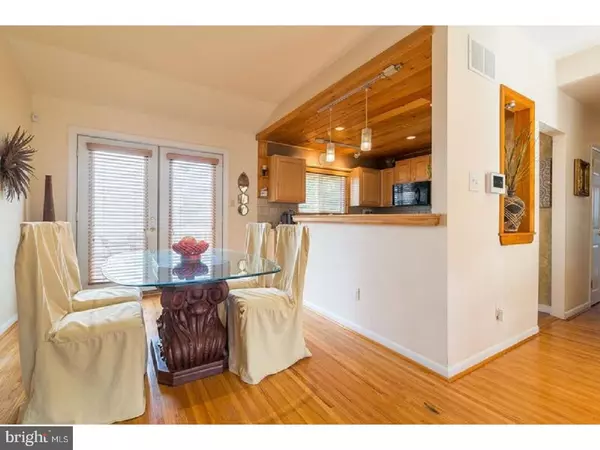$182,500
$185,000
1.4%For more information regarding the value of a property, please contact us for a free consultation.
85 VAUGHN AVE Bellmawr, NJ 08031
4 Beds
2 Baths
1,675 SqFt
Key Details
Sold Price $182,500
Property Type Single Family Home
Sub Type Detached
Listing Status Sold
Purchase Type For Sale
Square Footage 1,675 sqft
Price per Sqft $108
Subdivision None Available
MLS Listing ID 1003179131
Sold Date 07/13/17
Style Contemporary,Split Level
Bedrooms 4
Full Baths 1
Half Baths 1
HOA Y/N N
Abv Grd Liv Area 1,675
Originating Board TREND
Year Built 1968
Annual Tax Amount $7,091
Tax Year 2016
Lot Size 7,000 Sqft
Acres 0.16
Lot Dimensions 70X100
Property Description
Welcome home to this immaculate 4 bedroom, 1.5 bath single family home located in the east side of Bellmawr. This completely upgraded property features an updated kitchen with granite counter tops, stainless steel appliances, breakfast bar, tile floor and custom tongue & groove ceiling. Deck off the dining area leads to a landscaped yard which is perfect for entertaining. Upgraded bathroom includes tile tub surround. Newer windows on main level allow for ample natural light and are accented with custom wood and fabric blinds. Desirable hardwood flooring and recessed lighting can be found throughout. All bedrooms offer custom closet systems. Lower level features a large family room and a newer bedroom/office with a walk-in closet. Lower level access to the 1-car garage where you will find ample storage space in the loft above, in addition to plenty of shelving in the laundry room. Newer roof and siding which includes a lifetime warranty. This spotless home has wonderful curb appeal and is ready to MOVE-IN. Perfectly located in a friendly neighborhood with quick access to highways, bridges, shopping and entertainment.
Location
State NJ
County Camden
Area Bellmawr Boro (20404)
Zoning RES
Rooms
Other Rooms Living Room, Dining Room, Primary Bedroom, Bedroom 2, Bedroom 3, Kitchen, Family Room, Bedroom 1, Laundry
Basement Full, Fully Finished
Interior
Interior Features Primary Bath(s), Butlers Pantry, Breakfast Area
Hot Water Natural Gas
Heating Gas, Forced Air
Cooling Central A/C
Flooring Wood, Fully Carpeted, Tile/Brick
Equipment Oven - Self Cleaning, Dishwasher, Built-In Microwave
Fireplace N
Window Features Energy Efficient
Appliance Oven - Self Cleaning, Dishwasher, Built-In Microwave
Heat Source Natural Gas
Laundry Lower Floor
Exterior
Exterior Feature Patio(s)
Parking Features Inside Access, Garage Door Opener
Garage Spaces 2.0
Utilities Available Cable TV
Water Access N
Roof Type Shingle
Accessibility None
Porch Patio(s)
Total Parking Spaces 2
Garage N
Building
Lot Description Corner, Level, Front Yard, Rear Yard
Story Other
Sewer Public Sewer
Water Public
Architectural Style Contemporary, Split Level
Level or Stories Other
Additional Building Above Grade
New Construction N
Schools
High Schools Triton Regional
School District Black Horse Pike Regional Schools
Others
Senior Community No
Tax ID 04-00137 64-00035
Ownership Fee Simple
Security Features Security System
Acceptable Financing Conventional, VA, FHA 203(b)
Listing Terms Conventional, VA, FHA 203(b)
Financing Conventional,VA,FHA 203(b)
Read Less
Want to know what your home might be worth? Contact us for a FREE valuation!

Our team is ready to help you sell your home for the highest possible price ASAP

Bought with John C Kidwell • Better Homes of American Heritage Federal Realty

GET MORE INFORMATION





