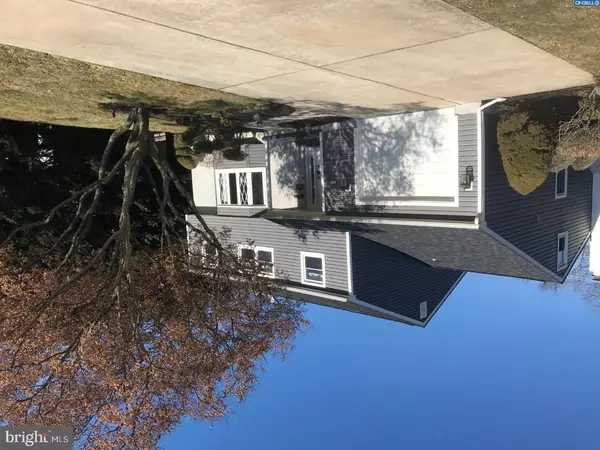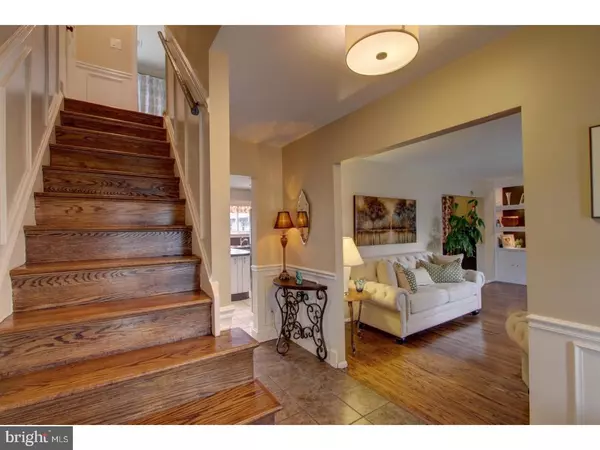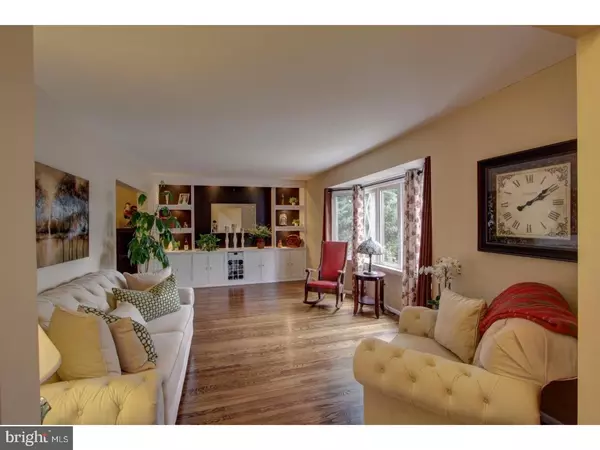$310,500
$304,900
1.8%For more information regarding the value of a property, please contact us for a free consultation.
1011 ROCKWELL RD Claymont, DE 19810
4 Beds
2 Baths
1,725 SqFt
Key Details
Sold Price $310,500
Property Type Single Family Home
Sub Type Detached
Listing Status Sold
Purchase Type For Sale
Square Footage 1,725 sqft
Price per Sqft $180
Subdivision Longview Farms
MLS Listing ID 1000130844
Sold Date 03/16/18
Style Colonial
Bedrooms 4
Full Baths 1
Half Baths 1
HOA Fees $2/ann
HOA Y/N Y
Abv Grd Liv Area 1,725
Originating Board TREND
Year Built 1965
Annual Tax Amount $2,217
Tax Year 2017
Lot Size 9,583 Sqft
Acres 0.22
Lot Dimensions 80X119
Property Description
Meticulously maintained 4BR home in N. Wilmington offers great curb appeal, pride of ownership and is sure to impress. Everywhere you look there are updates and improvements. From the brand new hot water heater to the recently replaced energy-efficient windows,siding and roof. As you enter through the upgraded front door you'll notice the tastefully chosen ceramic tile floor and decorative chair rail and wainscoting trim that add warmth and character to the home. To your right, the large Living Room has a custom built-in shelving/cabinet unit with hidden back lighting. Open to that is the traditional full sized Dining Room. As you walk through the first and second floors one for the things you'll notice the shiny original oak hardwood flooring that has been professionally refinished. The kitchen is bright and open with stylish cabinets, loads of storage, stainless appliances, ceramic tile floor and plenty of extra counter space. The Fam. Rm is warm and inviting and includes a gas fireplace that'll help you get warm up on those cold winter evenings. Most of the basement has been finished and the current owner is leaving the pool table as well. Back yard feels serene and relaxing and the large rear deck and covered gazebo offer loads of outdoor entertaining space. Located close to major commuting routes not to mention plenty of dining, shopping, recreation and entertainment choices as well! Put this one on your next tour!
Location
State DE
County New Castle
Area Brandywine (30901)
Zoning NC6.5
Rooms
Other Rooms Living Room, Dining Room, Primary Bedroom, Bedroom 2, Bedroom 3, Kitchen, Family Room, Bedroom 1, Laundry, Other
Basement Full
Interior
Interior Features Primary Bath(s), Kitchen - Eat-In
Hot Water Natural Gas
Heating Gas, Forced Air
Cooling Central A/C
Flooring Wood, Fully Carpeted, Tile/Brick
Fireplaces Number 1
Fireplaces Type Gas/Propane
Equipment Oven - Double, Dishwasher, Disposal, Built-In Microwave
Fireplace Y
Appliance Oven - Double, Dishwasher, Disposal, Built-In Microwave
Heat Source Natural Gas
Laundry Lower Floor
Exterior
Exterior Feature Deck(s), Porch(es)
Garage Spaces 3.0
Water Access N
Roof Type Pitched,Shingle
Accessibility None
Porch Deck(s), Porch(es)
Attached Garage 1
Total Parking Spaces 3
Garage Y
Building
Story 2
Sewer Public Sewer
Water Public
Architectural Style Colonial
Level or Stories 2
Additional Building Above Grade
New Construction N
Schools
School District Brandywine
Others
Senior Community No
Tax ID 06-036.00-067
Ownership Fee Simple
Acceptable Financing Conventional, VA, FHA 203(b)
Listing Terms Conventional, VA, FHA 203(b)
Financing Conventional,VA,FHA 203(b)
Read Less
Want to know what your home might be worth? Contact us for a FREE valuation!

Our team is ready to help you sell your home for the highest possible price ASAP

Bought with Kristen Rosaio • BHHS Fox & Roach-Concord

GET MORE INFORMATION





