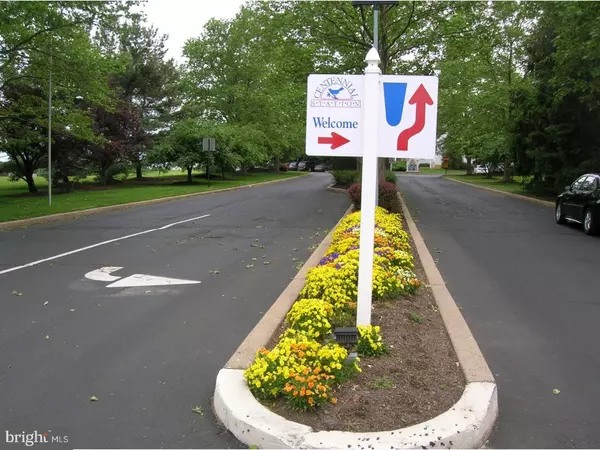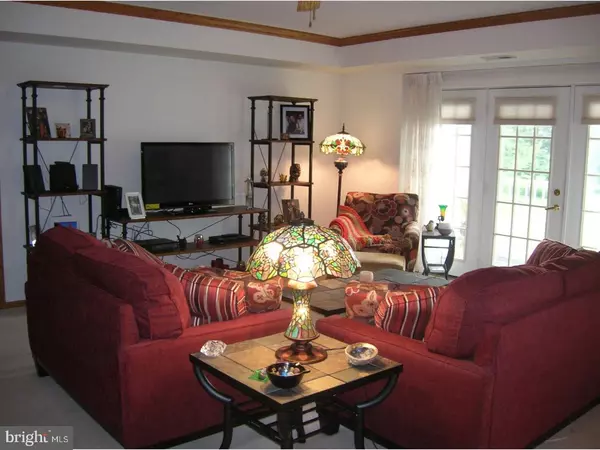$210,000
$214,000
1.9%For more information regarding the value of a property, please contact us for a free consultation.
4203 CENTENNIAL STA Warminster, PA 18974
2 Beds
2 Baths
1,448 SqFt
Key Details
Sold Price $210,000
Property Type Single Family Home
Sub Type Unit/Flat/Apartment
Listing Status Sold
Purchase Type For Sale
Square Footage 1,448 sqft
Price per Sqft $145
Subdivision Centennial Station
MLS Listing ID 1000243035
Sold Date 03/16/18
Style Ranch/Rambler
Bedrooms 2
Full Baths 2
HOA Fees $363/mo
HOA Y/N N
Abv Grd Liv Area 1,448
Originating Board TREND
Year Built 1994
Annual Tax Amount $3,663
Tax Year 2018
Lot Dimensions 00 X 00
Property Description
Welcome to this beautiful 2nd floor condo in Centennial Station. Enjoy all the security & comforts of maintenance free living in this 55+ community. Superb location to all major highways in addition to lots of parking behind Building 4. Features include large living room with French doors that provide a lovely view of the courtyard along with a patio to enjoy the outdoors. 2 large storage units complete the patio area. Separate dining area along with an eat-in kitchen includes refrigerator, garbage disposal, dishwasher. Large master bedroom with full master bath & walk in closet, spacious 2nd bedroom has 2 double closets. Large windows with deep window sills give both bedrooms great natural light along with deep windowsills for the buyer with a green thumb. Full hall bath with soaking tub, laundry area includes washer & dryer, ceiling fans in all rooms. Brand new hot water heater ($1400). Don't miss out on this home...you'll be impressed. Seller is related to listing agent.
Location
State PA
County Bucks
Area Warminster Twp (10149)
Zoning INST
Rooms
Other Rooms Living Room, Dining Room, Primary Bedroom, Kitchen, Bedroom 1
Interior
Interior Features Primary Bath(s), Ceiling Fan(s), Stall Shower, Kitchen - Eat-In
Hot Water Electric
Heating Electric, Forced Air
Cooling Central A/C
Flooring Fully Carpeted, Vinyl
Equipment Cooktop, Oven - Self Cleaning, Dishwasher, Refrigerator, Disposal
Fireplace N
Appliance Cooktop, Oven - Self Cleaning, Dishwasher, Refrigerator, Disposal
Heat Source Electric
Laundry Main Floor
Exterior
Exterior Feature Patio(s)
Utilities Available Cable TV
Amenities Available Swimming Pool, Tennis Courts, Club House
Water Access N
Accessibility Mobility Improvements
Porch Patio(s)
Garage N
Building
Story 1
Sewer Public Sewer
Water Public
Architectural Style Ranch/Rambler
Level or Stories 1
Additional Building Above Grade
New Construction N
Schools
School District Centennial
Others
HOA Fee Include Pool(s),Common Area Maintenance,Ext Bldg Maint,Lawn Maintenance,Snow Removal,Trash,Water,Sewer,Health Club,Management
Senior Community Yes
Tax ID 49-024-041-0014203
Ownership Condominium
Security Features Security System
Read Less
Want to know what your home might be worth? Contact us for a FREE valuation!

Our team is ready to help you sell your home for the highest possible price ASAP

Bought with Jim Byrd • Keller Williams Real Estate - Bensalem

GET MORE INFORMATION





