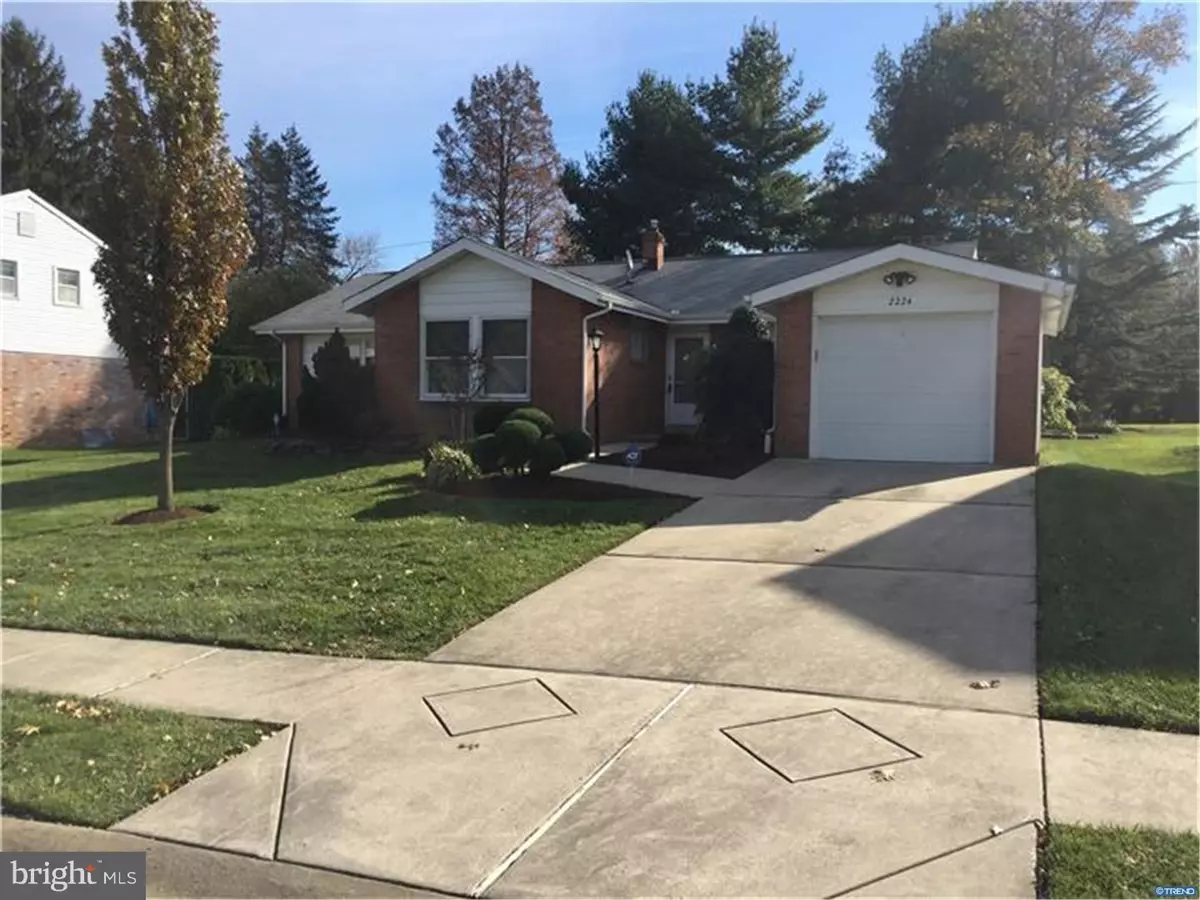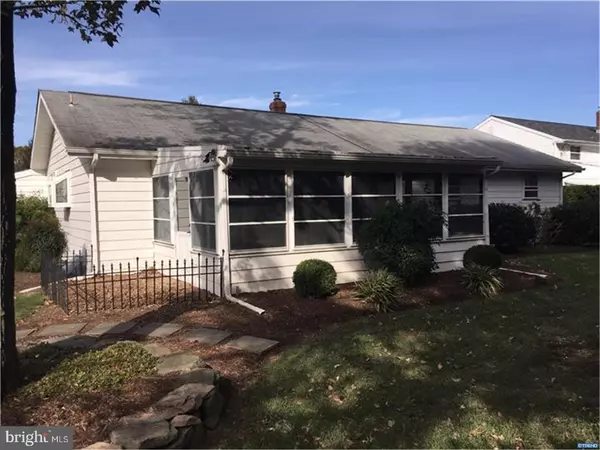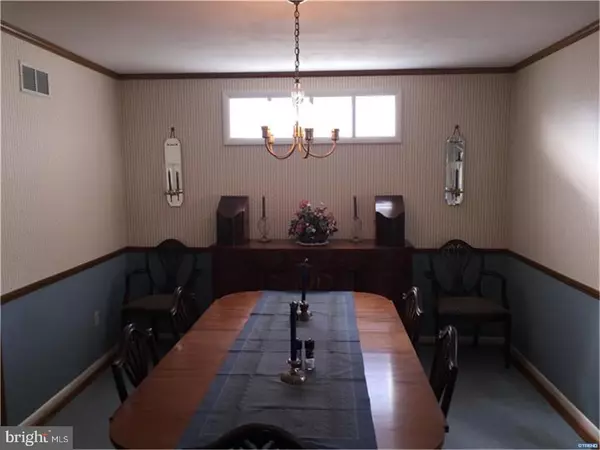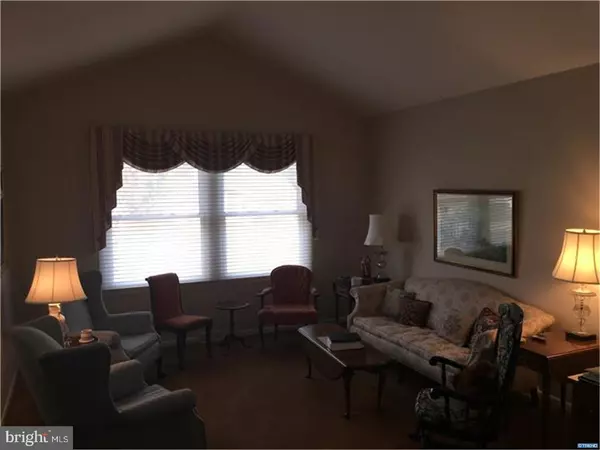$265,000
$269,900
1.8%For more information regarding the value of a property, please contact us for a free consultation.
2224 KINGSRIDGE DR Wilmington, DE 19810
3 Beds
2 Baths
10,019 Sqft Lot
Key Details
Sold Price $265,000
Property Type Single Family Home
Sub Type Detached
Listing Status Sold
Purchase Type For Sale
Subdivision Kingsridge
MLS Listing ID 1004186353
Sold Date 03/16/18
Style Traditional
Bedrooms 3
Full Baths 2
HOA Y/N N
Originating Board TREND
Year Built 1963
Annual Tax Amount $2,435
Tax Year 2016
Lot Size 10,019 Sqft
Acres 0.23
Lot Dimensions 80 X 125
Property Description
Great opportunity to own this cozy and comfortable three bedroom, two bath ranch in the wonderful community of Kingsridge in convenient north Wilmington. This sought after style home is extremely well maintained and beautifully landscaped. Enter this home into a large open foyer next to a step down living room with a vaulted ceiling and formal dining room with parquet floors. Updated eat-in kitchen with an opening to a large family room and sliders from both the family room and kitchen to a three season porch. Loads of cabinet space and a greenhouse window in the kitchen. The master bedroom has a full bath and ample closet space. There is an attached one car garage and many updates over the years.
Location
State DE
County New Castle
Area Brandywine (30901)
Zoning NC10
Rooms
Other Rooms Living Room, Dining Room, Primary Bedroom, Bedroom 2, Kitchen, Family Room, Bedroom 1, Other, Attic
Basement Partial, Unfinished
Interior
Interior Features Primary Bath(s), Kitchen - Island, Butlers Pantry, Ceiling Fan(s), Kitchen - Eat-In
Hot Water Natural Gas
Heating Gas, Forced Air
Cooling Central A/C
Flooring Wood, Fully Carpeted, Vinyl, Tile/Brick
Equipment Built-In Range, Dishwasher, Disposal
Fireplace N
Appliance Built-In Range, Dishwasher, Disposal
Heat Source Natural Gas
Laundry Basement
Exterior
Exterior Feature Porch(es)
Parking Features Garage Door Opener
Garage Spaces 3.0
Water Access N
Roof Type Shingle
Accessibility None
Porch Porch(es)
Attached Garage 1
Total Parking Spaces 3
Garage Y
Building
Lot Description Level
Story 1
Sewer Public Sewer
Water Public
Architectural Style Traditional
Level or Stories 1
Structure Type Cathedral Ceilings
New Construction N
Schools
Elementary Schools Forwood
Middle Schools Talley
High Schools Concord
School District Brandywine
Others
Senior Community No
Tax ID 0604400235
Ownership Fee Simple
Security Features Security System
Read Less
Want to know what your home might be worth? Contact us for a FREE valuation!

Our team is ready to help you sell your home for the highest possible price ASAP

Bought with Rebecca A Barton • BHHS Fox & Roach-Concord

GET MORE INFORMATION





