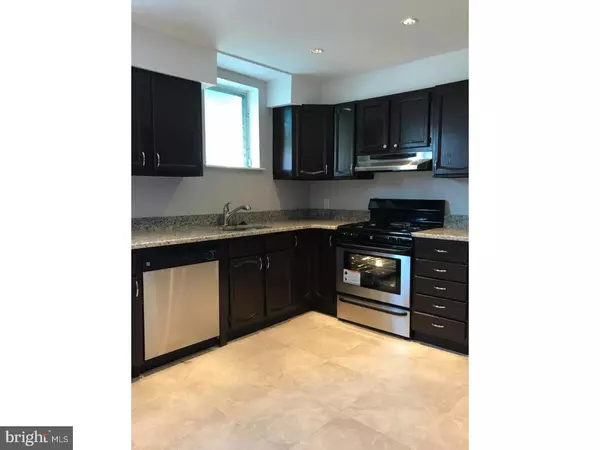$173,000
$176,900
2.2%For more information regarding the value of a property, please contact us for a free consultation.
744 FERN ST Lansdowne, PA 19050
4 Beds
3 Baths
1,982 SqFt
Key Details
Sold Price $173,000
Property Type Single Family Home
Sub Type Twin/Semi-Detached
Listing Status Sold
Purchase Type For Sale
Square Footage 1,982 sqft
Price per Sqft $87
Subdivision Cobbs Creek
MLS Listing ID 1000380793
Sold Date 03/22/18
Style Tudor
Bedrooms 4
Full Baths 3
HOA Y/N N
Abv Grd Liv Area 1,982
Originating Board TREND
Year Built 1928
Annual Tax Amount $4,626
Tax Year 2018
Lot Size 2,396 Sqft
Acres 0.06
Lot Dimensions 22X112
Property Description
NEWLY REFINISHED FLOORS and New Garage door with many other great touches added to this really nice house! Come see this large (over 2000 sq ft of living space) beautifully rehabbed home with 4 bedrooms, 3 Full Bathrooms, a kitchen any cook would love and a wonderfully finished basement !!!! Home Warranty AND Security System Included. Great price, low taxes and close to the airport
Location
State PA
County Delaware
Area Yeadon Boro (10448)
Zoning R-10
Rooms
Other Rooms Living Room, Dining Room, Primary Bedroom, Bedroom 2, Bedroom 3, Kitchen, Bedroom 1
Basement Full
Interior
Interior Features Primary Bath(s), Kitchen - Eat-In
Hot Water Natural Gas
Heating Hot Water
Cooling None
Flooring Wood, Tile/Brick
Equipment Oven - Self Cleaning, Dishwasher
Fireplace N
Appliance Oven - Self Cleaning, Dishwasher
Heat Source Natural Gas
Laundry Basement
Exterior
Exterior Feature Patio(s)
Garage Spaces 1.0
Water Access N
Roof Type Flat,Shingle
Accessibility None
Porch Patio(s)
Total Parking Spaces 1
Garage Y
Building
Lot Description Front Yard
Story 2
Foundation Stone
Sewer Public Sewer
Water Public
Architectural Style Tudor
Level or Stories 2
Additional Building Above Grade
New Construction N
Schools
School District William Penn
Others
Senior Community No
Tax ID 48-00-01798-00
Ownership Fee Simple
Security Features Security System
Acceptable Financing Conventional, VA, FHA 203(b)
Listing Terms Conventional, VA, FHA 203(b)
Financing Conventional,VA,FHA 203(b)
Read Less
Want to know what your home might be worth? Contact us for a FREE valuation!

Our team is ready to help you sell your home for the highest possible price ASAP

Bought with Andrew Horne • Elfant Wissahickon-Chestnut Hill

GET MORE INFORMATION





