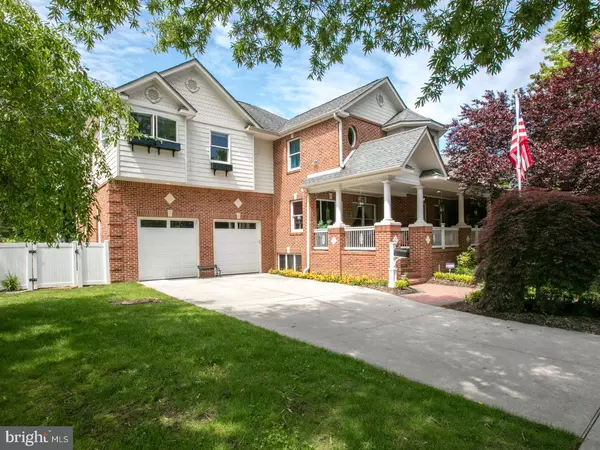$415,000
$415,000
For more information regarding the value of a property, please contact us for a free consultation.
516 ELM AVE Audubon, NJ 08106
5 Beds
4 Baths
6,530 SqFt
Key Details
Sold Price $415,000
Property Type Single Family Home
Sub Type Detached
Listing Status Sold
Purchase Type For Sale
Square Footage 6,530 sqft
Price per Sqft $63
Subdivision Westside
MLS Listing ID 1000342199
Sold Date 03/09/18
Style Colonial
Bedrooms 5
Full Baths 2
Half Baths 2
HOA Y/N N
Abv Grd Liv Area 4,474
Originating Board TREND
Year Built 1955
Annual Tax Amount $16,648
Tax Year 2017
Lot Size 0.392 Acres
Acres 0.39
Lot Dimensions 107X160
Property Description
NEW PRICE! You will be WOWED by this expanded and renovated addition offering a very spacious home, situated on a double lot, that is so magnificent! Picture yourself having coffee or beverage of choice on the front porch overlooking quiet street in a great neighborhood! Enter into large foyer in this colonial home and you can enter into Dining Room with hardwood floors, Spacious Living Room (used as second family room), Kitchen is gourmet high end with beautiful granite counter tops, gorgeous cherry cabinets and tile flooring with high end appliances... so perfect for entertaining! A huge family room offers two story ceiling height with beautiful stone gas fireplace and huge upgraded windows offering great natural light, overlooking double lot backyard. A large screened in patio off of family room leads to scenic backyard. Three bedrooms and wonderful master bathroom on second floor, large enough to be a bedroom, provides luxurious "take me away" spa feeling! Basement is unlike none you've been in! Magnificent spacious living space offers seating area, a second gas fireplace with magnificent stone walls and brick surround, carpeted and with a huge bar. There is another family room with second bar area and great for entertaining...your family will never want to leave the house! A game room, exercise room and half bath complete the basement layout offering over 2000 sq ft of additional living space. Seller said Tax Assessor will reassess taxes based on sale price (lower). With reduced price, house being sold AS IS. Inspections for informational purposes only. Seller will obtain CO.
Location
State NJ
County Camden
Area Audubon Boro (20401)
Zoning RES
Rooms
Other Rooms Living Room, Dining Room, Primary Bedroom, Bedroom 2, Bedroom 3, Bedroom 5, Kitchen, Game Room, Family Room, Bedroom 1, Great Room, Other
Basement Full, Fully Finished
Interior
Interior Features Primary Bath(s), Butlers Pantry, Ceiling Fan(s), Wet/Dry Bar, Stall Shower, Kitchen - Eat-In
Hot Water Natural Gas
Heating Hot Water
Cooling Central A/C
Flooring Wood, Fully Carpeted, Tile/Brick
Fireplaces Number 2
Fireplaces Type Brick, Stone, Gas/Propane
Equipment Cooktop, Built-In Range, Oven - Double, Dishwasher, Refrigerator, Disposal, Built-In Microwave
Fireplace Y
Window Features Replacement
Appliance Cooktop, Built-In Range, Oven - Double, Dishwasher, Refrigerator, Disposal, Built-In Microwave
Heat Source Natural Gas
Laundry Main Floor
Exterior
Exterior Feature Porch(es)
Parking Features Garage Door Opener
Garage Spaces 5.0
Fence Other
Utilities Available Cable TV
Water Access N
Roof Type Shingle
Accessibility None
Porch Porch(es)
Total Parking Spaces 5
Garage N
Building
Lot Description Front Yard, Rear Yard, SideYard(s)
Story 2
Foundation Concrete Perimeter
Sewer Public Sewer
Water Public
Architectural Style Colonial
Level or Stories 2
Additional Building Above Grade, Below Grade
Structure Type Cathedral Ceilings
New Construction N
Schools
High Schools Audubon Jr-Sr
School District Audubon Public Schools
Others
Senior Community No
Tax ID 01-00108-00012
Ownership Fee Simple
Acceptable Financing Conventional, VA, FHA 203(b)
Listing Terms Conventional, VA, FHA 203(b)
Financing Conventional,VA,FHA 203(b)
Read Less
Want to know what your home might be worth? Contact us for a FREE valuation!

Our team is ready to help you sell your home for the highest possible price ASAP

Bought with Heidi A Welsh • Keller Williams Realty - Washington Township

GET MORE INFORMATION





