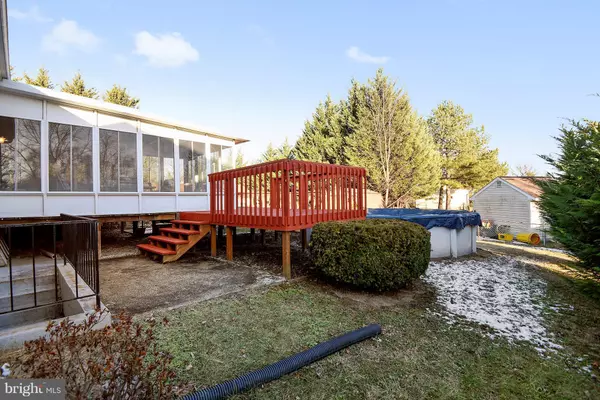$230,000
$235,000
2.1%For more information regarding the value of a property, please contact us for a free consultation.
8007 MANSION HOUSE XING Pasadena, MD 21122
3 Beds
2 Baths
2,220 SqFt
Key Details
Sold Price $230,000
Property Type Single Family Home
Listing Status Sold
Purchase Type For Sale
Square Footage 2,220 sqft
Price per Sqft $103
Subdivision Turf Valley
MLS Listing ID 1004480047
Sold Date 03/08/18
Style Ranch/Rambler
Bedrooms 3
Full Baths 1
Half Baths 1
HOA Y/N N
Abv Grd Liv Area 1,110
Originating Board MRIS
Year Built 1986
Annual Tax Amount $2,233
Tax Year 2017
Lot Size 5,308 Sqft
Acres 0.12
Property Description
Lovely Turf Valley home with finished basement, fenced yard, enclosed patio, a/g pool & shed. Home's sold "as is"; but, it's move-in ready w/many major components replaced w/in the last 10 years such as windows & 60 gal htw. Updated full bath. Washer, dryer & refrigerator 2 years old. Hardwoods added 3 years ago. Ceramic in kitchen & bath. Newer Trane heat pump. 2-3 hr showing notice requested.
Location
State MD
County Anne Arundel
Zoning R5
Rooms
Other Rooms Living Room, Dining Room, Bedroom 2, Bedroom 3, Kitchen, Family Room, Bedroom 1, Laundry, Other, Utility Room, Screened Porch
Basement Connecting Stairway, Rear Entrance, Full, Windows, Shelving, Heated, Sump Pump
Main Level Bedrooms 3
Interior
Interior Features Kitchen - Table Space, Dining Area, Kitchen - Eat-In, Entry Level Bedroom, Window Treatments, Wood Floors, Chair Railings, Recessed Lighting, Floor Plan - Traditional
Hot Water 60+ Gallon Tank, Electric
Heating Zoned, Heat Pump(s)
Cooling Programmable Thermostat, Heat Pump(s)
Equipment Washer/Dryer Hookups Only, Refrigerator, Dishwasher, Disposal, Dryer, Oven/Range - Electric, Washer, Water Heater, Exhaust Fan
Fireplace N
Window Features Screens
Appliance Washer/Dryer Hookups Only, Refrigerator, Dishwasher, Disposal, Dryer, Oven/Range - Electric, Washer, Water Heater, Exhaust Fan
Heat Source Electric
Exterior
Exterior Feature Deck(s), Porch(es), Enclosed
Fence Rear
Pool Above Ground
Waterfront N
View Y/N Y
Water Access N
View Garden/Lawn
Accessibility None
Porch Deck(s), Porch(es), Enclosed
Garage N
Private Pool Y
Building
Story 2
Foundation Slab
Sewer Public Sewer
Water Public
Architectural Style Ranch/Rambler
Level or Stories 2
Additional Building Above Grade, Below Grade
Structure Type Dry Wall
New Construction N
Schools
School District Anne Arundel County Public Schools
Others
Senior Community No
Tax ID 020385890032467
Ownership Fee Simple
Security Features Main Entrance Lock,Security System,Monitored
Special Listing Condition Standard
Read Less
Want to know what your home might be worth? Contact us for a FREE valuation!

Our team is ready to help you sell your home for the highest possible price ASAP

Bought with Holly Greenstreet • EXIT Results Realty

GET MORE INFORMATION





