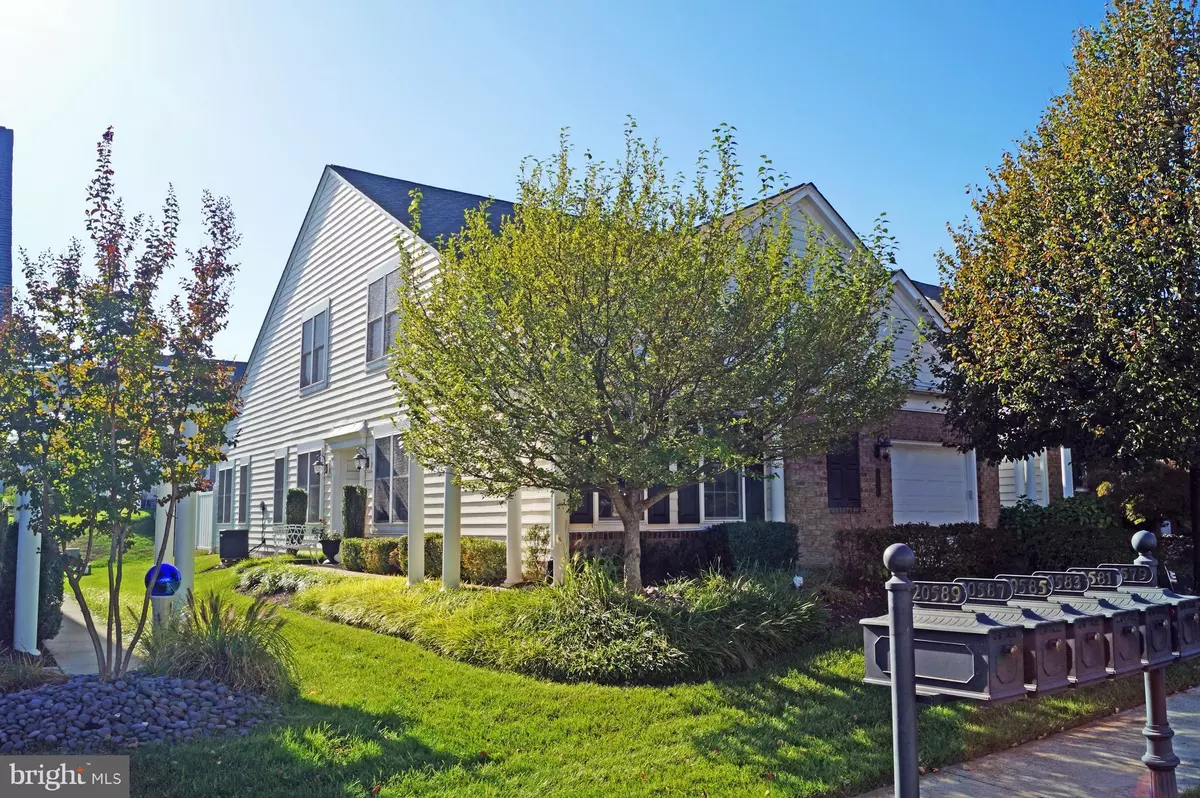$482,500
$489,900
1.5%For more information regarding the value of a property, please contact us for a free consultation.
20583 ROSEWOOD MANOR SQ Ashburn, VA 20147
3 Beds
3 Baths
2,470 SqFt
Key Details
Sold Price $482,500
Property Type Townhouse
Sub Type Interior Row/Townhouse
Listing Status Sold
Purchase Type For Sale
Square Footage 2,470 sqft
Price per Sqft $195
Subdivision Potomac Green
MLS Listing ID 1004405105
Sold Date 03/06/18
Style Traditional,Loft
Bedrooms 3
Full Baths 3
HOA Fees $262/mo
HOA Y/N Y
Abv Grd Liv Area 2,470
Originating Board MRIS
Year Built 2006
Annual Tax Amount $5,101
Tax Year 2017
Lot Size 4,356 Sqft
Acres 0.1
Property Description
Fantastic end-unit patio home in Potomac Green loaded with upgrades! Spacious floorplan features gleaming hardwoods, upgraded kitchen, fireplace, sunroom, private study, 2 bedrooms & 2 full bath on main level, finished upper level (large family room, 3rd bedroom, & full bath), garage, patio, & tons of storage. Incredible community amenities and close to ample guest parking! This one has it all!
Location
State VA
County Loudoun
Rooms
Other Rooms Living Room, Dining Room, Primary Bedroom, Bedroom 2, Bedroom 3, Kitchen, Foyer, Study, Sun/Florida Room, Laundry, Loft
Main Level Bedrooms 2
Interior
Interior Features Kitchen - Table Space, Dining Area, Kitchen - Eat-In, Family Room Off Kitchen, Primary Bath(s), Entry Level Bedroom, Chair Railings, Upgraded Countertops, Crown Moldings, Window Treatments, Wood Floors, Recessed Lighting, Floor Plan - Open
Hot Water Natural Gas
Heating Forced Air
Cooling Ceiling Fan(s), Central A/C
Fireplaces Number 1
Fireplaces Type Mantel(s)
Equipment Dishwasher, Disposal, Dryer, Exhaust Fan, Icemaker, Microwave, Oven/Range - Gas, Refrigerator, Washer, Water Heater
Fireplace Y
Window Features Double Pane,Insulated
Appliance Dishwasher, Disposal, Dryer, Exhaust Fan, Icemaker, Microwave, Oven/Range - Gas, Refrigerator, Washer, Water Heater
Heat Source Natural Gas
Exterior
Exterior Feature Patio(s)
Parking Features Garage Door Opener
Garage Spaces 1.0
Community Features Adult Living Community, Alterations/Architectural Changes, Commercial Vehicles Prohibited, Other
Utilities Available Cable TV Available
Amenities Available Art Studio, Bar/Lounge, Beauty Salon, Billiard Room, Club House, Common Grounds, Community Center, Dining Rooms, Exercise Room, Fitness Center, Gated Community, Jog/Walk Path, Library, Meeting Room, Party Room, Pool - Indoor, Pool - Outdoor, Recreational Center, Retirement Community, Swimming Pool
Water Access N
Roof Type Asphalt
Accessibility Other, 32\"+ wide Doors, 36\"+ wide Halls, Doors - Lever Handle(s), Grab Bars Mod, Level Entry - Main
Porch Patio(s)
Attached Garage 1
Total Parking Spaces 1
Garage Y
Private Pool N
Building
Lot Description Landscaping, Premium, No Thru Street, Private
Story 2
Foundation Slab
Sewer Public Sewer
Water Public
Architectural Style Traditional, Loft
Level or Stories 2
Additional Building Above Grade
Structure Type 9'+ Ceilings,Cathedral Ceilings
New Construction N
Schools
School District Loudoun County Public Schools
Others
HOA Fee Include Common Area Maintenance,Lawn Care Front,Lawn Care Rear,Lawn Care Side,Lawn Maintenance,Management,Insurance,Other,Pool(s),Recreation Facility,Reserve Funds,Trash
Senior Community Yes
Age Restriction 55
Tax ID 058382092000
Ownership Fee Simple
Security Features Security Gate,Smoke Detector,Security System,Main Entrance Lock,Electric Alarm
Special Listing Condition Standard
Read Less
Want to know what your home might be worth? Contact us for a FREE valuation!

Our team is ready to help you sell your home for the highest possible price ASAP

Bought with Donna R Lutkins • Keller Williams Realty Dulles

GET MORE INFORMATION





