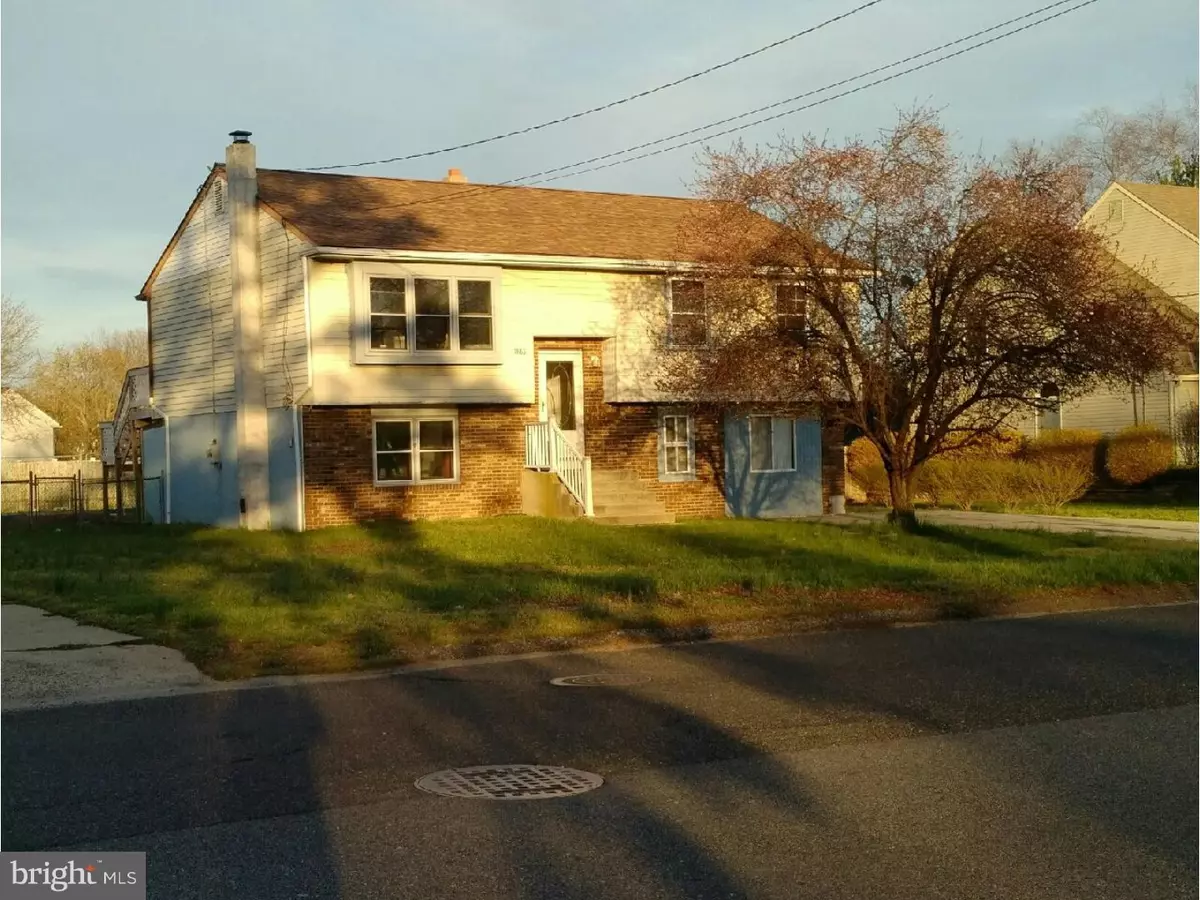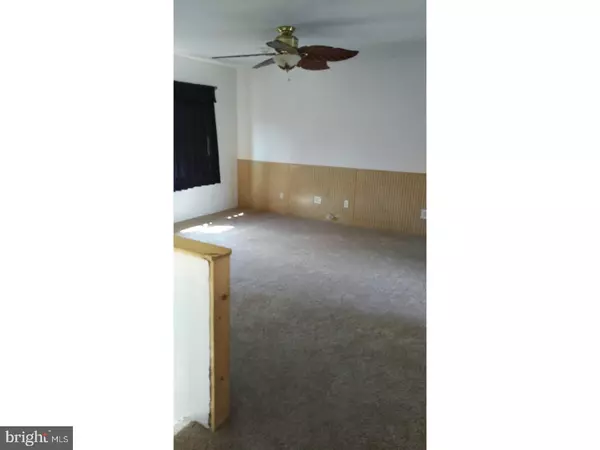$93,000
$104,990
11.4%For more information regarding the value of a property, please contact us for a free consultation.
1866 WILLIAMSTOWN RD Sicklerville, NJ 08081
4 Beds
2 Baths
2,094 SqFt
Key Details
Sold Price $93,000
Property Type Single Family Home
Sub Type Detached
Listing Status Sold
Purchase Type For Sale
Square Footage 2,094 sqft
Price per Sqft $44
Subdivision Erial
MLS Listing ID 1004009551
Sold Date 03/02/18
Style Traditional,Bi-level
Bedrooms 4
Full Baths 2
HOA Y/N N
Abv Grd Liv Area 2,094
Originating Board TREND
Year Built 1976
Annual Tax Amount $7,283
Tax Year 2017
Lot Size 0.258 Acres
Acres 0.26
Lot Dimensions 75X150
Property Description
4 Bedroom 2 Bath Bi-Level. Diamond in the rough. Are you handy? The owner started some renovations. Home features a new HVAC system. It has new roof with a 50 year transferable material warranty and a 10 year installation warranty. New carpeting has been installed. Most rooms are freshly painted with neutral colors so you can finish with colors of your choice. Some newer windows. The large family room includes a 12x12 tiled section with an area set up for a stand alone wood burning stove. Go through the eat-in kitchen to the newer deck overlooking the backyard with its large in-ground pool. Lower level bath with shower. Early morning sun shines brightly into the kitchen. If you are looking for easy access to shopping and restaurants, then this is the location for you. Property is being sold "AS-IS". Buyer is responsible for all required inspections and certifications.
Location
State NJ
County Camden
Area Gloucester Twp (20415)
Zoning RES
Rooms
Other Rooms Living Room, Primary Bedroom, Bedroom 2, Bedroom 3, Kitchen, Family Room, Bedroom 1, Laundry, Attic
Interior
Interior Features Wood Stove, Kitchen - Eat-In
Hot Water Natural Gas
Heating Gas
Cooling Central A/C
Flooring Fully Carpeted, Vinyl, Tile/Brick
Fireplace N
Heat Source Natural Gas
Laundry Lower Floor
Exterior
Exterior Feature Deck(s)
Pool In Ground
Water Access N
Accessibility None
Porch Deck(s)
Garage N
Building
Sewer Public Sewer
Water Public
Architectural Style Traditional, Bi-level
Additional Building Above Grade
New Construction N
Schools
School District Black Horse Pike Regional Schools
Others
Senior Community No
Tax ID 15-16301-00009
Ownership Fee Simple
Read Less
Want to know what your home might be worth? Contact us for a FREE valuation!

Our team is ready to help you sell your home for the highest possible price ASAP

Bought with Tameka Harris • Elite Level Realty

GET MORE INFORMATION





