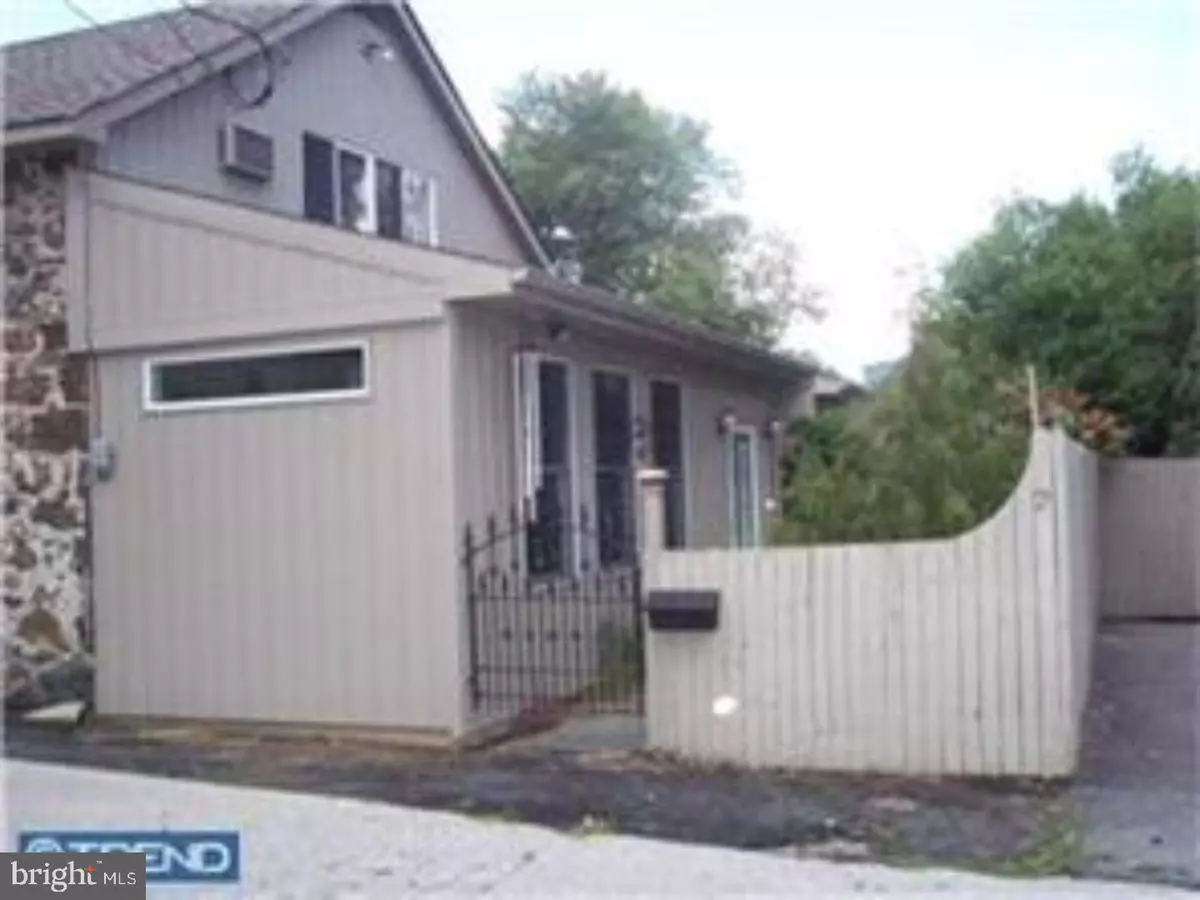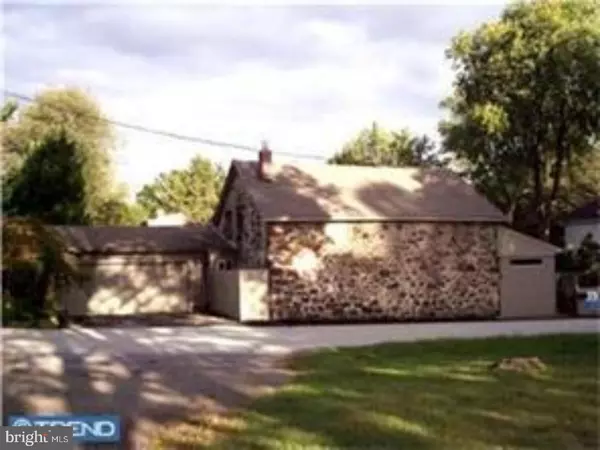$295,000
$299,900
1.6%For more information regarding the value of a property, please contact us for a free consultation.
7 NEWARK UNION PUBLIC RD Wilmington, DE 19803
3 Beds
2 Baths
3,000 SqFt
Key Details
Sold Price $295,000
Property Type Single Family Home
Sub Type Detached
Listing Status Sold
Purchase Type For Sale
Square Footage 3,000 sqft
Price per Sqft $98
Subdivision None Available
MLS Listing ID 1003972639
Sold Date 02/28/18
Style Cape Cod
Bedrooms 3
Full Baths 2
HOA Y/N N
Abv Grd Liv Area 3,000
Originating Board TREND
Year Built 1683
Annual Tax Amount $2,496
Tax Year 2017
Lot Size 0.410 Acres
Acres 0.41
Lot Dimensions 108X181
Property Description
Beautifully Renovated Barn Built 300+ years ago with many exposed stone walls inside. The newer section is 40+ years. This Very charming and Very Historic home should be seen to fully appreciate its character! This home offers 3/4 bedrooms, 2 full baths in a great location with a spacious and secluded backyard. A Gracious light filled Great Room that features a slate/flagstone foyer entry, separate dining area and a wood burning fireplace for those chilly nights. The Kitchen has newer cabinets with ceramic counters and stone/ceramic backsplash with all appliances included. A Huge Master Bedroom that has the original exposed stone wall, cathedral ceiling, two sinks, walk in closet and sliding glass doors to the open backyard. This lower wing on the first floor also includes a large bath with a sizeable soaking tub, stone planter, skylights, a separate shower and a den that could be used as a 4th bedroom. The Hobby room on the first floor also includes the laundry area. The beautifully landscaped lot on almost a half-acre lot is convenient to major roads (I-95), local parks and shopping. The 2 car oversized garage has plenty of storage and a double door that leads to the backyard. Recent updates include the roof, some windows, vinyl siding and 2 doors. One Year HSA warranty included. Put this Great North Wilmington home on your tour today!
Location
State DE
County New Castle
Area Brandywine (30901)
Zoning NC10
Rooms
Other Rooms Living Room, Dining Room, Primary Bedroom, Bedroom 2, Kitchen, Family Room, Bedroom 1, Laundry, Other, Attic
Interior
Interior Features Primary Bath(s), Skylight(s), Kitchen - Eat-In
Hot Water Natural Gas
Heating Gas, Heat Pump - Electric BackUp, Hot Water, Baseboard, Radiant, Zoned
Cooling Central A/C
Flooring Wood, Fully Carpeted, Vinyl, Tile/Brick
Fireplaces Number 1
Equipment Dishwasher
Fireplace Y
Appliance Dishwasher
Heat Source Natural Gas
Laundry Main Floor
Exterior
Garage Spaces 5.0
Utilities Available Cable TV
Water Access N
Roof Type Pitched
Accessibility None
Attached Garage 2
Total Parking Spaces 5
Garage Y
Building
Lot Description Level, Trees/Wooded
Story 2
Sewer Public Sewer
Water Public
Architectural Style Cape Cod
Level or Stories 2
Additional Building Above Grade
Structure Type Cathedral Ceilings
New Construction N
Schools
Elementary Schools Carrcroft
Middle Schools Springer
High Schools Mount Pleasant
School District Brandywine
Others
Senior Community No
Tax ID 06-103.00-270
Ownership Fee Simple
Acceptable Financing Conventional, VA, FHA 203(b)
Listing Terms Conventional, VA, FHA 203(b)
Financing Conventional,VA,FHA 203(b)
Read Less
Want to know what your home might be worth? Contact us for a FREE valuation!

Our team is ready to help you sell your home for the highest possible price ASAP

Bought with Helena M Davidson • RE/MAX 1st Choice - Middletown

GET MORE INFORMATION





