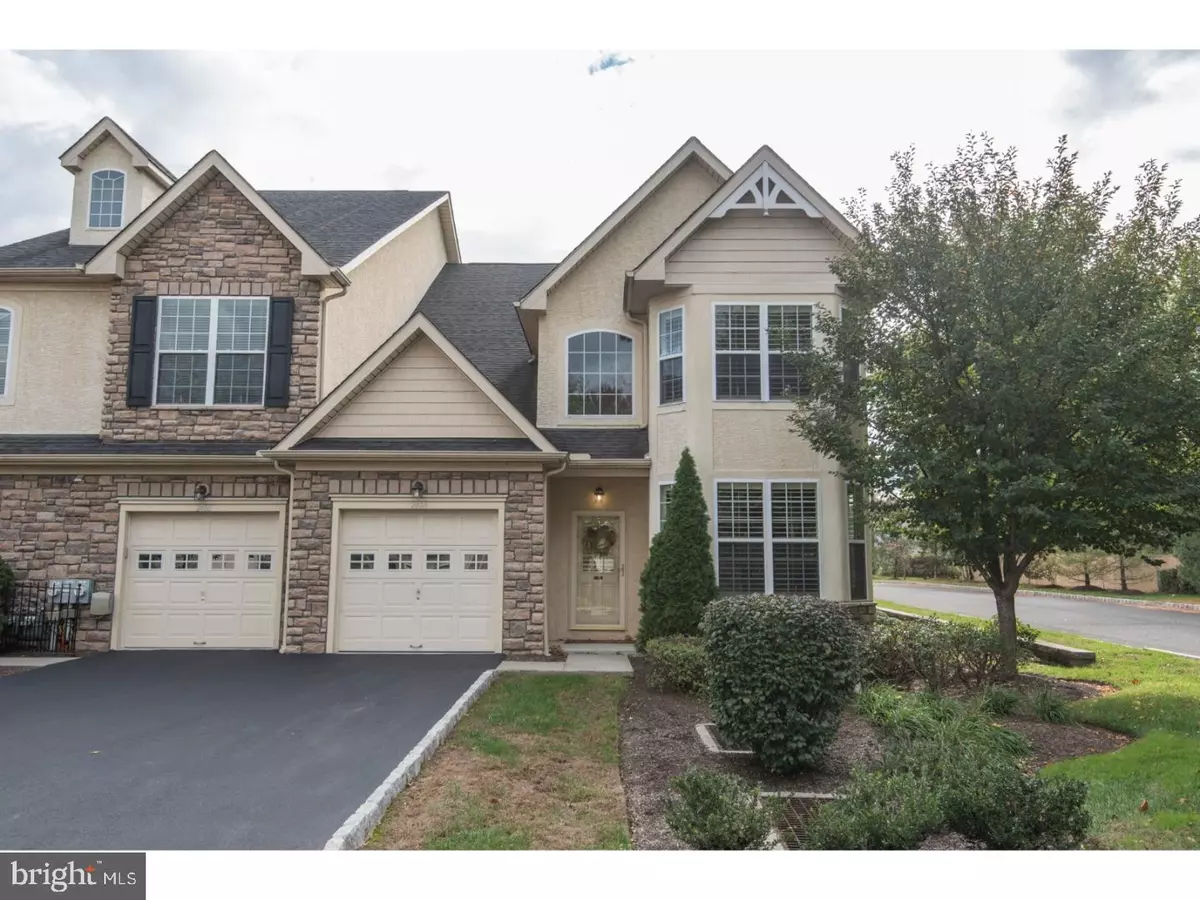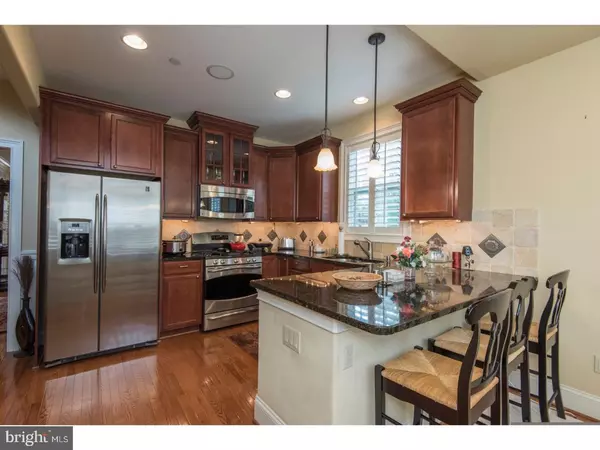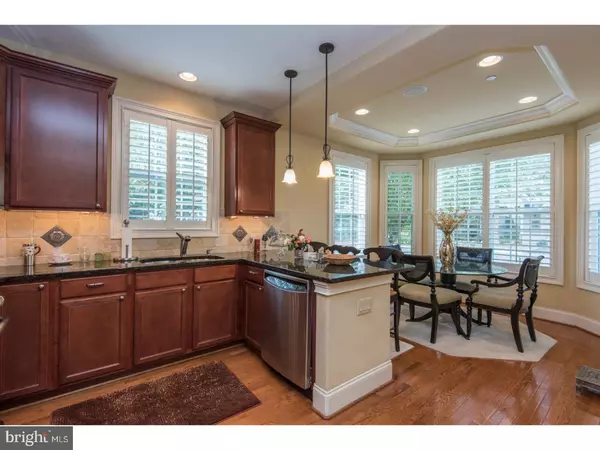$395,000
$410,000
3.7%For more information regarding the value of a property, please contact us for a free consultation.
2464 MERRI CLAUDE DR Norristown, PA 19401
2 Beds
4 Baths
2,643 SqFt
Key Details
Sold Price $395,000
Property Type Townhouse
Sub Type Interior Row/Townhouse
Listing Status Sold
Purchase Type For Sale
Square Footage 2,643 sqft
Price per Sqft $149
Subdivision Jefferson Crossing
MLS Listing ID 1000271733
Sold Date 03/02/18
Style Carriage House
Bedrooms 2
Full Baths 3
Half Baths 1
HOA Fees $239/mo
HOA Y/N Y
Abv Grd Liv Area 2,643
Originating Board TREND
Year Built 2006
Annual Tax Amount $8,941
Tax Year 2018
Lot Size 2,410 Sqft
Acres 0.06
Lot Dimensions 0X0
Property Description
Welcome to Jefferson Crossing, the area's most sought after 55+ Community. The development offers walking trails, open space, pond, and an overall carefree luxury lifestyle for its residents. This immaculately kept, end unit Madison model is the largest in the neighborhood with over 2,500 sq ft of living space. No small touch was over looked here; plantation shutters throughout, wainscoting, surround sound, backup generator, theater room, and so much more! Enter this home through the welcoming two story foyer. The beautifully updated eat in kitchen features 42" cabinets, stainless steel appliances, granite counter tops, breakfast bar, under cabinet lighting and cove ceilings. The open concept dining/living room, great for entertaining, is bright and airy with ample windows, gleaming hardwood floors, gas fireplace, and recessed lighting. Off of the large living room is the first floor master suite with walk in closet and private master bathroom equipped with double sink/vanity, Jacuzzi tub and shower. Laundry room, half bath, 1 car garage, and back patio access round out the main floor. Upstairs you will find the spacious finished loft area, second bedroom with walk in closet, full bathroom and additional closet/storage space. Head down to the lower level and be prepared to be wowed! This large, versatile finished basement space is great for any use. Already in place, custom wet bar, full bathroom, movie theater room, and loads of storage space on the unfinished side. Bring your ideas and make this already finished space perfect for you. The elegance, upgrades and d cor of this home make it a must see! Conveniently located close to major roadways, shopping and restaurants.
Location
State PA
County Montgomery
Area East Norriton Twp (10633)
Zoning RR
Rooms
Other Rooms Living Room, Dining Room, Primary Bedroom, Kitchen, Basement, Bedroom 1, Laundry, Loft, Other
Basement Full, Fully Finished
Interior
Interior Features Kitchen - Island, Kitchen - Eat-In
Hot Water Natural Gas
Cooling Central A/C
Flooring Wood
Fireplaces Number 1
Equipment Built-In Range, Oven - Self Cleaning, Dishwasher, Disposal, Built-In Microwave
Fireplace Y
Appliance Built-In Range, Oven - Self Cleaning, Dishwasher, Disposal, Built-In Microwave
Heat Source Natural Gas
Laundry Main Floor
Exterior
Exterior Feature Patio(s)
Parking Features Inside Access, Garage Door Opener
Garage Spaces 3.0
Water Access N
Accessibility None
Porch Patio(s)
Attached Garage 1
Total Parking Spaces 3
Garage Y
Building
Lot Description Corner
Story 2
Sewer Public Sewer
Water Public
Architectural Style Carriage House
Level or Stories 2
Additional Building Above Grade
New Construction N
Schools
School District Norristown Area
Others
HOA Fee Include Common Area Maintenance,Lawn Maintenance,Snow Removal,Trash
Senior Community No
Tax ID 33-00-02101-454
Ownership Fee Simple
Read Less
Want to know what your home might be worth? Contact us for a FREE valuation!

Our team is ready to help you sell your home for the highest possible price ASAP

Bought with Paul M Greco • Long & Foster Real Estate, Inc.
GET MORE INFORMATION





