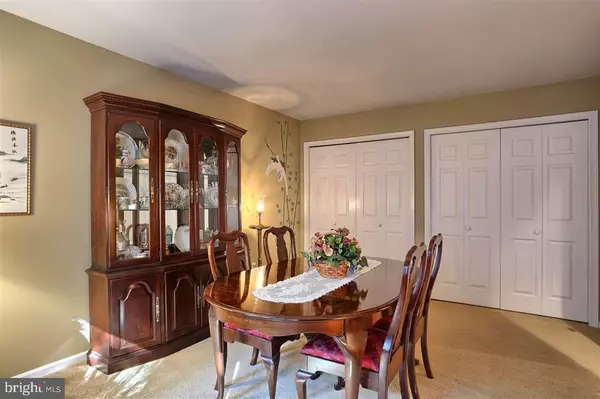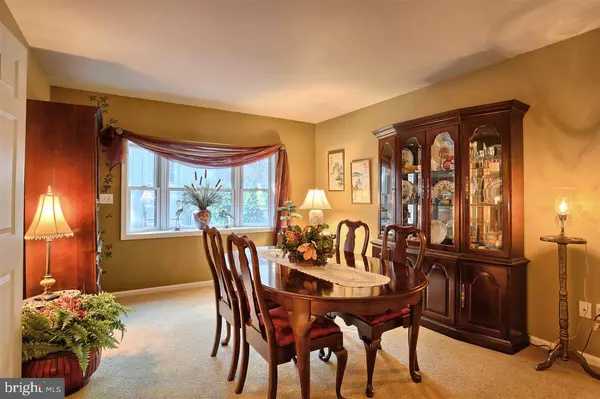$310,000
$310,000
For more information regarding the value of a property, please contact us for a free consultation.
533 WINDSOR CT Hummelstown, PA 17036
3 Beds
4 Baths
3,640 SqFt
Key Details
Sold Price $310,000
Property Type Townhouse
Sub Type End of Row/Townhouse
Listing Status Sold
Purchase Type For Sale
Square Footage 3,640 sqft
Price per Sqft $85
Subdivision Oakmont
MLS Listing ID 1003238901
Sold Date 07/20/17
Style Other
Bedrooms 3
Full Baths 3
Half Baths 1
HOA Fees $230/mo
HOA Y/N Y
Abv Grd Liv Area 2,440
Originating Board GHAR
Year Built 1983
Annual Tax Amount $5,300
Tax Year 2017
Lot Size 6,969 Sqft
Acres 0.16
Property Description
Enjoy the beautiful sunset's and gorgeous views! Rare opportunity for a patio home in Oakmont in this location. This home features an extra room for either a formal dining room or den. As an end unit, there is an abundance of light. Many improvements including new kitchen, flooring, updated bathrooms, etc. Across from the bike path, close to HMC, shopping and all major roads.This association is in Oakmont II, association fee's $230.00 per Mo., no initiation fee. Listing agent's are related to homeowner's.
Location
State PA
County Dauphin
Area Derry Twp (14024)
Rooms
Other Rooms Dining Room, Primary Bedroom, Bedroom 2, Bedroom 3, Bedroom 4, Bedroom 5, Kitchen, Game Room, Den, Foyer, Bedroom 1, Laundry, Other, Screened Porch
Basement Walkout Level, Fully Finished, Full, Sump Pump, Poured Concrete
Interior
Interior Features Kitchen - Eat-In, Formal/Separate Dining Room
Heating Forced Air
Cooling Ceiling Fan(s), Central A/C
Fireplaces Number 2
Equipment Microwave, Dishwasher, Refrigerator, Washer, Dryer, Oven/Range - Electric
Fireplace Y
Appliance Microwave, Dishwasher, Refrigerator, Washer, Dryer, Oven/Range - Electric
Heat Source Natural Gas
Exterior
Exterior Feature Deck(s), Patio(s)
Parking Features Garage Door Opener
Garage Spaces 2.0
Fence Wood, Wood
Utilities Available Cable TV Available
Water Access N
Roof Type Composite
Porch Deck(s), Patio(s)
Road Frontage Boro/Township, City/County
Total Parking Spaces 2
Garage Y
Building
Lot Description Trees/Wooded
Story 2
Water Public
Architectural Style Other
Level or Stories 2
Additional Building Above Grade, Below Grade
New Construction N
Schools
Middle Schools Hershey Middle School
High Schools Hershey High School
School District Derry Township
Others
Tax ID 24-077-019-000
Ownership Other
SqFt Source Assessor
Security Features Smoke Detector
Acceptable Financing Conventional, VA, Cash
Listing Terms Conventional, VA, Cash
Financing Conventional,VA,Cash
Special Listing Condition Standard
Read Less
Want to know what your home might be worth? Contact us for a FREE valuation!

Our team is ready to help you sell your home for the highest possible price ASAP

Bought with David Rippon • Brownstone Real Estate Co.

GET MORE INFORMATION





