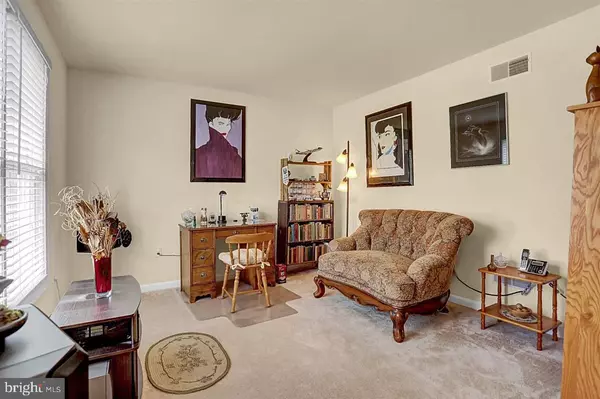$226,000
$229,900
1.7%For more information regarding the value of a property, please contact us for a free consultation.
860 EVERGREEN DR Middletown, PA 17057
3 Beds
3 Baths
1,850 SqFt
Key Details
Sold Price $226,000
Property Type Single Family Home
Sub Type Detached
Listing Status Sold
Purchase Type For Sale
Square Footage 1,850 sqft
Price per Sqft $122
Subdivision Woodridge
MLS Listing ID 1003216371
Sold Date 10/28/16
Style Traditional
Bedrooms 3
Full Baths 2
Half Baths 1
HOA Fees $5/qua
HOA Y/N Y
Abv Grd Liv Area 1,850
Originating Board GHAR
Year Built 2004
Annual Tax Amount $6,536
Tax Year 2016
Lot Size 0.400 Acres
Acres 0.4
Lot Dimensions 191 x 86 x 190 x 98
Property Description
Super clean two story w/open foyer, second floor hall balcony and a bright & open feel throughout. Plush green yard, stamped rear patio and an elevated deck overlooking rear yard. Ultra convenient location w/quick easy commute to Harrisburg or Lancaster. Gas heat, 1st Fl. Laundry, fully exposed basement that could provide additional living space. Large closets, 2 car garage, flat level drive that faces south. Neutral d cor and superior condition. Great street with little traffic. Great place to call home!
Location
State PA
County Dauphin
Area Lower Swatara Twp (14036)
Rooms
Other Rooms Dining Room, Primary Bedroom, Bedroom 2, Bedroom 3, Bedroom 4, Bedroom 5, Kitchen, Family Room, Den, Foyer, Bedroom 1, Laundry, Other, Storage Room
Basement Daylight, Partial, Walkout Level, Full, Unfinished
Interior
Interior Features Breakfast Area, Formal/Separate Dining Room
Heating Forced Air
Cooling Ceiling Fan(s), Central A/C
Fireplaces Number 1
Fireplaces Type Gas/Propane
Equipment Oven/Range - Gas, Dishwasher, Disposal, Washer, Dryer
Fireplace Y
Appliance Oven/Range - Gas, Dishwasher, Disposal, Washer, Dryer
Heat Source Natural Gas
Exterior
Exterior Feature Deck(s), Patio(s), Porch(es)
Parking Features Garage Door Opener
Garage Spaces 2.0
Utilities Available Cable TV Available
Water Access N
Roof Type Fiberglass,Asphalt
Porch Deck(s), Patio(s), Porch(es)
Road Frontage Boro/Township, City/County
Attached Garage 2
Total Parking Spaces 2
Garage Y
Building
Story 2
Foundation Block
Water Public
Architectural Style Traditional
Level or Stories 2
Additional Building Above Grade
New Construction N
Schools
Elementary Schools Kunkel
Middle Schools Middletown Area
High Schools Middletown Area High School
School District Middletown Area
Others
Tax ID 360332070000000
Ownership Other
SqFt Source Estimated
Security Features Smoke Detector
Acceptable Financing Conventional, VA, FHA, Cash
Listing Terms Conventional, VA, FHA, Cash
Financing Conventional,VA,FHA,Cash
Special Listing Condition Standard
Read Less
Want to know what your home might be worth? Contact us for a FREE valuation!

Our team is ready to help you sell your home for the highest possible price ASAP

Bought with MARY ELLEN KEEFAUVER • Straub & Associates Real Estate
GET MORE INFORMATION





