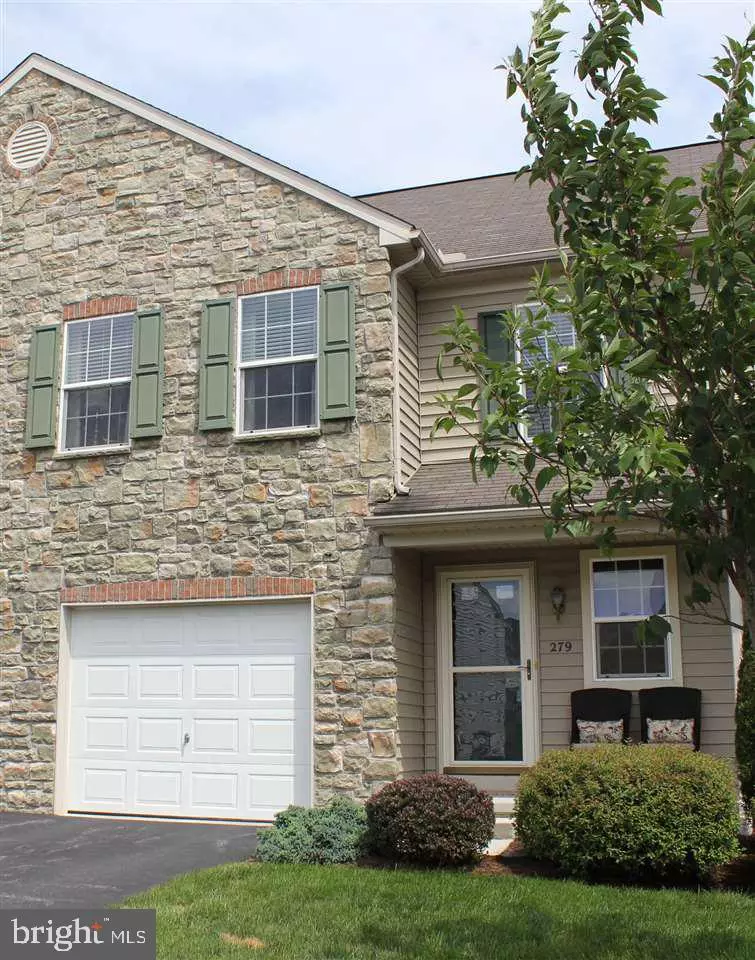$167,000
$171,000
2.3%For more information regarding the value of a property, please contact us for a free consultation.
279 BUCKLEY DR Harrisburg, PA 17112
3 Beds
3 Baths
1,765 SqFt
Key Details
Sold Price $167,000
Property Type Townhouse
Sub Type Interior Row/Townhouse
Listing Status Sold
Purchase Type For Sale
Square Footage 1,765 sqft
Price per Sqft $94
Subdivision Bradford Estates
MLS Listing ID 1001661351
Sold Date 09/25/15
Style Other
Bedrooms 3
Full Baths 2
Half Baths 1
HOA Fees $55/mo
HOA Y/N Y
Abv Grd Liv Area 1,565
Originating Board GHAR
Year Built 2006
Annual Tax Amount $2,882
Tax Year 2015
Lot Size 3,484 Sqft
Acres 0.08
Property Description
Most desirable location! Steps from the woods and walking path. Amazing views in every season. The Exton is an expanded version of the most popular floor plan creating an even better feeling of openness. The finished daylight basement adds over 500 square feet of additional living area. Upgrades include a new dishwasher, microwave, kitchen sink with pull down SS faucet, storm door with in-glass roll-down shade screen. Shows well!
Location
State PA
County Dauphin
Area West Hanover Twp (14068)
Zoning RESIDENTIAL
Rooms
Other Rooms Dining Room, Primary Bedroom, Bedroom 2, Bedroom 3, Bedroom 4, Bedroom 5, Kitchen, Den, Bedroom 1, Laundry, Other
Basement Daylight, Partial, Walkout Level, Fully Finished, Full
Interior
Interior Features Dining Area
Heating Forced Air
Cooling Central A/C
Equipment Oven/Range - Gas, Microwave, Dishwasher, Disposal, Refrigerator, Washer, Dryer
Fireplace N
Appliance Oven/Range - Gas, Microwave, Dishwasher, Disposal, Refrigerator, Washer, Dryer
Heat Source Natural Gas
Exterior
Exterior Feature Deck(s), Porch(es)
Parking Features Built In, Garage Door Opener
Garage Spaces 1.0
Water Access N
Roof Type Composite
Porch Deck(s), Porch(es)
Total Parking Spaces 1
Garage Y
Building
Lot Description Cleared
Story 2
Water Public
Architectural Style Other
Level or Stories 2
Additional Building Above Grade, Below Grade
New Construction N
Schools
High Schools Central Dauphin
School District Central Dauphin
Others
Tax ID 680481420000000
Ownership Other
SqFt Source Estimated
Acceptable Financing Conventional, VA, FHA, Cash
Listing Terms Conventional, VA, FHA, Cash
Financing Conventional,VA,FHA,Cash
Read Less
Want to know what your home might be worth? Contact us for a FREE valuation!

Our team is ready to help you sell your home for the highest possible price ASAP

Bought with Anne M Faust • Coldwell Banker Realty
GET MORE INFORMATION

