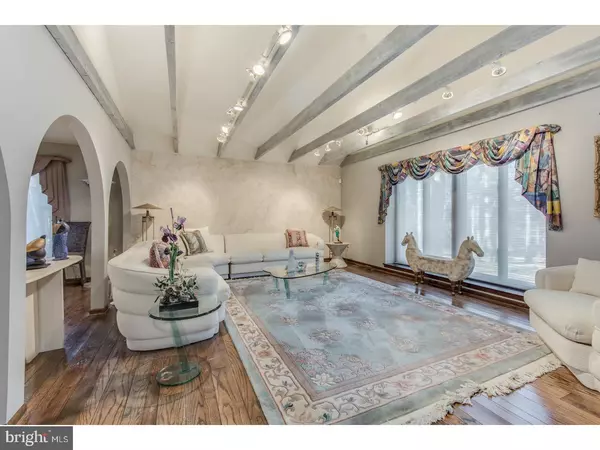$492,500
$500,000
1.5%For more information regarding the value of a property, please contact us for a free consultation.
18 OLDE MILL RUN Medford, NJ 08055
4 Beds
4 Baths
5,238 SqFt
Key Details
Sold Price $492,500
Property Type Single Family Home
Sub Type Detached
Listing Status Sold
Purchase Type For Sale
Square Footage 5,238 sqft
Price per Sqft $94
Subdivision Olde Mill
MLS Listing ID 1004388723
Sold Date 03/02/18
Style Contemporary
Bedrooms 4
Full Baths 3
Half Baths 1
HOA Fees $15/ann
HOA Y/N Y
Abv Grd Liv Area 5,238
Originating Board TREND
Year Built 1982
Annual Tax Amount $14,960
Tax Year 2017
Lot Size 1.490 Acres
Acres 1.49
Lot Dimensions IRREGULAR
Property Sub-Type Detached
Property Description
Welcome to this stunning 4 bedroom 3.5 bath home located in the quiet development of Olde Mill. This home is situated on a peaceful wooded lot surrounded by nature. As you pull up to the property, you will notice the circular driveway that provides plenty of parking. There is also a 3 car attached garage with inside access. As you walk into the home, you will enter into the foyer with a cathedral ceiling and a beautiful chandelier. The main level of the home also has the formal living room and dining room, an office with a spiral staircase leading up to the master bedroom, a family room with stone fireplace and a wet bar, a sunroom, and the gourmet eat-in-kitchen with granite counter tops, stone back splash and large island with a breakfast bar. The upper level of the home has the luxurious master bedroom suite with a fireplace, large walk-in closet/dressing room and the master bathroom with double sinks and shower with a built-in bench and two shower heads. The other 3 spacious bedrooms are also located on the upper level of the home. The large finished basement has tons of storage space. Outside, you will see the two tiered deck overlooking the serene wooded back yard. This home has tons of upgrades. Come and see, you won't be disappointed!
Location
State NJ
County Burlington
Area Medford Twp (20320)
Zoning RESID
Rooms
Other Rooms Living Room, Dining Room, Primary Bedroom, Bedroom 2, Bedroom 3, Kitchen, Family Room, Bedroom 1, Laundry, Other, Attic
Basement Partial
Interior
Interior Features Primary Bath(s), Kitchen - Island, Skylight(s), Ceiling Fan(s), Attic/House Fan, Central Vacuum, Water Treat System, Exposed Beams, Wet/Dry Bar, Intercom, Stall Shower, Dining Area
Hot Water Natural Gas
Heating Gas, Forced Air, Zoned
Cooling Central A/C
Flooring Wood, Fully Carpeted, Tile/Brick
Fireplaces Number 2
Fireplaces Type Stone
Equipment Oven - Double, Dishwasher, Refrigerator, Disposal, Trash Compactor, Built-In Microwave
Fireplace Y
Appliance Oven - Double, Dishwasher, Refrigerator, Disposal, Trash Compactor, Built-In Microwave
Heat Source Natural Gas
Laundry Main Floor
Exterior
Exterior Feature Deck(s), Porch(es)
Parking Features Inside Access
Garage Spaces 6.0
Water Access N
Accessibility None
Porch Deck(s), Porch(es)
Attached Garage 3
Total Parking Spaces 6
Garage Y
Building
Lot Description Trees/Wooded, Front Yard, Rear Yard, SideYard(s)
Story 2
Sewer On Site Septic
Water Well
Architectural Style Contemporary
Level or Stories 2
Additional Building Above Grade
Structure Type Cathedral Ceilings,High
New Construction N
Schools
Elementary Schools Chairville
Middle Schools Medford Township Memorial
School District Medford Township Public Schools
Others
Senior Community No
Tax ID 20-05301 01-00011 03
Ownership Fee Simple
Security Features Security System
Acceptable Financing Conventional, VA, FHA 203(b), USDA
Listing Terms Conventional, VA, FHA 203(b), USDA
Financing Conventional,VA,FHA 203(b),USDA
Read Less
Want to know what your home might be worth? Contact us for a FREE valuation!

Our team is ready to help you sell your home for the highest possible price ASAP

Bought with Suzanne Cutts • Keller Williams Realty - Medford
GET MORE INFORMATION





