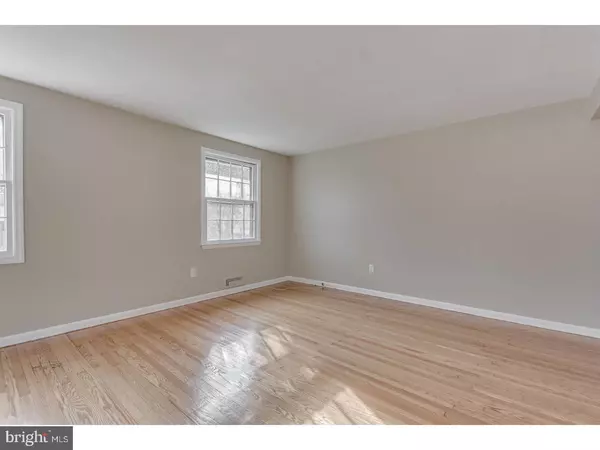$180,000
$174,900
2.9%For more information regarding the value of a property, please contact us for a free consultation.
162 PARKVIEW RD Stratford, NJ 08084
3 Beds
2 Baths
1,500 SqFt
Key Details
Sold Price $180,000
Property Type Single Family Home
Sub Type Detached
Listing Status Sold
Purchase Type For Sale
Square Footage 1,500 sqft
Price per Sqft $120
Subdivision Laurel Mill Farms
MLS Listing ID 1004336871
Sold Date 02/28/18
Style Traditional,Split Level
Bedrooms 3
Full Baths 1
Half Baths 1
HOA Y/N N
Abv Grd Liv Area 1,500
Originating Board TREND
Year Built 1960
Annual Tax Amount $7,209
Tax Year 2017
Lot Size 8,855 Sqft
Acres 0.2
Lot Dimensions 77X115
Property Description
Look no further, you have found the Best Value in Stratford's most sought after neighborhood Laurel Mill Farms. The Home has been redone and there is truly nothing less to do except unpack and make this house a home. As you pull up remember that the Elementary School is just up the street. As a mater of fact the Elementary School takes it's name from the street Parkview. Take noticed that this home has been completely repainted on the exterior. As you enter the foyer you will immediately notice the stunning refinished hardwood floors that flow seamlessly throughout the main and second floor. The steps have been refinished with hardwood treads and stylish and stately white risers. One the main floor you will find a semi open concept floor plan that is flooded in natural light. The living room and dinning room flow seamlessly together. The completely updated remodeled kitchen features upgrades that you don't normally find in the price range, including full granite counter tops, brand new cabinets , and stainless steel appliances including a built in microwave and dishwasher. There is also an oversized under mount stainless steel sink. As you walk through take notice that the entire home has been professionally painted throughout including the stylish crisp white trim and moldings. As you head up stairs you will find 3 nicely sized rooms with refinished hardwood floors and a master bedroom with a semi ensuite bath. The Master has a private entrance into the main bath. As you head down to the lower level you will find a family room with brand new carpet, a 4th bedroom/playroom/home office or what ever you need the space to be. Here you will also find the large laundry area. Outside you will find a large deck that over looks and large fenced yard.
Location
State NJ
County Camden
Area Stratford Boro (20432)
Zoning SFD
Direction South
Rooms
Other Rooms Living Room, Dining Room, Primary Bedroom, Bedroom 2, Kitchen, Family Room, Bedroom 1, Laundry, Other, Attic
Basement Partial, Fully Finished
Interior
Interior Features Kitchen - Eat-In
Hot Water Natural Gas
Heating Gas, Forced Air, Energy Star Heating System, Programmable Thermostat
Cooling Central A/C
Flooring Wood, Fully Carpeted, Tile/Brick
Equipment Oven - Self Cleaning, Dishwasher, Energy Efficient Appliances, Built-In Microwave
Fireplace N
Appliance Oven - Self Cleaning, Dishwasher, Energy Efficient Appliances, Built-In Microwave
Heat Source Natural Gas
Laundry Lower Floor
Exterior
Exterior Feature Deck(s)
Parking Features Inside Access
Garage Spaces 2.0
Fence Other
Utilities Available Cable TV
Water Access N
Roof Type Pitched,Shingle
Accessibility None
Porch Deck(s)
Total Parking Spaces 2
Garage N
Building
Lot Description Level, Open, Front Yard, Rear Yard, SideYard(s)
Story Other
Foundation Brick/Mortar
Sewer Public Sewer
Water Public
Architectural Style Traditional, Split Level
Level or Stories Other
Additional Building Above Grade
New Construction N
Schools
Elementary Schools Parkview School
School District Stratford Borough Public Schools
Others
Senior Community No
Tax ID 32-00107-00004
Ownership Fee Simple
Acceptable Financing Conventional, VA, FHA 203(b)
Listing Terms Conventional, VA, FHA 203(b)
Financing Conventional,VA,FHA 203(b)
Read Less
Want to know what your home might be worth? Contact us for a FREE valuation!

Our team is ready to help you sell your home for the highest possible price ASAP

Bought with Bill Souders • BHHS Fox & Roach - Haddonfield
GET MORE INFORMATION





